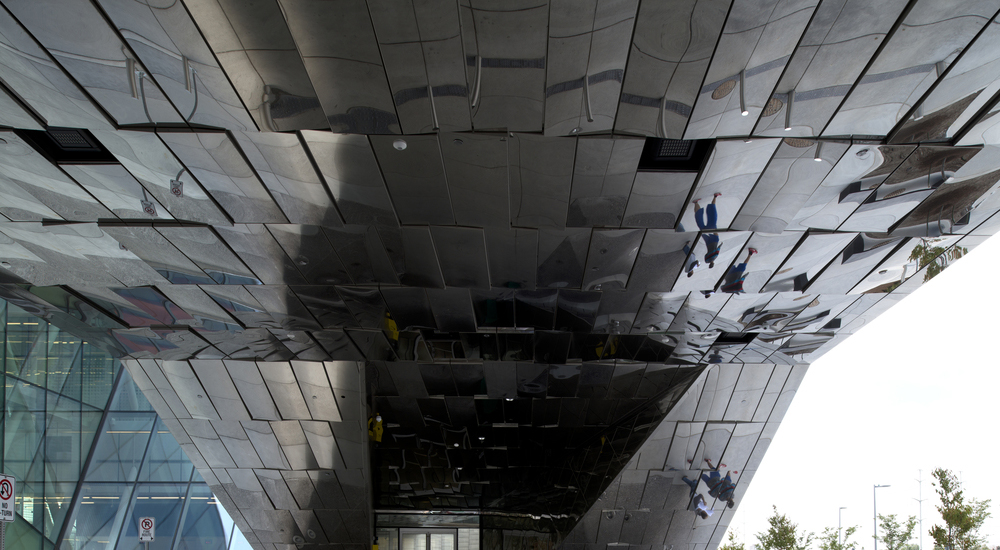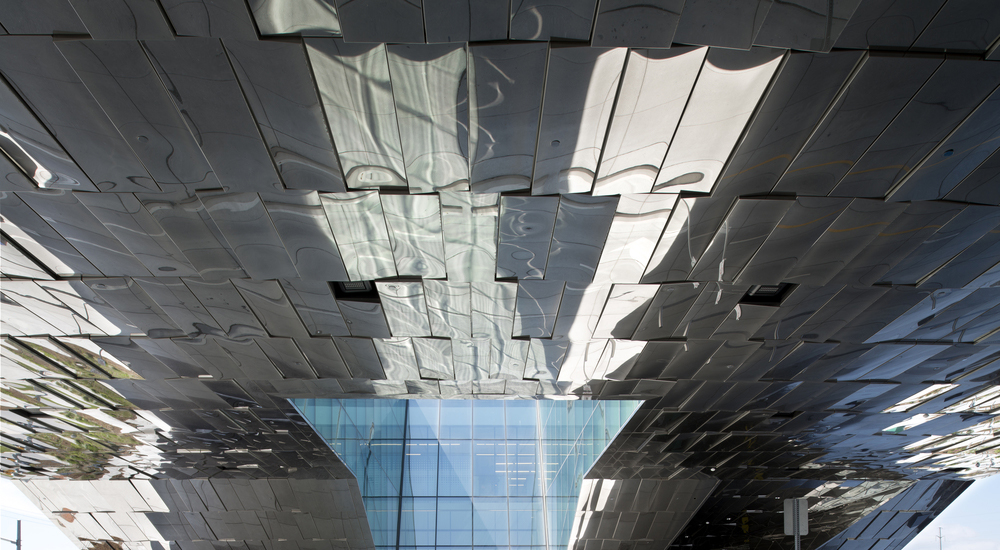Centennial College Ashtonbee Campus in Toronto, a new Library & Learning Centre and Student Hub with adjoining Student Centre and Bookstore has been recently renovated clad in metal rainscreens from Kingspan Steel Building Solutions’ Dri-Design.
The renovations and expansion were designed to bring a renewed vitality to campus.
Light and Reflection
The Tapered cassettes have a 50mm depth variation at either side. Combined with the flat cassette profile, these variations create five different cassette sizes that when laid out further reveal a shifting pattern and a playful reflection of light. The wall cassettes are brushed stainless steel, while the library soffit is polished stainless steel, creating what is called a Kaleidoscopic Campus Gateway.
“This mirrored effect picks up the movement of people and cars as fragmented ephemeral patterns of colour and light. This creates a bold and memorable arrival onto campus.”
Ted Watson, Partner & Project Design Principal
MacLennan Jaunkalns Architects
Connecting Old & New
The library and hub are highly transparent with panoramic views in and out. The library visually and literally connects the new campus with the old, serving as a bridge to the original front entrance of the 1940s Ashtonbee Building housing a renovated bookstore, a student centre and classrooms. Enrollment, student life services and continuing-education services are accessed through the hub’s lobby. The Student Centre/Bookstore is located at grade across from the hub, conceptually connecting the two service spaces. The two-storey library is composed of general student library space, commuter labs, a learning centre and centre for academic English.
Dri-Design renovation for Centennial College bridges old and new
| T | 0121 753 7050 |
|---|---|
| F | 0121 753 5187 |
| E | enquiries@kingspansbs.com |
| W | Visit Kingspan Steel Building Solutions's website |
| Unit 2 & 3, Progress Works, Bromley Street, Birmingham, B9 4AL |
Products by this Company







