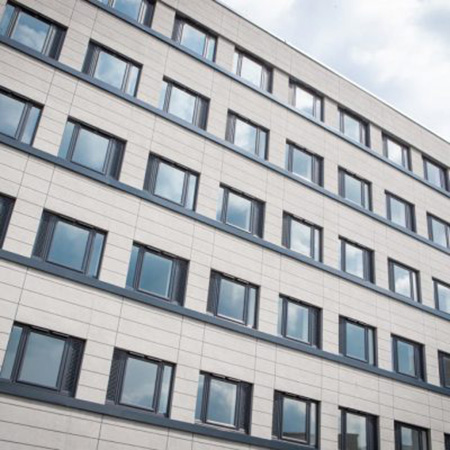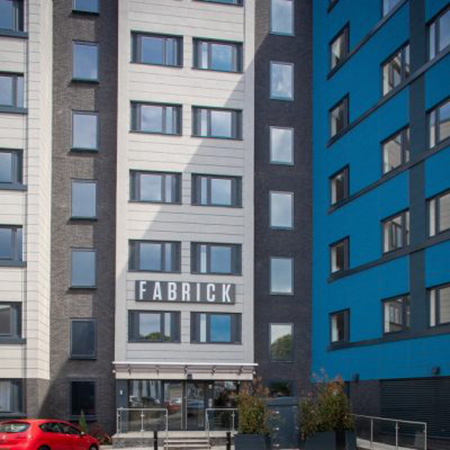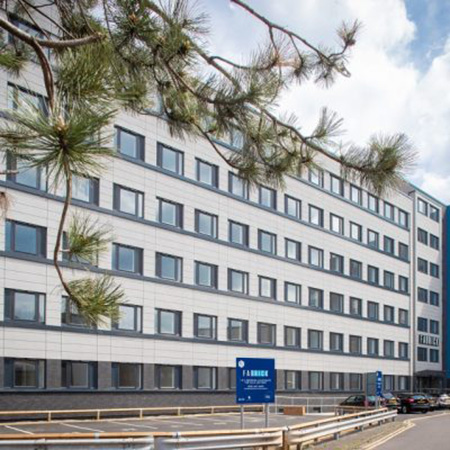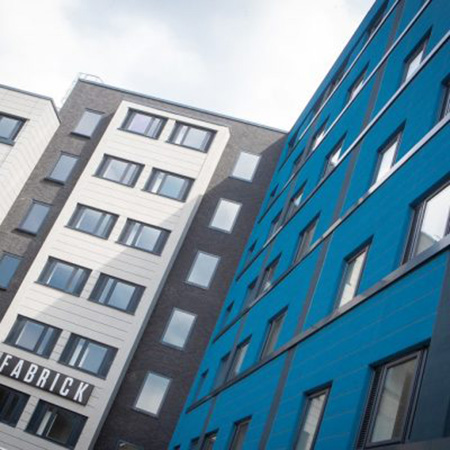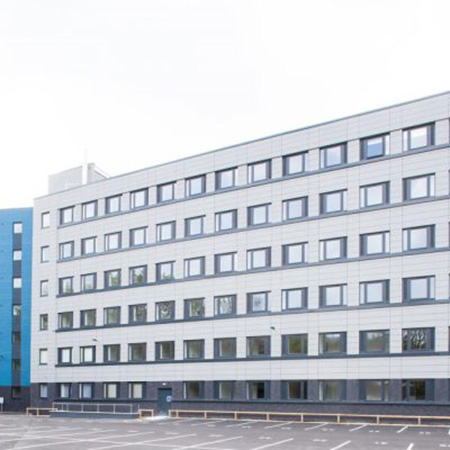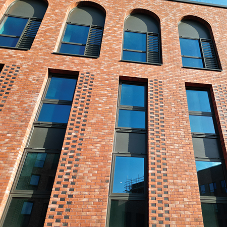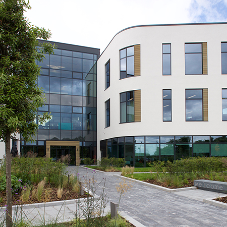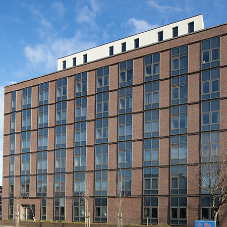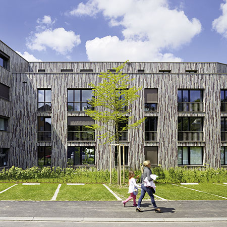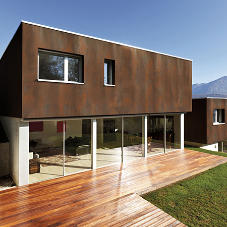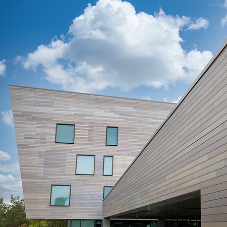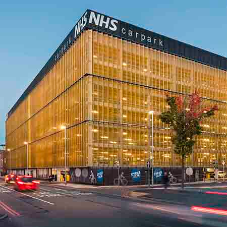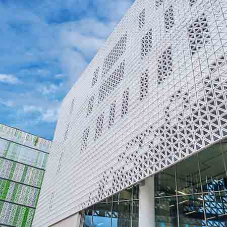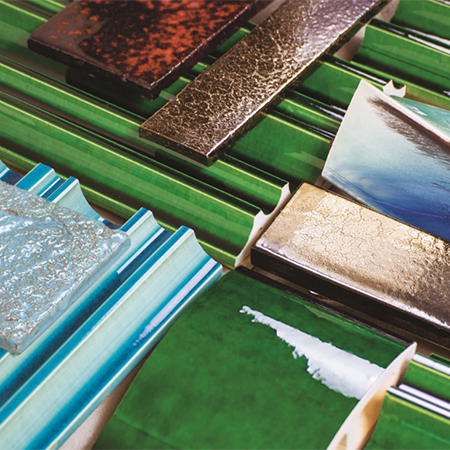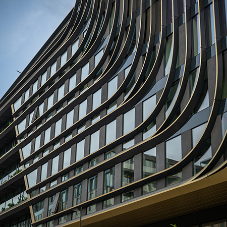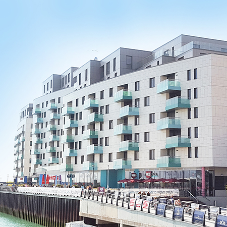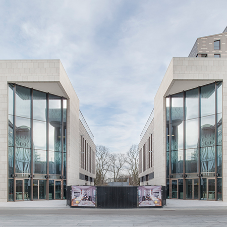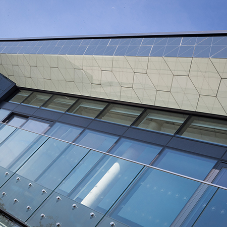Customer: Head Office 3
Developer: Hamilton Building Contractors Ltd
Products: AlivaClassic and AlivaFlex
The brief
To revitalise the exterior of a dilapidated 1960s office block in Cheadle Hulme, as part of its conversion into a modern, stylish apartment building. Fabrick House residents are now benefitting from contemporary micro apartments with a stylish club lounge, and a desirable rooftop terrace. The building’s aesthetic is complemented by an economical rainscreen cladding appearance.
What Aliva did
Understanding the client’s desire to achieve a striking rainscreen cladding ‘look’ to meet the cost programme for Fabrick House, Cheadle, we designed a totally customised panelled aesthetic using our textured EWI finishes to hit the brief. Using clean blue and white tones and a dark banding effect achieved the client’s desired visual impact, while simultaneously meeting current U-Values for the external walls. Opting for an EWI system rather than a bespoke rainscreen panel system reduced the programme timeline.
The proximity of the West Coast mainline, only 20m from the building, meant high acoustic values would be key to comfortable living and these were achieved alongside all standard regulatory requirements.
The AlivaClassic system achieves A2-s1 d0 fire rating and therefore complies with Building Regulations for buildings over 18 metres in height.
What makes it special
The redevelopment of Fabrick House forms part of the wider regeneration of Cheadle Hulme, which has seen significantly lower investment and prosperity than its close neighbour Cheadle. This iconic 5-storey building located at the heart of Cheadle Hulme needed an iconic visuality to reflect the town’s changing fortunes and welcome a new generation of young professionals to the area. Aliva achieved the desired impact for the client and its residents, delivering this cornerstone project on time and within budget.
Category: EWI
View AlivaClassic - External Wall Insulation Product Entry

