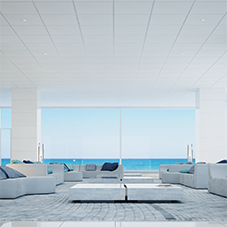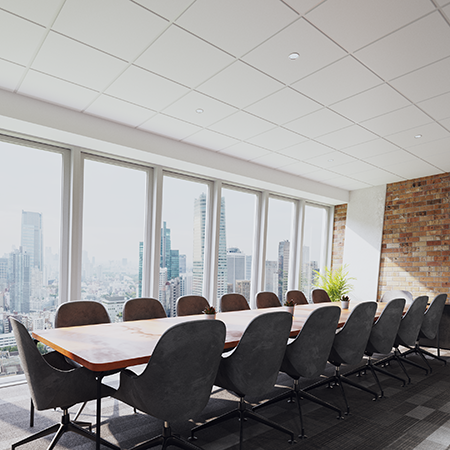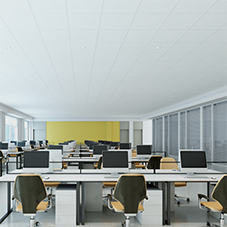Armstrong Ceiling Solutions’ marketing communications manager Isabel Blanco discusses how the construction industry is being shaped like never before by a multitude of factors such as climate change, city pressures, and even the need to find the right work/life balance.
Considering these prevalent issues in the design of buildings has instigated a significant shift in the nature of architectural interior trends. Here are the top five industry trends of 2020 that Armstrong has discovered:
Trend 1: An increased focus on sustainability
Every industry needs to play their part in contributing towards disabling the impacts of global warming. Construction has long been doing so – but how might we go beyond the requirements of codes like LEED and BREEAM, creating projects that actively combat climate change in the regulation-driven bounds of the everyday?
The principles of passive sustainability can easily be applied to interior spaces and we have witnessed this particularly even more so in ceiling design. For instance, highly light-reflecting bright-white ceiling systems can play an important part in distributing natural light throughout a space by reducing a building’s reliance on artificial lighting. Whilst specifying Cradle to Cradle Certified™ systems ensures that all materials used in a ceiling can be reused over multiple lifetimes, reducing waste sent to landfill.
2. Optimising spaces to give a sense of greater ‘space’
Current projections estimate that by 2050 almost 70% of the world’s population will live in cities, compared to 55% today. This will place huge pressure on these cities’ abilities to house, employ, cater for and entertain an extra 1.2 billion people.
The younger, affluent demographics living and working in cities are driving demand for spaces that benefit wellbeing and give them a sense of ‘space’ that is greater than the available footprint. And this can be achieved through intelligent design, particularly in the ceiling space.
Building wellbeing into a space hinges on a range of factors, from thermal to acoustic. The availability of light, and the use of seamless curves - striking angles and bright-white, highly light-reflecting ceilings - is a good place to start.
Trend 3: Integrating technology to create smart spaces simply
Technology is completely transforming the way we use our spaces. Our smart phones are talking to security systems, whilst we are relying on smart-watches to remind us to keep our daily step-count up. As technology develops, so does the evolution of the way we use space in ‘smart cities’ which requires complex technology.
This evolution brings opportunities for architects and specifiers to implement smart technology into new-build or refurbished spaces. One thing to keep in mind though is that aesthetics go hand-in-hand when implementing the hardware for these smart technologies - needing to be concealed, yet accessible for maintenance. Ceiling products that can be implemented for these smart technologies, that still ensure an aesthetic finish, are complete systems that are monolithic and yet enable technological features whilst hiding equipment, such as canopies, baffles and more.
Trend 4: Increasing focus on wellbeing and mental space in the workplace
Occupants’ health and wellbeing is one of the driving forces behind increasing happiness and productivity at work. Architectural design factors that have a major impact on wellbeing and mental space are natural light availability, thermal and acoustic comfort, and indoor air quality.
Compact urban homes are made more desirable – and valuable – by giving people brighter, airier and more personal spaces to relax and feel physically and mentally comfortable.
Whether the specification is for office spaces or dining areas, or even welcome receptions and lounges, these projects focus on integrating these spaces into the wider whole and occupants’ wellbeing as first priorities. It is all about considering the physical space provided for mental space, that will enable maximum comfort to promote their in-room focus.
Trend 5: Dissolving boundaries between interior and exterior spaces
Architects have long realised the benefits of natural light. It’s one of the cornerstones of wellbeing and sustainability - rooted in real benefits: health, happiness, comfort and productivity. Contemporarily designed ceilings can play with light and shade to add depth to a space and spread light beyond the window areas. And should artificial lighting be necessary, creative designs can conceal the required equipment or make energy-efficient LED lighting into feature pieces.
In general, all over the world, we’re seeing a lightening of ceiling design statements, with preference for designed systems that retain their brightness to bring the radiance of the outside world inside.
Five key architectural interior trends to watch out for in 2020 [BLOG]
| T | 0800 371849 |
|---|---|
| E | marketing@zentia.com |
| W | Visit Zentia's website |
| Zentia, Kingsway South, Team Valley, Gateshead, Tyne and Wear, NE11 0SP |
Products by this Company


![Five key architectural interior trends to watch out for in 2020 [BLOG]](/interior2-file104710.jpg)
![Five key architectural interior trends to watch out for in 2020 [BLOG]](/interior3-file104711.jpg)



