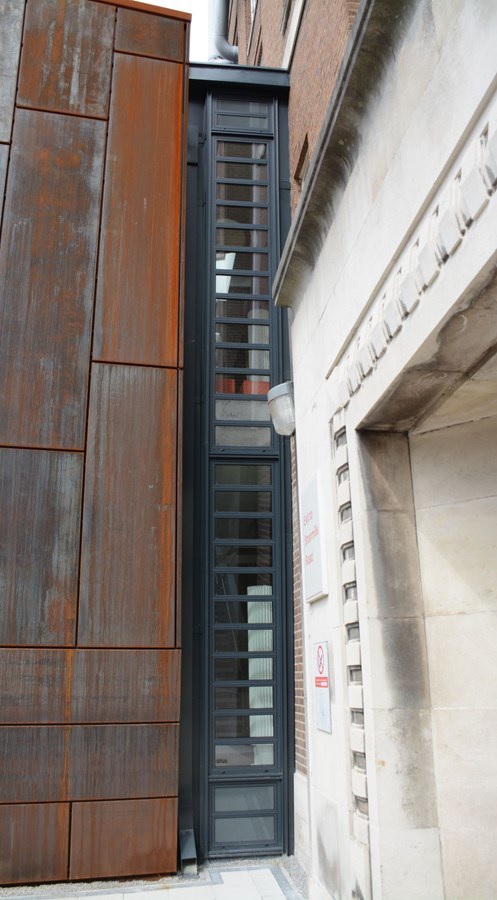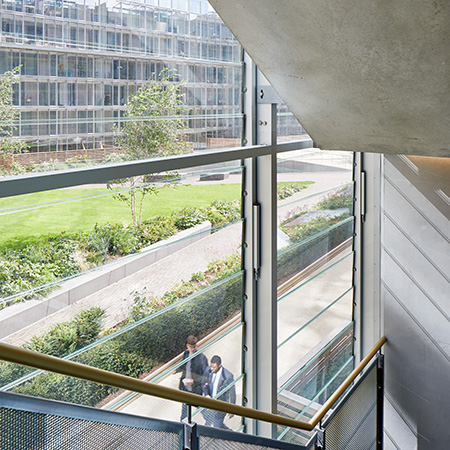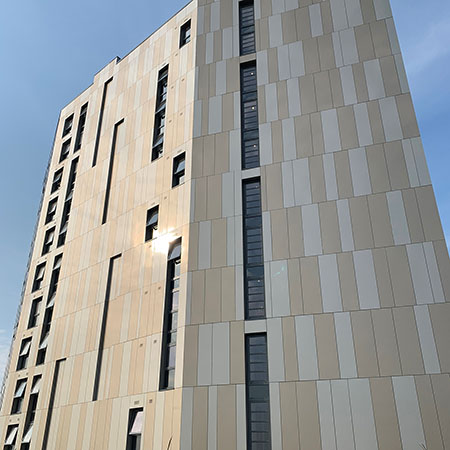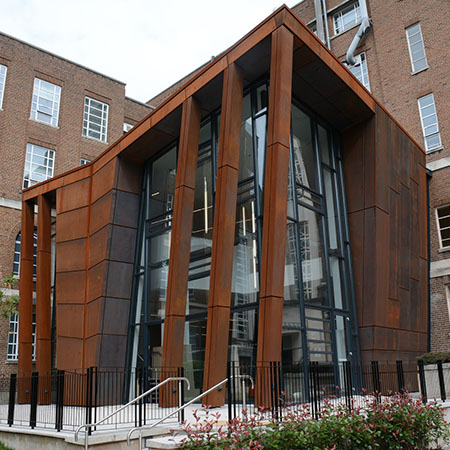Client: Queen‘s University
Architects: Burwell Deakins
Engineers: Doran Consulting Ltd
Main Contractor: Graham Construction
Facade Contractor: WFM Ltd
Fieger have provided their FLW 40 System for day-to-day natural ventilation and emergency smoke control requirements at a new Student Hub at Queen’s University Belfast.
The triple-glazed FLW 40 with insulated frames and Krypton gas in the glazing cavities enabled overall U-values of the vents of between 1.12 and 1.33 W/m2 K to be achieved.
The vents are all SmoTec type, tested to EN 12101-2 for natural smoke ventilators.
A key characteristic of the Fieger vents is the energy efficient design, achieved by the class-leading low air leakage rate, together with low U-values.
Each vent was supplied complete with D&H 24 volt DC actuators, to facilitate operation by the building management system and the fire protection control system.
These actuators also provide anti finger-trapping as a standard feature.
This 8.9m high section was built using the Fieger “plug & socket” arrangement in the side frames. The set up includes fixed louvres with back-painted glass to mask the floor levels.
View Fieger Louvred Window – Type FLW 40 SmoTec Product Entry

-file102182.jpg)





