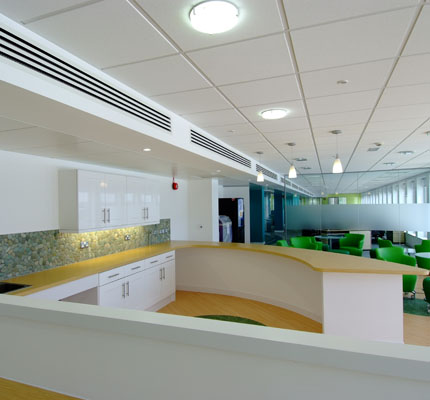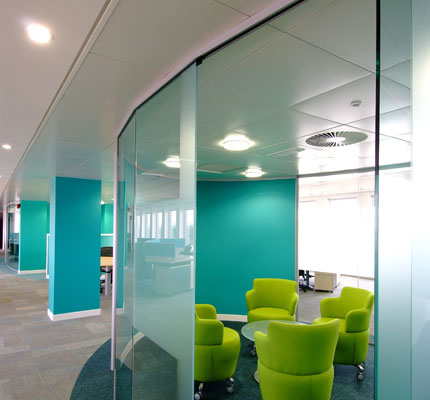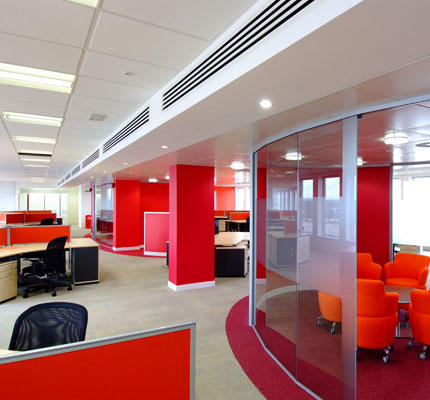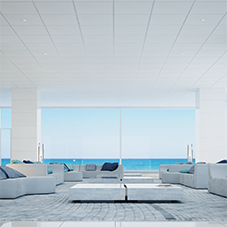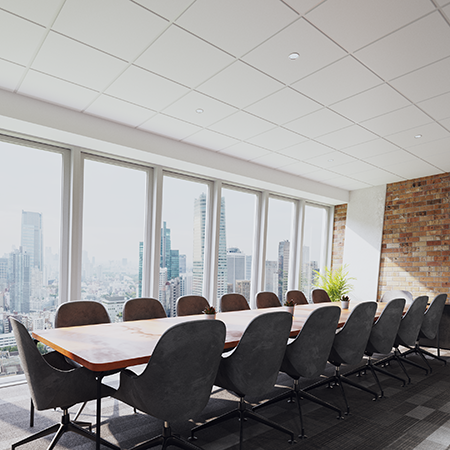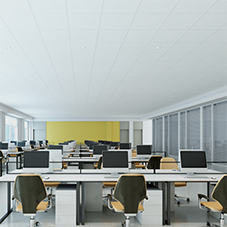Client: BAA
Contractor: Area 2 Ltd
Omega ceiling contractor: South Ridge Interiors Ltd
Type of works: Refurbishment of BAA office block above South Terminal.
BAA is an integral part of the UK’s flying experience, with tasks and departments ranging from security to retail and fire safety. They are also one of the largest clients of the construction industry. With seven of the UK’s airports under its control, the company has an extensive portfolio of buildings to manage and maintain from retail outlets to terminals.
A few years ago BAA found itself with a dilemma, the six-storey office block above Gatwick’s south terminal was in need of work, BAA could either demolish the building or undertake a serious refurbishment. In early 2005 it chose the latter.
With a proven track record in breathing life back into run-down buildings and creating innovative corporate interiors, Area 2 Ltd was the refurbishment team in charge of this £6.5 million resurrection. The team took the unimaginative building and turned it into a bright and inspiring place for the office’s workers.
“The whole building was fairly dilapidated,” says Colin Sawyer, Area 2 Ltd Project Manager for the task. “It looked really tired inside and was basically unfit for purpose. Because it was built in the 60s and hadn’t had much work done to it besides essential maintenance jobs, there were no facilities to accommodate the needs of a modern office."
“Area 2 Ltd took care of everything from the logistics of undertaking a huge construction task in a secure airport environment, to stripping out the ceiling tiles and partitions and removing the rotten window frames. We turned the building back into a shell and started from scratch. It was a big job; the original ceiling tiles had to be prized off with metal spatulas, so many had warped and been damaged.”
In fact, the ceiling space presented Area 2 Ltd with one of the biggest challenges of the project. The block only had a basic ventilation system, with no place for contemporary air-conditioning equipment, and did not have the right design in place to accommodate up-to-date fire alarm systems, or IT and communication facilities. With the task of bringing the building into the age of technology, Area 2 Ltd engaged the help of Armstrong to create some space-saving designs for the project.
As the ceiling height was already relatively low, distributing all of the required services across the ceiling space would have created an oppressive atmosphere. Therefore, to give the illusion of increased space, Area 2 Ltd decided to position all of the services centrally, leaving higher ceiling heights around the edges of the room. Even then, little space could be spared in the middle for essential access. Area 2 Ltd knew where to go to resolve the issue, as Sawyer explains: “The building was never designed to accept modern services, so the plenum was quite limited. We approached Armstrong with our dilemma, who immediately said ‘we have the product for the job.’ We use Armstrong’s products on jobs all across the country, so we trust them.”
Armstrong’s solution to Area 2 Ltd’s difficulties was a unique type of suspended ceiling tile which, unlike the industry standard, did not rely on a push-and-lift action for access. “The tile Armstrong recommended was the Orcal Axal Vector metal tile. It was a great resolution to the space problem – the design is really innovative. It works using a downwardly demountable system, whereby you push the tile upwards slightly and then it drops back down towards you. You don’t need any special tools, so it minimises the potential of damaging the ceiling,” said Sawyer.
Orcal Axal Vector, like the rest of Armstrong’s Vector family of products, isn’t just a space-saving solution, it is lightweight and durable, making it easy to handle, transport and install; perfect for a busy and sensitive airport environment.
However, as Sawyer explains, this was not the only technical aspect of the tile that appealed to BAA and Area 2 Ltd, acoustics were very important too, “We installed an up-to-date, air-conditioning system and had to choose products that kept the noise to a minimum. As we were creating partitioned offices with meeting and conferencing areas we had to make sure the space could be used for both public and private conversations. The Orcal Axal Extra Microperforated tile was fitted with a black acoustic fleece, which dampened the sound and enhanced the acoustic comfort of the space.”
Finally, the visual appeal was an important consideration. The Extra Microperforated version of the Orcal Axal Vector tile offers a sleek and modern feel; the minimal 6mm-reveal grid visual and monolithic finish was instrumental in creating the required look. As Sawyer says, “It was a decision based on design and technical performance.”
The last of BAA’s staff moved back into the office in early August 2007 and are enjoying their new workspace. BAA is confident that the finished space will also be attractive to new tenants.
View Suspended ceilings: Axiom Classic, Axiom Knife Edge, Optima, Optima L, Metal Baffles, Mineral Baffles, Curved Baffles Product Entry

