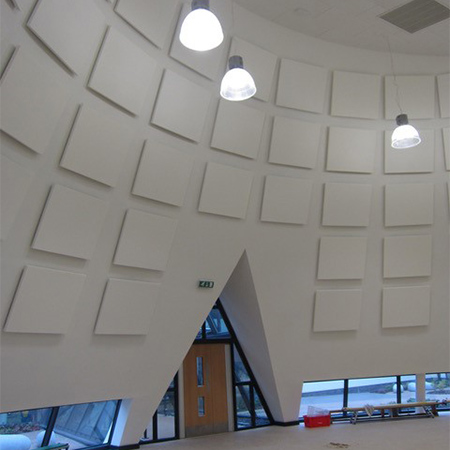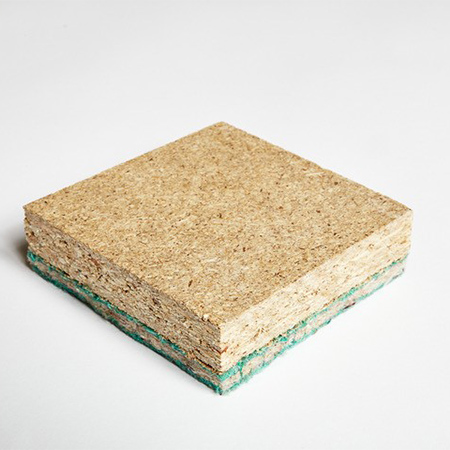A blog written by Hush Acoustics
The adaptive reuse of historic buildings has gained in popularity in recent decades. Developers and building owners are increasingly seeking to create homes, commercial and public buildings fit for the 21st century whilst retaining the character and heritage that defines our cities, towns and villages.
Preserving much of our rich pre-WWII and Victorian architecture is important to communities and there is often a strong preference amongst the public to see buildings converted rather than simply being demolished for a new build replacement. Given that the latter is also a far less sustainable approach to construction, it is no surprise that Material Change of Use building conversion projects are thriving.
But historic and listed building conversion is a complex area with issues to overcome that are relatively straightforward in new build, particularly when it comes to acoustic performance and sound insulation. For some developers, despite their best intentions, achieving the required sound insulation in a historic building conversion can end up being a costly nightmare that will not only delay completion of the project but end up going over budget in order to get the performance right.
If you are considering converting an historic building, it is vitally important that you consider these common issues…
Listed or not listed status?
Many historic buildings are listed. This means they have extra legal protection within the planning system and that has implications for what is expected in terms of meeting acoustic performance standards A building is listed when “it is of special architectural or historic interest considered to be of national importance and therefore worth protecting.”
If a building is listed, the upgrade work needed to meet the minimum acoustic standards set out in the Building Regulations could be detrimental so is not always possible. In these circumstances, you would need to do everything you possibly can within the limitations of listed building status, and then undertake a pre-completion test (PCT) to provide evidence of this to building control officers. Known as ‘Test and Declare’, this helps to ensure sensitive architectural features are not ruined or removed in the pursuit of higher acoustic standards. However, there are issues with Test and Declare which we will come onto shortly.
In listed buildings, many interior features on walls, floors and ceilings will be subject to constraints which would prevent their replacement with more modern materials. This could include ornate lath and plaster ceilings, ceiling roses, covings and cornices, staircases and floorboards.
Many historic buildings are, of course, not listed. These must meet the requirements of the Building Regulations in all four UK nations as they would in any refurbishment project. Material Change of Use standards will need to be met in the usual way, but there may well still be original features that you want to retain.
Here it is worth looking at innovative acoustic products or complete systems that could upgrade wall, floor or ceiling performance without the need to disrupt features that give a property its distinctive character. Preserving beautiful original floorboards on a separating floor, for example, could be done by insulating only the voids and ceiling below by using Hush Acoustics HD1045 MF Multi-Panel System or HD1044 Acoustic Basement System.
Where a lath and plaster ceiling needs to remain intact, the HD1030 Hush-System LP provides an effective option as it insulates the voids by accessing from the floor above, along with the floor itself. And in Scotland, the HD1006 Hush-System 1 offers an ideal acoustic treatment for timber separating floor/joist constructions using the same floor side only approach to meet even higher performance standards.
Listed yes, but what are the grades?
Listed buildings in England and Wales come in three categories of 'significance':
Grade I: buildings of exceptional interest.
Grade II*: particularly important buildings of more than special interest.
Grade II: buildings that are of special interest, warranting every effort to preserve them.
Similar classification systems apply in Scotland where A, B and C categories mirror the England and Wales grades, and in Northern Ireland, with A, B1, B2 and B+ categories.
As very few buildings are Grade I or Grade II*, the vast majority of listed building conversion projects in England and Wales will be carried out on Grade II listed buildings. In fact, they make up 92% of all English and Welsh listed buildings.
While listed status recognises the property’s historical and cultural significance, it does not prohibit change or require the building to be preserved exactly as it is at that moment in time. What it does mean is that if you want to make a change that could affect its appearance, structure or historical design, listed building consent must be applied for prior to completing any work.
The listed status will determine what can and can’t be done on a site, but despite listed building constraints, remember if the project is to convert a listed building into separate residential dwellings the Material Change of Use Regulations of Approved Document E will need to be complied with.
‘Test and Declare’ doesn’t mean you don’t have to try!
The Test and Declare provides the best of both worlds – it satisfies heritage goals and drives up acoustic performance to the highest possible level. In short, Test and Declare gives Building Control (LABC or other) the right to sign-off a development even if it doesn’t comply with the standards of the Building Regulations, and even fails when acoustically tested due to a listed building constraint.
This isn’t, however, a ‘get out of jail card’ for lazy architects or contractors! An architect must still design a solution for the floors and walls to achieve the highest possible acoustic figures and attempt to achieve the Building Regs, no matter how complex a building. Separating wall, floor and ceiling constructions will need to be tested as normal.
The results of the testing could lead to one of three scenarios:
1. The test results comply with the Building Regs and it is signed off by Building Control.
2. The test results fail, but the Building Control Officer is confident that all steps have been taken to meet the Building Regs and can, therefore, still sign the development.
3. The test results fail, but this time Building Control believe that you could have done more to meet the Building Regs. In this situation, more work will need to be done which could mean extra cost and a delay in the project handover.
Seek specialist acoustic insulation advice
Acoustic upgrading to historic and listed buildings is an area that Hush Acoustics knows extremely well. Hush Acoustics have been working with architects, developers, building contractors and acoustic consultants to deliver the highest levels of sound insulation in historic buildings for more than 30 years. This depth of experience has enabled Hush to develop a product range and collection of fully tested systems which can deliver outstanding acoustic results when designed and installed in the correct way.
For further information on the range of acoustic systems for separating floors/ceilings and wall constructions of all kinds, visit www.hushacoustics.co.uk.
How to improve sound insulation in historic building conversions [Blog]
| T | 0151 933 2026 |
|---|---|
| E | info@hushacoustics.co.uk |
| W | Visit Hush Acoustics' website |
| Unit 2, Tinsley Industrial Estate, Shepcote Way, Sheffield, S9 1TH |
Products by this Company


![How to improve sound insulation in historic building conversions [Blog]](/HD1030%20(002)-file119176.jpg)



