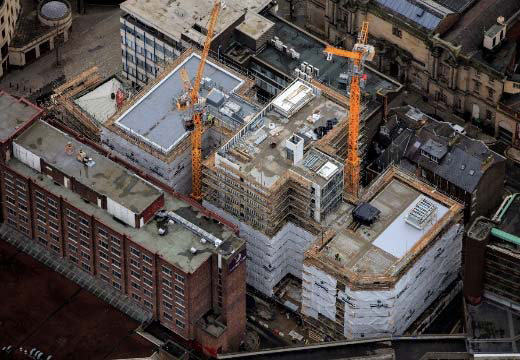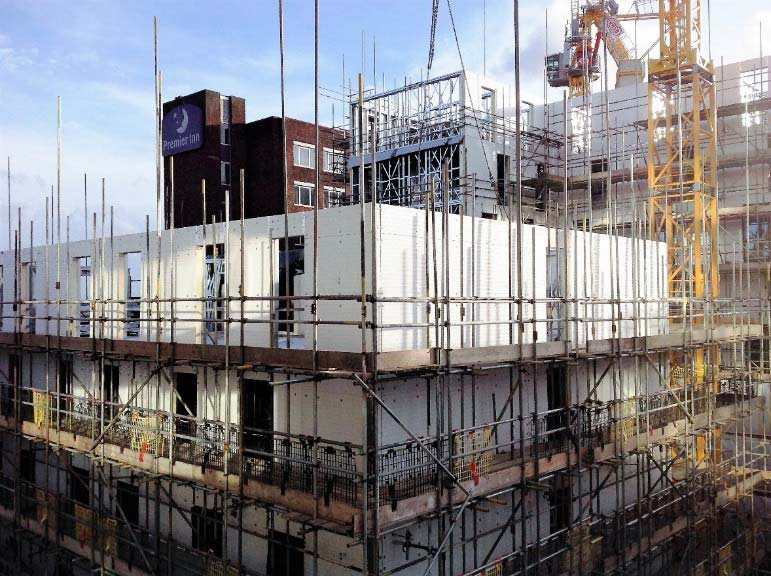A 7, 10 and 12 storey light steel frame solution from Kingspan significantly reduced the construction programme and enhanced the buildability of this high quality student accommodation in Newcastle city centre.
Site logistics and construction efficiency are an important requirement for main contractors and the Kingspan light steel framing system proved to be the perfect solution for an extremely difficult site located in the heart of Newcastle’s busy city centre.
The New Bridge Street West project on the site of a former night club comprises of 3 separate tiered blocks (Block A: 12 floors, Block B: 10 floors and Block C: 7 floors) all linked together to form high quality accommodation for students attending the Universities of Newcastle.
The total development provides 353 bedrooms that comprise 233 en-suite cluster bedrooms and 120 studios. It is believed to be the tallest light steel load-bearing structure constructed in Europe. It has a total floor area of 8000m2.
The 160 mm thick composite floors are supported by load-bearing single leaf light steel walls at 2.9 to 3.7 m spacing. Generally, temporary propping was not required by using Multidek 80 decking in two thicknesses depending on the span. The overall construction cycle was approximately 7 days per floor that included placement of prefabricated bathroom ‘pods’ as each floor was completed.
The build-up of the external walls incorporated Kingspan’s recently developed unique Benchmark insulated liner panel. The liner panel with a core thickness of 125 mm has a predicted weighted sound reduction Rw = 24 dB along with a U value of 0.16 W/m2K. The application of the Benchmark Wall Liner System provides direct support for the impressive two-tone rainscreen cladding enhancing the aesthetic appearance to the external façade.
The height of the building presented the structural engineers with new challenges. The KingBuild® system consists of 100 mm and 70 mm deep ‘C’ section studs in gauges ranging from 4 mm on the lower floors to 1.2 mm on the upper floors.
Diagonal bracing was installed to all the load bearing walls on the lower floors to resist the shear forces acting due to wind, and this allowed the structure to be designed to 12 storeys height. The key was to utilise the integral concrete stair cores of block A and B on the lower floors to supplement the structural stability of the light steel framing system.
View The Kingbuild System (KBS) Product Entry View SBS KingBuild System Design and Construction Guide PDF






