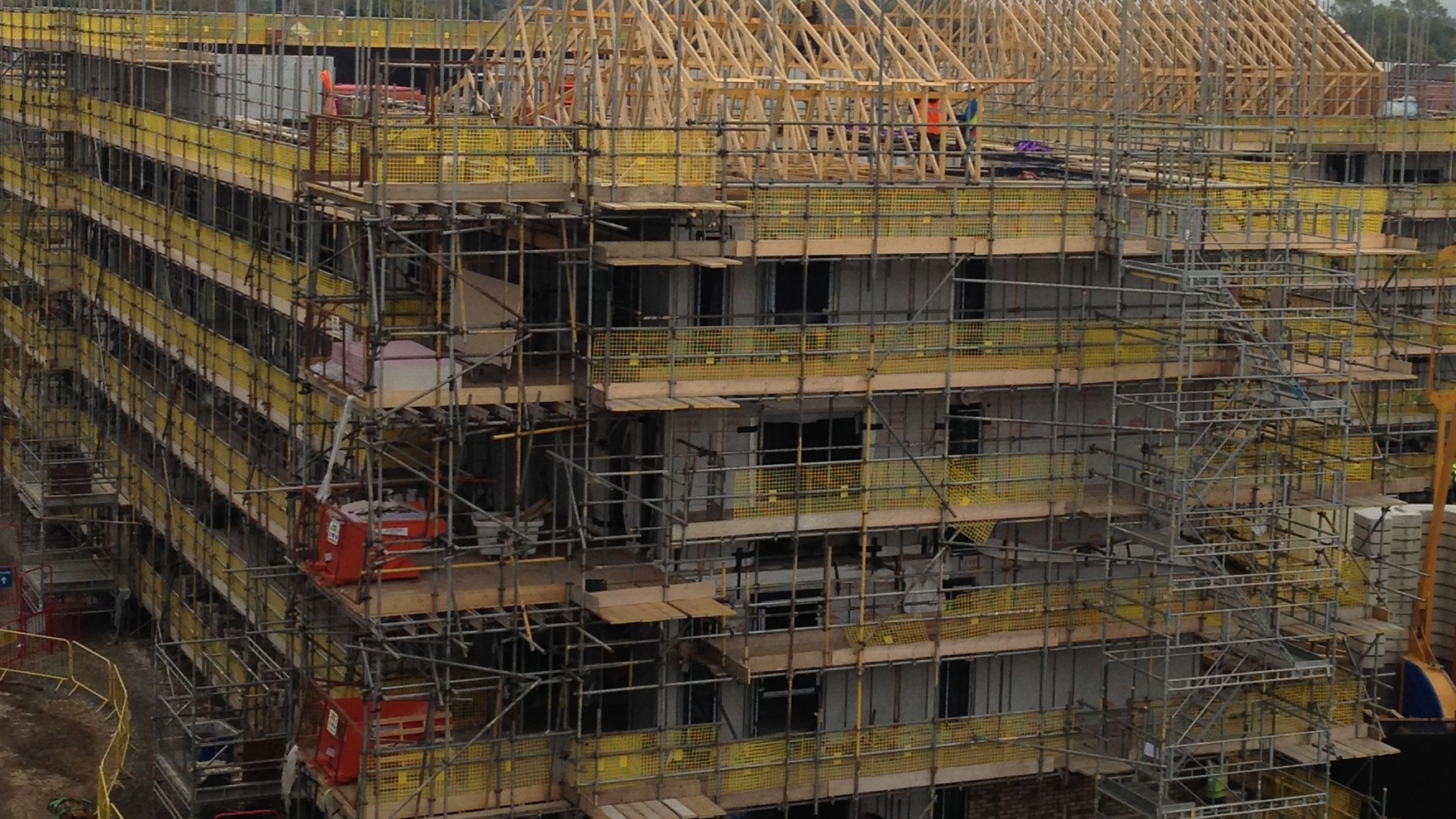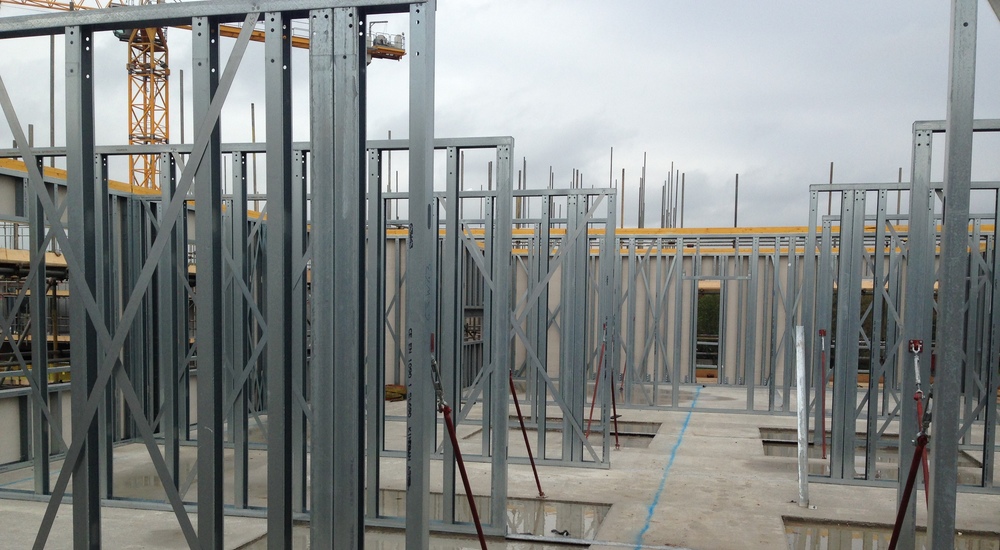The first phase completion of the University of Manchester’s Residential Strategy at its Fallowfield Campus has been possible due to the use of the full spectrum of the KingBuild System from Kingspan Steel Building Solutions.
3D Building Information Modelling (BIM), Kingspan’s composite metaldeck floor trays, insitu poured concrete floors, joisted cassette roofs, pre-cast concrete stairs and timber trussed roofs, were all utilised and precisely engineered to the requirements of the arranged build sequence delivery schedule for the 27000m2 accommodation.
Situated on a previously undeveloped area of the site, the first phase of the development comprises of 1,122 bedrooms across eight blocks, together with an energy centre and student amenity hub.
Kingspan Steel Building Solutions worked closely with the project team from the initial design phase right through to construction. Kingspan’s technical team collaborated with the project architects and engineers to produce general arrangement drawings to achieve an optimum design.
3D Building Information Modelling (BIM) models of the proposed structures were generated, detailing all sections and connections in accordance with Kingspan’s Steel Construction Institute (SCI) certified system. This allowed potential clashes to be identified and addressed. Once approved, the models were used to create the CNC data for the steel rolling mills, ensuring extremely accurate production.
The systems panels are formed from light gauge steel and are supplied pre-fitted with elements such as insulation, membranes, brackets for floor and brickwork support and external façade systems, with pre-formed apertures for windows and doors etc. as required.
The external walls of the KBS were supplied with Kingspan Thermawall TW55 and supplied with brickwork support systems and stainless-steel brick tie channels to allow the outer façade to be rapidly installed.
In addition to the enhanced speed and predictability of the build programme, the offsite construction approach also allowed bespoke design features to be easily incorporated. These included unusual oriel bay window frames, which were designed and manufactured in cold-rolled steel, adding interest and distinction to the buildings without increasing the complexity of the build programme.
The frames were then craned into position and fixed by experienced teams of site operatives, reducing onsite labour and costs. Once erected, the KBS panels formed a weathertight shell, allowing internal fit-out to begin at a much earlier stage than would have been possible with traditional onsite construction processes. In addition, the dry construction method achieves zero shrinkage and, through advanced, patented connection technology, provides almost zero settlement in the frame.
The pre-engineered jointing and detailing within the panels allowed excellent levels of air tightness with minimal thermal bridging through the high-performance insulation layer. This approach will create creating comfortable, energy-efficient living environments.
The accommodation buildings have achieved a design stage BREEAM score of Very Good and the KBS contributed toward the award of credits within several areas of this assessment.
The light gauge steel offers high strength to weight ratio and therefore reduces material usage over traditional materials, minimising the carbon footprint and providing structural efficiency. Light steel joists and walls offer A and A+ ratings respectively in these areas in the BRE Green Guide (2007).
The steel sections are made from high recycled content and are 100% recyclable, reducing waste produced by the overall project. All system components are CAD/CAM designed and rolled to a specific length, further reducing onsite waste.
Additionally, the steel components have been assessed for durability by the SCI and the design life is over 100 years.
The high-performance insulation used on the external walls is Zero Ozone Depletion Potential, has a low Global Warming Potential of 3 and is certified as ‘Excellent’ under BES 6001.
“We have been delighted to see the progress of the development and, once completed, Unsworth Park will offer our students the kind of quality accommodation and support services they would expect of a prestigious university like Manchester.” - University of Manchester
Manchester University's "crown jewel" accommodation enabled by KingBuild
| T | 0121 753 7050 |
|---|---|
| F | 0121 753 5187 |
| E | enquiries@kingspansbs.com |
| W | Visit Kingspan Steel Building Solutions's website |
| Unit 2 & 3, Progress Works, Bromley Street, Birmingham, B9 4AL |
Products by this Company






