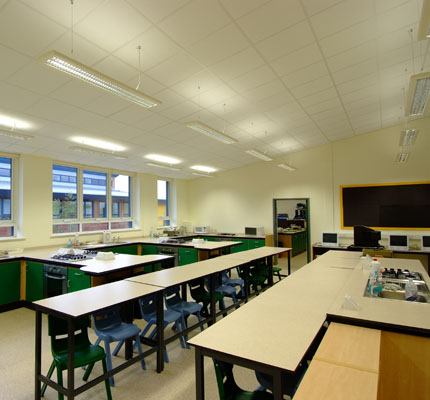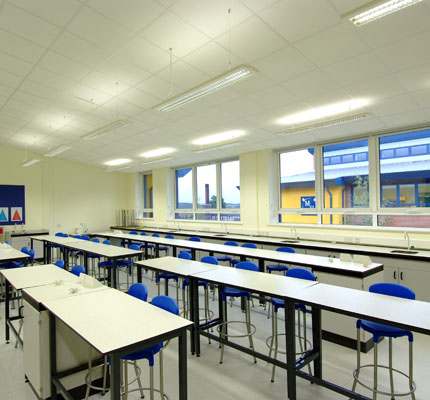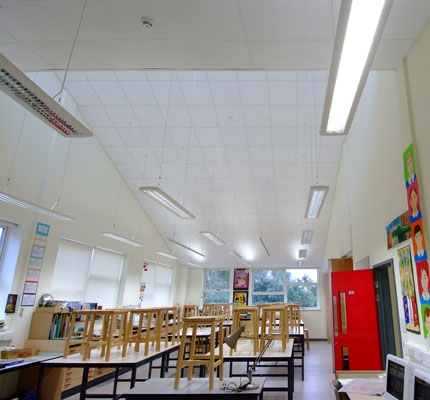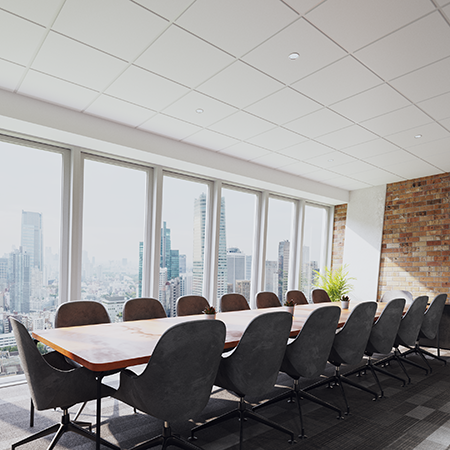Architect: Frank Shaw Associates Ltd
Main contractor: Miller Construction (UK) Ltd
Omega ceiling contractor: Eastledge Ltd
Type of works: Armstrong specified for refurbishment.
A £7 million refurbishment has turned a Derbyshire school from a run-down concrete campus into a state-of-the-art specialist arts college incorporating performing, visual and media arts, with exemplary teaching and learning facilities.
In 2003, a review at Mill Hill School in Ripley, Derbyshire had found teaching accommodation to be considerably lacking: the existing buildings were worn out and a new building was required to house IT facilities and drama teaching, as well as providing a new base for the school’s sixth form.
With funding available from a wider £18 million government initiative to rejuvenate schools in Derbyshire, Mill Hill School was able to construct a new building with a total of forty rooms and carry out extensive refurbishment to turn its ageing facilities into an inspiring environment worthy of its specialist arts college status.
The work included replacing an existing block which housed several classrooms and technology rooms, with eight science laboratories, five art rooms, seven technology rooms, a media room and seven classrooms. An existing single-storey building containing the main hall, kitchen, gym and some technology rooms was also renovated.
A key aspect of the project was to ensure that the new buildings complied with Building Bulletin 93, the regulatory framework for the acoustic design of schools. Building Bulletin 93 recognises that teaching and learning are acoustically demanding activities that require low ambient noise levels and high levels of sound insulation.
“Intelligibility is very important in teaching spaces, as every pupil in the class needs to hear the teacher clearly,” explains Frank Shaw Associates, the firm responsible for overseeing the project. “It is also vital to ensure minimum sound interference comes from the corridors into the classrooms, so pupils are not disturbed during lessons.”
Dune Max ceiling tiles from Armstrong World Industries were selected to meet the requirements of Building Bulletin 93 and installed over a total area of 3,500m2. Dune Max produces a calculated reverberation time of 0.6 seconds for a typical 200m3 classroom, which is an optimum result as defined by the Department for Children, Schools and Families.
“Dune Max tiles have long been a favourite among contractors and specifiers for education projects,” explains Jonathan Griffiths UK and AME Sales Director for Armstrong. “Their robust handling properties, clean visual, and excellent structural fire performance are perfect for a school environment, but it is their ability to control reverberation within classrooms and reduce the noise transfer between adjacent spaces that makes them the stand-out choice in education.”
Frank Shaw Associates had used Armstrong tiles for past projects and were happy that Dune Max was the best tile for the Mill Hill School renovation. "It wasn’t an easy project, the buildings that had to be renovated were run down, the roof structures were complex and we encountered problems with sloping soffits. But the flexibility of Armstrong’s designs meant we were able to overcome all these challenges.”
The pupils and staff at Mill Hill are now benefiting from the new modern environment and enhanced teaching spaces. “As a specialist centre for performing, visual and media arts, communication is key to the very fabric of the school and what it stands for. It is therefore fitting that the new ceiling tiles have provided the best possible environment for communication to take place within the school’s buildings,” explains Griffiths.
The school’s new block was opened in November 2007 by BBC journalist and newsreader Moira Stuart, highlighting its new focus on becoming a centre for media.
View Suspended ceilings: Axiom Classic, Axiom Knife Edge, Optima, Optima L, Metal Baffles, Mineral Baffles, Curved Baffles Product Entry








