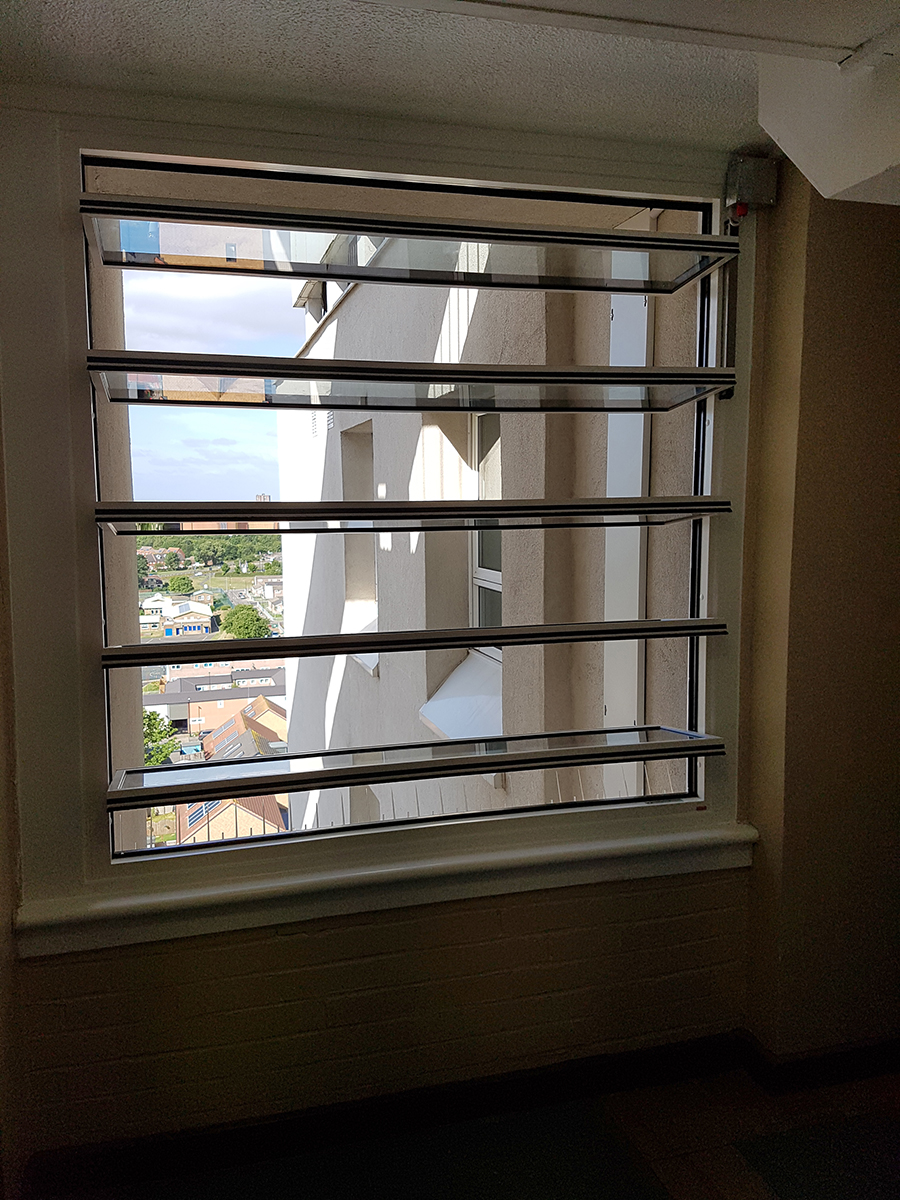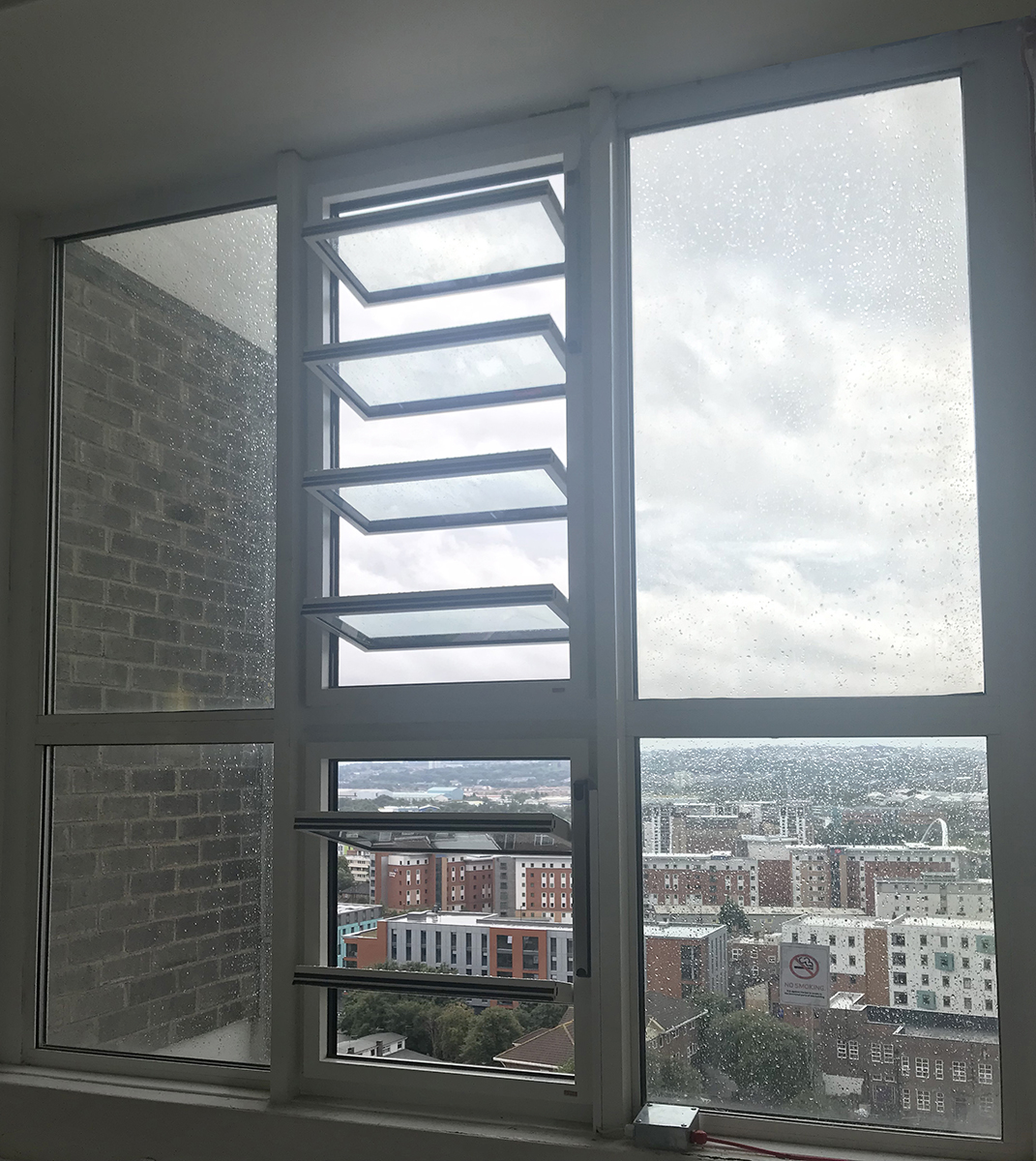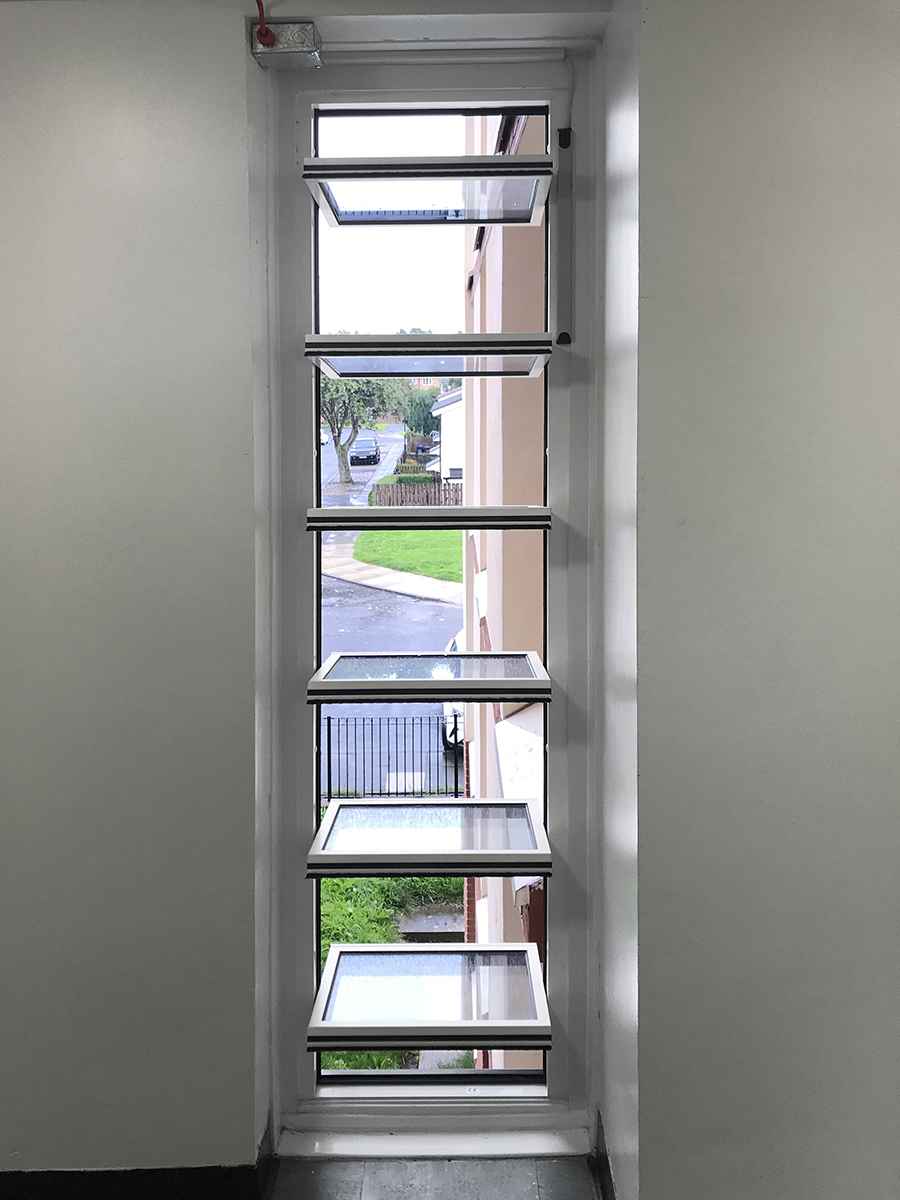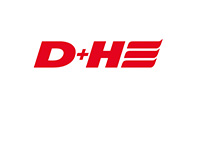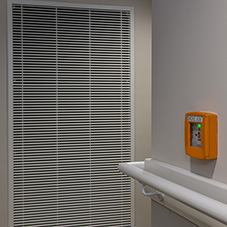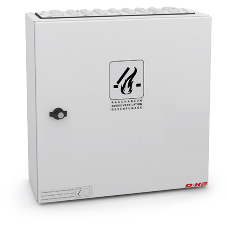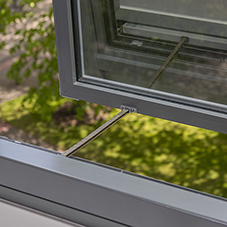D+H UK collaborated with Straightline Construction to provide natural smoke ventilation for Newcastle Homes.
The project is made up of 17 tower blocks located around Newcastle city centre, with D+H UK providing the natural smoke ventilation within corridors and staircases.
D+H UK used various sized louvres to develop bespoke designs for each natural smoke ventilation system.
A total of 123 louvres were supplied over the 17 residential blocks. The blocks share three different types of louvre systems; head of staircase, end of corridor and double-sided corridor.
D+H UK installed an override option to the system, as per the Newcastle Fire Brigade’s request. This was to allow firefighters to override the AOV’s (closing) to tackle any potential fire using the Positive Pressure Ventilation (PPV) method.
The vents are operated by D+H 24v drives. The drives are wired to the D+H control panel, the panel is triggered by the D+H smoke detectors.
Louvre vents are a safer solution than standard windows within high rise residential buildings.
D+H UK’s louvre systems are tested in accordance with Approved Document B and are EN 12101-2 compliant.
View Natural Smoke Ventilation Product Entry

