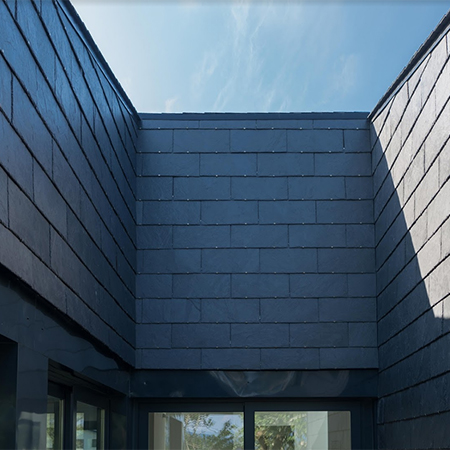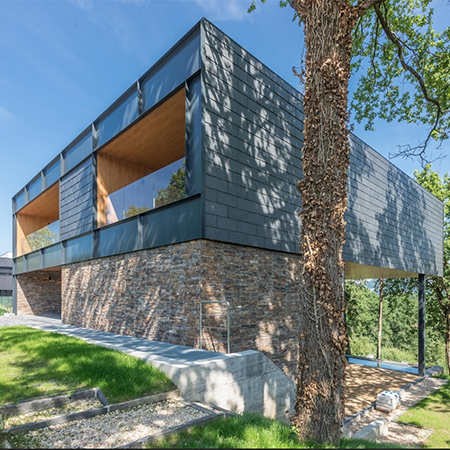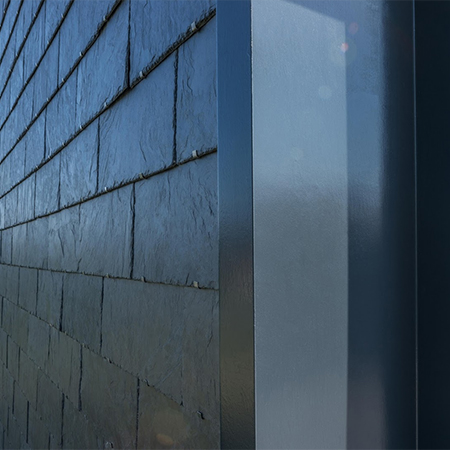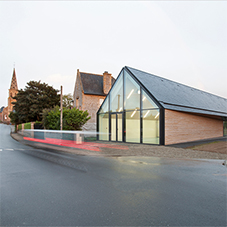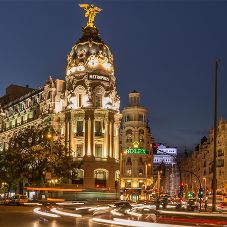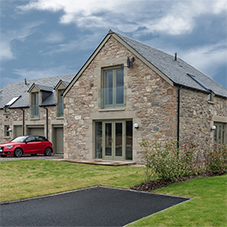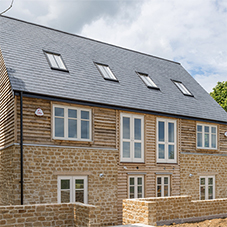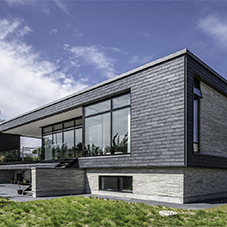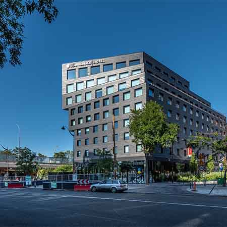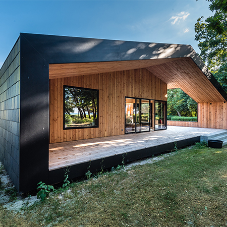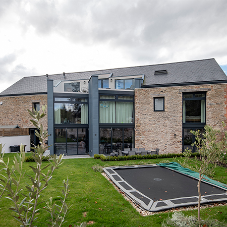Cupa Pizarras has provided its CUPACLAD 201 Vanguard rainscreen cladding system for a showroom. This architectural studio has been designed by Sustainable Energy & Housing architects to become their own showroom. A floating building representing a creative challenge, but both architecturally stunning and functional at the same time.
One of the objectives of the project was the best use of traditional materials such as slate, wood, stone and glass, and the creation of a warm and comfortable environment inside the building. In fact, this split-level structure is covered with natural slate.
This contemporary 2 storey building is in total harmony with nature! The architects wanted it to blend with the natural landscapes while improving the efficiency of the studio. That’s the reason why they decided to install CUPACLAD 201 Vanguard, a natural slate rainscreen cladding system that enhances the look of the building and match perfectly with wood and stone panels.
The large glass balconies and the exclusive inner courtyard make this showroom a key place to understand and feel the new architectural trends.
View Rainscreen Cladding: CUPACLAD® 201 VANGUARD Product Entry

