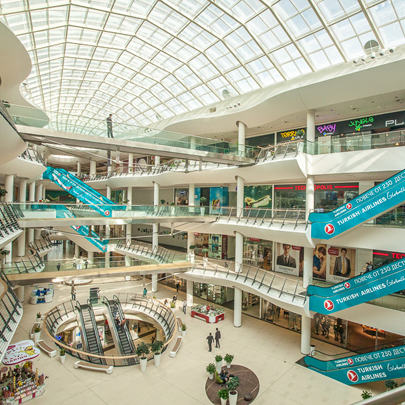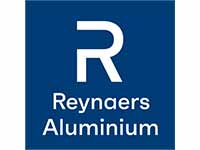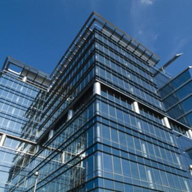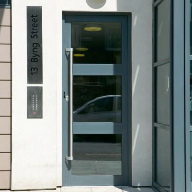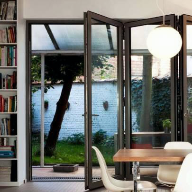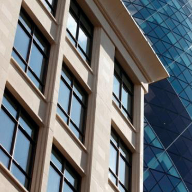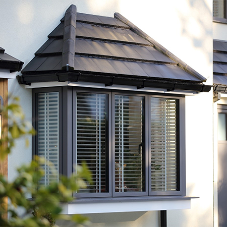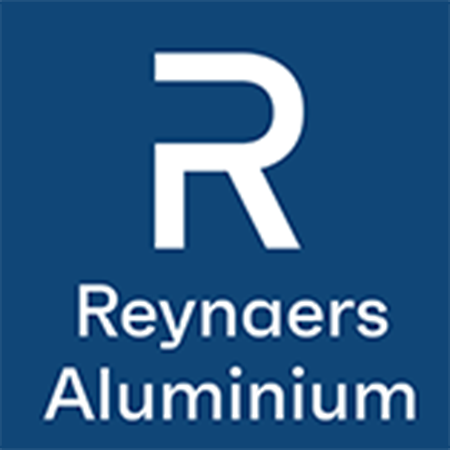No fewer than six different Reynaers Aluminium architectural systems were used in the creation of a striking new shopping centre Bulgaria Mall in Sofia.
At 1,700 square metres the mall boasts the largest glazed roof in Bulgaria utilising Reynaers CW 50 roof system, a key element in the design by architect Studio 17,5 in achieving the high levels of natural light throughout the complex.
Three different variants of CW 50 curtain walling were incorporated into the development including structurally clamped, flush roof vent and fire protection systems. These were in addition to CW 60 thermally insulated curtain wall system which is not only suitable for large glass areas but also meets the highest requirements in water and air tightness, wind load resistance and thermal insulation and provides uninterrupted views of the Vitosha mountain and national park.
Throughout the mall external windows and doors were produced using Reynaers CS 77 advanced thermally improved three-chamber system, many of which use the hidden vent system to augment the natural airflow into public areas.
Developed over four floors the retail area is linked by a spacious central atrium that stands at 36 metres and commands high levels of natural daylight provided by the expansive glazed roof. The area includes seating and water features with escalators, bridge links and balconies all designed to provide easy access to all levels within the mall.
It is the first shopping centre in Bulgaria to achieve BREEAM certification, using as it does products to improve the energy efficiency of the building. The glass façade is double insulated to retain the desired internal temperature and the large glazed atrium roof maximizes natural daylight. Circulatory air is supplied via an active thermodynamic recuperation system while heating, ventilation and air conditioning utilises a water-cooled roof system.
A main contractor on the project was Cordeel Bulgaria Ltd and fabricators were Kristian Neiko Ltd.
View Aluminium Curtain Walling Product Entry

