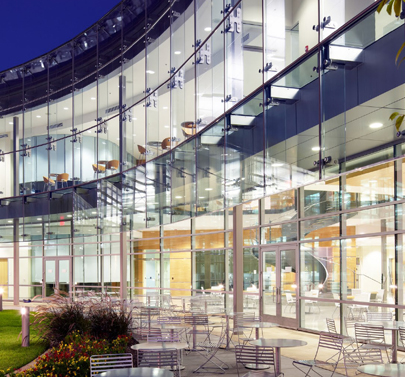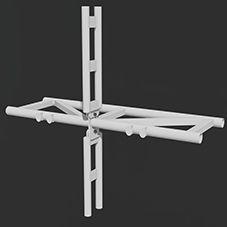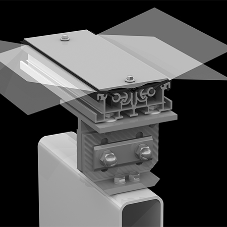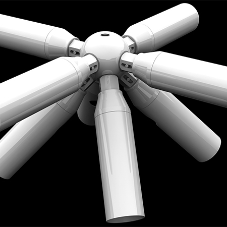Project: Novartis Vaccines and Diagnostics, Inc.
Application: Facade + Canopy
Location: Holly Springs, North Carolina, USA
Size 4,550 ft2 / 420 m2
Architect: Flad Architects
Novum Systems
Structural
AES + GG + TR Clear, fully tempered, triple laminated glass fins hang from the roof to support the facade. Stainless steel tension rods, plate fins and hollow
square tubes support the canopy.
Glazing
PSG + WSG The facade glazing attaches to the structural glass fins via point supports and consists of clear, fully tempered, insulating glass with a low-E
coating. At the top edge of the facade, a thin band of clear, fully tempered, insulating, laminated glass panels with a low-E coating connects the facade back to the main building. Mild steel angles cantilever from the second floor slab to support the laminated walkway glass, which forms part of the building enclosure. The insulating walkway glass has a traction control frit on the surface and features several clear PVB interlayers; the top portion is triple laminated and
the bottom portion is double laminated. The point supported glass canopy has clear, fully tempered, suspended glass panels laminated with a translucent
PVB interlayer
By design, the Novartis flu vaccine plant creates an atmosphere of cooperation and communication amongst employees. A large common space on the second floor features several employee seating areas and is enclosed by a long, curved structural glass wall. Walkway glass cantilevers out from the second floor slab to enclose the wall from the bottom. A narrow glass return at the top of the wall attaches back to the roof structure. The entire wall is supported by glass fins, positioned at each vertical glass joint, which hang from the ceiling to prevent compression buckling. A point supported glass canopy completes the entrance to this cutting edge facility.
View Structural Frames Product Entry






