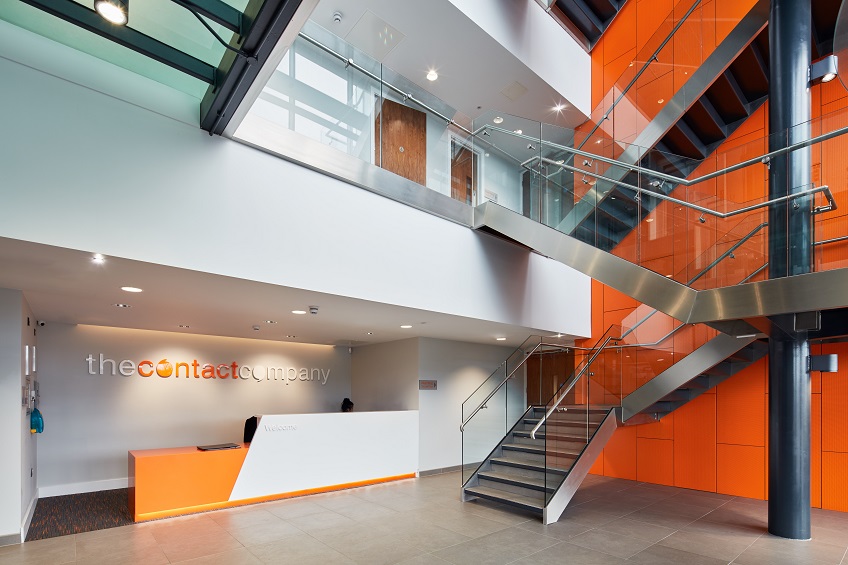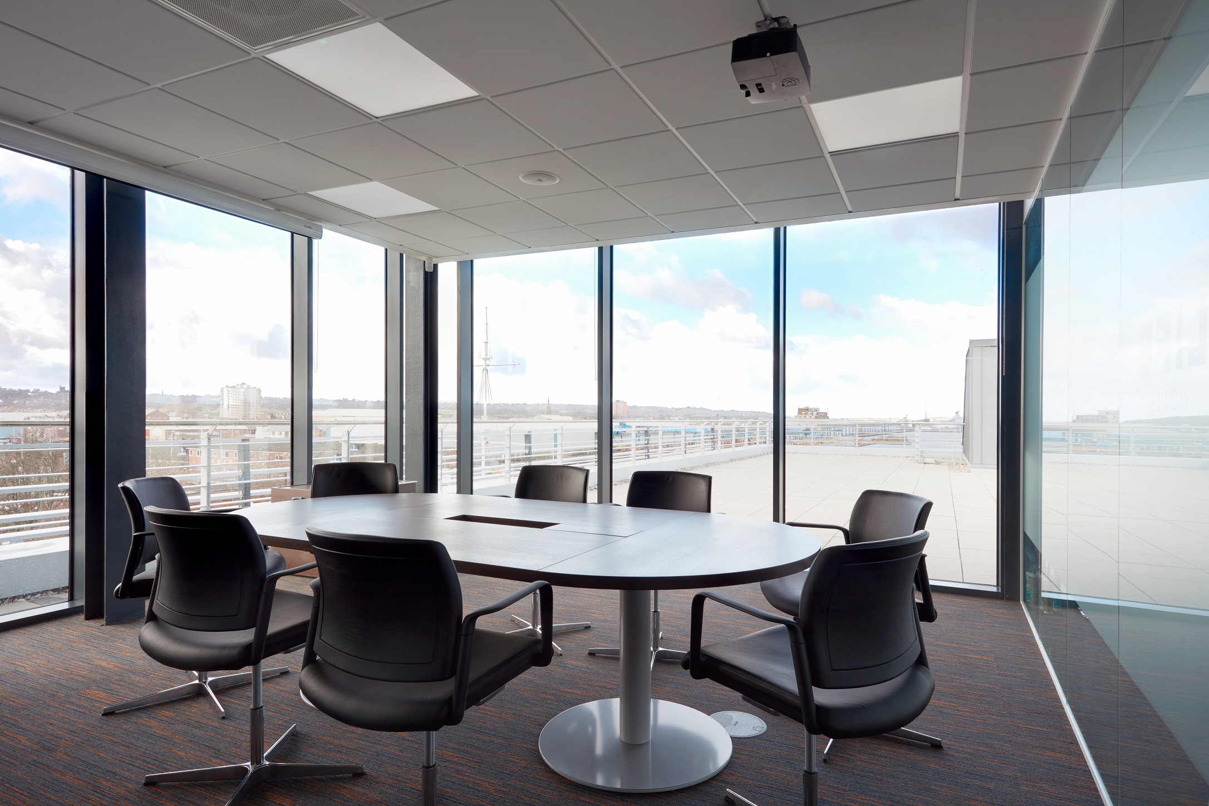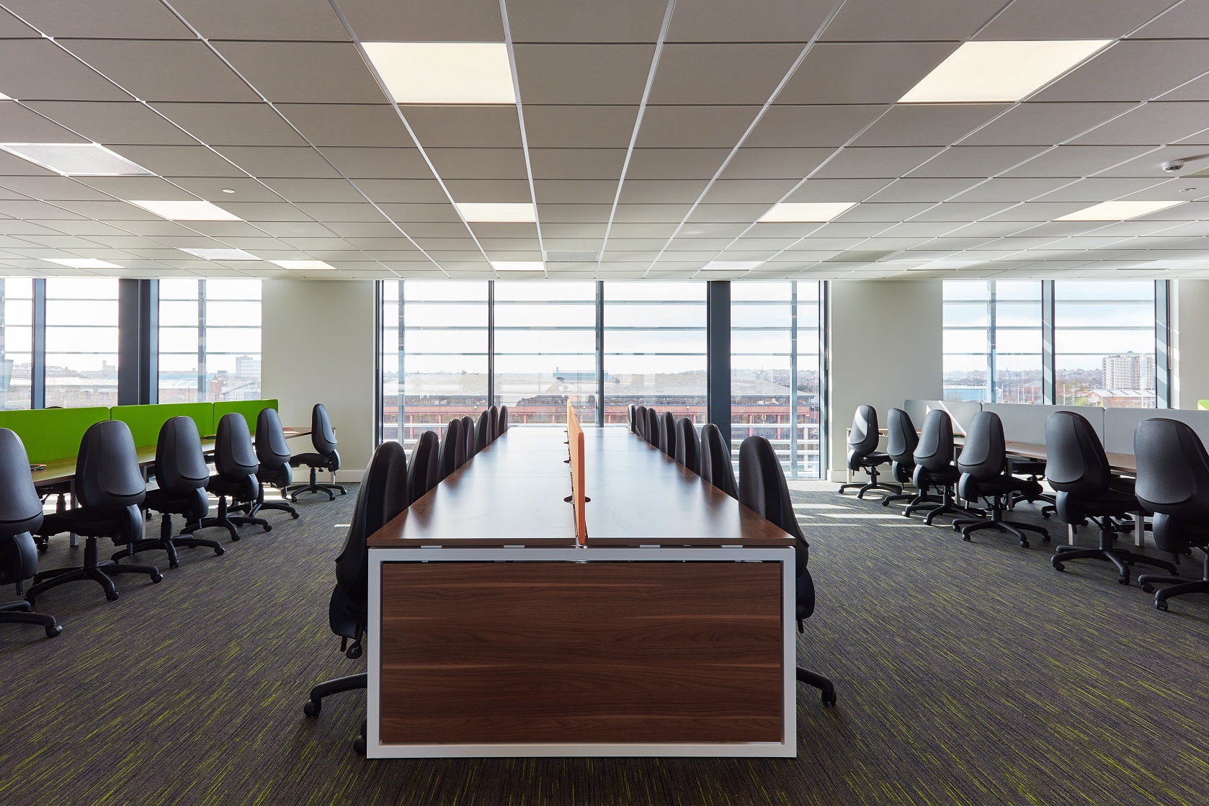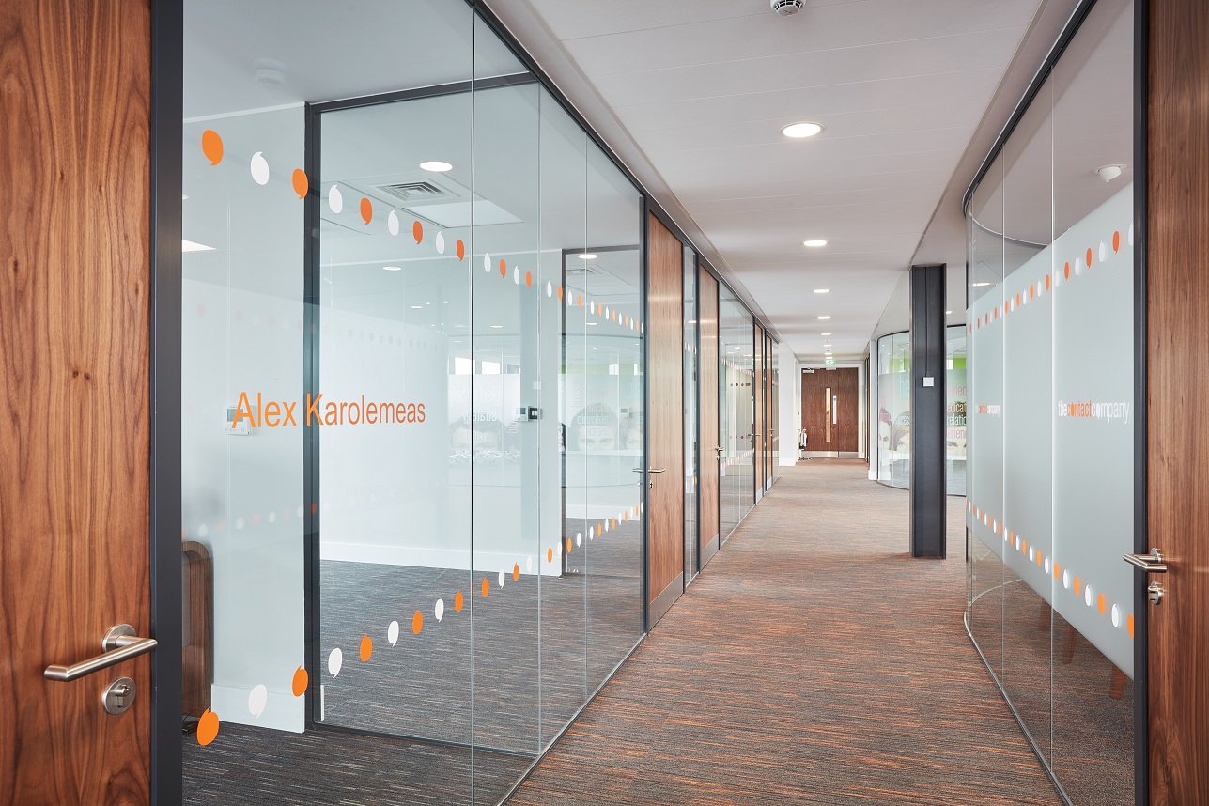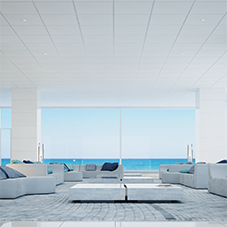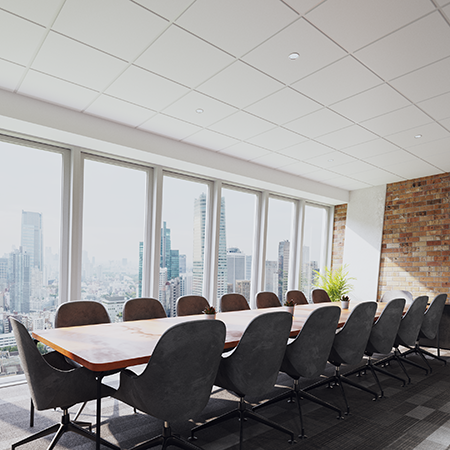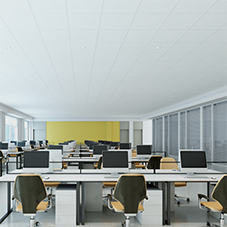Ceiling and wall systems by Armstrong have provided form and function for an award-winning Grade A office building at the heart of one of the largest regeneration projects in the UK.
Armstrong's R-H 200 standard perforated metal hook-on planks with acoustic inlay within a concealed grid, were specified by regular Armstrong users Falconer Chester Hall Architects for the feature ceiling of the atrium of the Kingsgate building at Birkenhead in Wirral Waters which was built at a cost of £11.4 million.
They are complemented by Armstrong's W-H 1000 standard perforated metal wall system on the four-storey walls, hooked on in a vertical brickwork pattern to match the ceiling. Both of these systems were supplied by Armstrong in bespoke sizes to aid installation ... and in bright orange.
The metal tiles in the atrium are complemented by Ultima+ OP Tegular mineral tiles and Ultima+ SL2 planks in the open-plan offices and circulation areas. This ceiling system (and the suspension grid too) is Cradle to Cradle (C2C) certified in line with Kingsgate's BREEAM "Excellent" rating.
Stephen Fieldsend of Falconer Chester Hall said "We have worked with Armstrong continually on office developments. On this one particularly the Armstrong materials interface fantastically well with the other materials used on the project. We had continual help from Armstrong for the visual aesthetics to the main atrium space".
View Suspended ceilings: Axiom Classic, Axiom Knife Edge, Optima, Optima L, Metal Baffles, Mineral Baffles, Curved Baffles Product Entry

