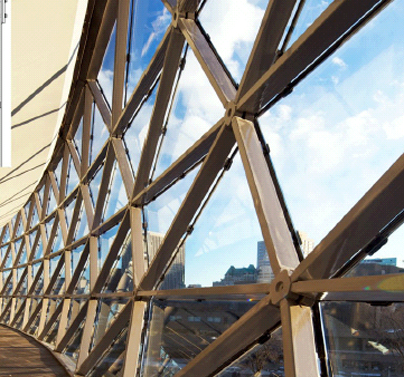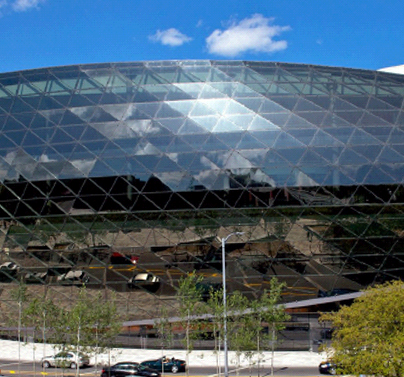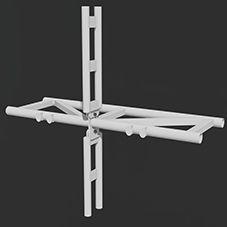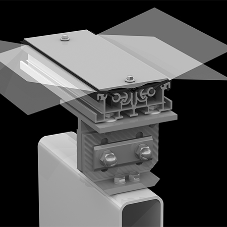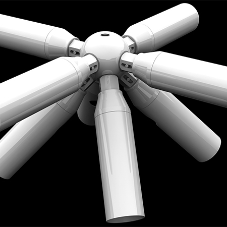Client: Ottawa Convention Centre
Architect BBB Architects
Type of works: manufacture and supply of facade
The Ottawa Convention Centre is a massive, iconic structure that sits on the east bank of the Rideau Canal, adjacent to Parliament Hill in the heart of Canada’s capital city. Novum engineered, furnished and installed the immense 36,000 ft2, free form facade that wraps around the building and offers panoramic views of numerous city landmarks. The confined urban construction site posed many technical and logistical challenges, as multiple trades simultaneously worked in a limited area. To meet the aggressive completion date, attention to delivery organization and scheduling was critical. The facility opened on time and to great acclaim in April of 2011.
Novum Structures supplied FF Steel tubes and nodes form a single layer grid structure of nearly equilateral triangles. Double node technology solves free form geometric issue of beam twist. Forged steel nodes are electroplated, primed and painted. Rectangular steel tubes are galvanized and painted. The glazing is ECG Aluminum edge clamps hold fully tempered, laminated, insulating glass panels with an Argon-filled air space and a low-E coating. For safety, the curved geometry of the facade required the upper upper portion feature inboard laminated glass and the lower half feature outboard laminated glass.
View Structural Frames Product Entry

