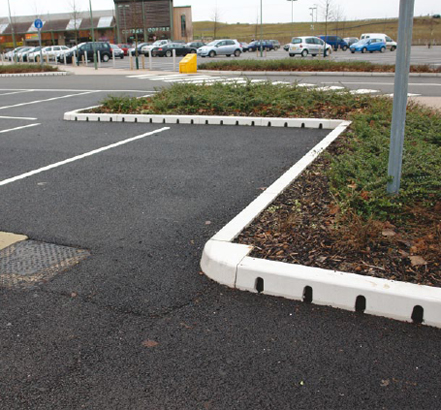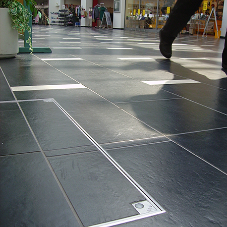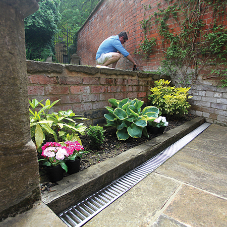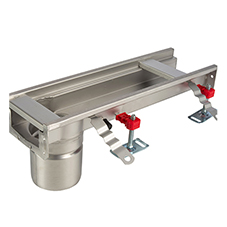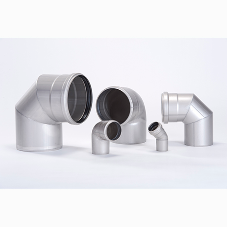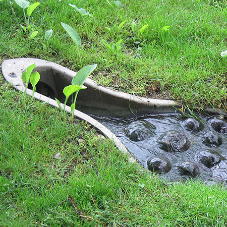Client: Peterborough Garden Park & Retail Centre
Type of works: design of a range of water management products to create a value-engineered SUDS scheme that complements the centre’s architecture.
Designers of the drainage system at the new Peterborough Garden Park have exploited the benefits of a number of ACO Water Management product ranges to create a value-engineered SUDS solution that has helped the development win the BCSC Out-of-Town Retail Scheme Gold Award. Runs of ACO KerbDrain, ACO Profile, ACO MultiDrain and ACO Brickslot form an integrated network that overcomes the site’s challenging ground conditions, complements its visually sensitive architecture and optimises the removal of surface water in each defined traffic and pedestrian area.
The site of a former brick pit on the outskirts of the city, Peterborough Garden Park is an 18-acre premier garden and retail destination comprising 91,000sqft of letting space divided across 20 individual units. The defining structure within the development, designed by architects Lyons & Sleeman & Hoare, is a garden centre with a glass frontage that draws inspiration from the famous horticultural glass houses of Wisley and Kew – a feature that helped the park secure the British
Council of Shopping Centres’ Out-of-Town Retail Scheme Gold Award.
It was critically important that the drainage system serving the access road, carparks and pedestrian walkways reflected the aesthetic qualities of the buildings.
“The original brief asked that a porous pavement be installed across the 800 space car park,” says Andrew Mitchell, Senior Design Engineer at main contractor R G Carter. “Given the topography of the site, however, this was not the most efficient or cost-effective solution. Our team proposed a SUDS scheme based on a series of discreet, high attenuation ACO channels. The advantage of this approach was that we could fully value-engineer the system.
“The principal benefits were three fold: the installed finish would complement the surroundings; the increased distance between outlets would minimise below ground pipework running through the stabilised ground; and the capacity of the surface channels would reduce the size and depth of the attenuation cells. With the storm attenuation cells necessary to meet the permitted discharge rate from the development of just 42litres/sec, minimising their depth of excavation eliminated the need for a pumped outlet.”
Along the walkway that fronts all the retail units, a single run of ACO MultiDrain M100D fitted with a durable composite grating ensures the removal of all surface water. At junctions where the walkway meets the linking thoroughfares with the car park, the run switches to an ACO Brickslot grating. This virtually invisible 10mm wide inlet creates the impression of an unbroken paved surface at the key visual points where pedestrians enter the main shopping precinct.
Edging the access road and the car park over 1000metres of mid and high capacity ACO KerbDrain 305 and 480 has been installed. Within the car park, the KerbDrain is supported by runs of the discreet, high capacity slot drain, ACO ProFile, which extend across the entire length of hardstanding. The landscaped traffic islands that enhance the car park’s visual appearance have been created using KerbDrain radius units and 90o internal and external quadrant stones. These versatile products eliminate breaks in channel runs at corners and are part of a comprehensive range of accessories available for all KerbDrain capacity sizes.
Certified to Load Class D 400, ACO KerbDrain is the only one-piece combined kerb drainage system to carry the British Standard Kitemark™.
The range is available in three standard depths: 480mm, 305mm and 255mm. The vertical faces of every unit are cast with a series of unique ‘cut- ways’ that, in addition to creating a stronger bond with the surrounding substrate, reduce the volume of material used – a key feature in its sustainable manufacture.
View Slot Drainage Product Entry

