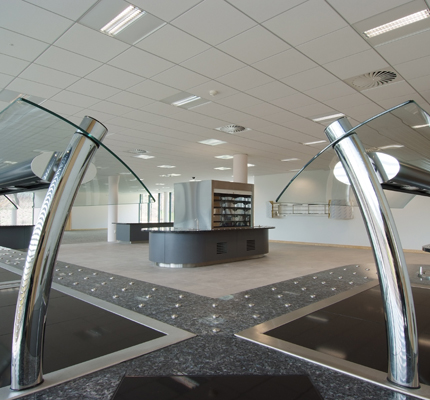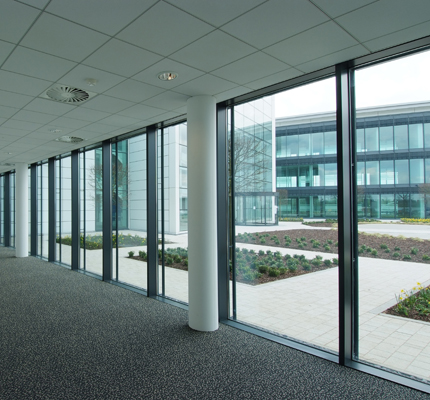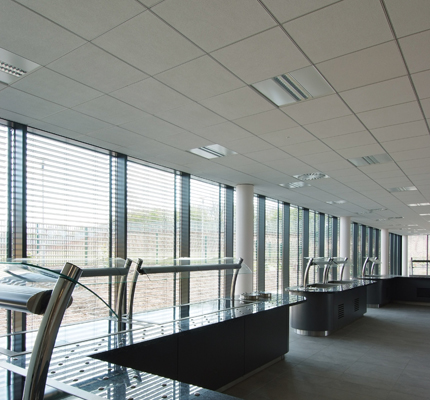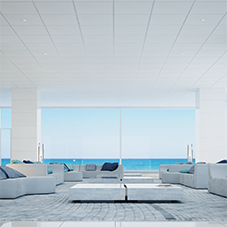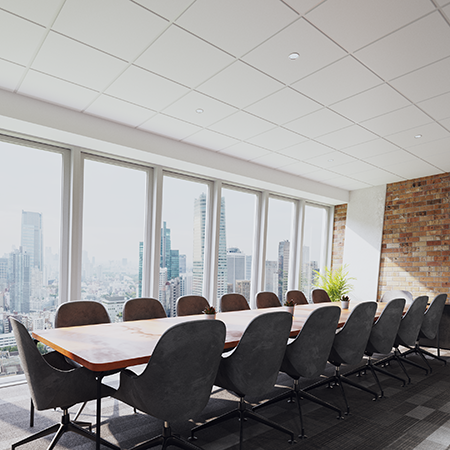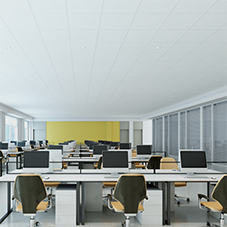Architect: Stephen George & Partners
Main contractor: John Sisk & Son Ltd
Omega ceiling contractor: ISEC Industrial Linings (Contractors) Ltd
Type of works: Installation of suspended ceilings at new building.
French car manufacturer Peugeot has been making cars since 1879 and its stylish design and reliable engineering has kept it at the forefront of the industry ever since.
Until this year, Peugeot’s UK headquarters had been based at Aldermoor House in Coventry, a refurbished old factory unit which had made bomber engines during the Second World War. In 2006, Peugeot decided it had outgrown the old building, which had become outdated and no longer met the company’s requirements, and decided to invest £25 million in a new purpose-built UK headquarters and technical and service training centre.
The Leicester-based architect firm, Stephen George & Partners was tasked with designing the new redevelopment based on a Brownfield site just 500m from the original Aldermoor House location. The new corporate headquarters, Pinley House, is named after the house where William Hillman, the founder of Hillman Motor Company, once lived. Hillman began making cars on the Coventry site in the early 1900s. It is housed on a 10,000m2 site, with the three floor building covering 2,000m2.
Stephen George & Partners has designed a modern building with floor-to-ceiling glass walls. The new headquarters uses pure sculptural geometric forms and extensive use of glazed elements, allowing the penetration of natural light directly into the entrance plaza. This reception area forms the start of the spinal arrangement that runs through the building, leading through to a winter garden. The building also includes a 300 seat auditorium to host staff and dealer meetings and can also accommodate cars, something which was not possible in the previous building.
When choosing the suspended ceiling system for the new building the architects were looking for something which would create a totally flexible space, where partitions could be easily moved, and ceiling tiles which would create a light, bright environment to work in with good acoustical properties.
“After reviewing a number of options, we chose to work with Armstrong World Industries to install its Dune Max tiles and Silhouette grid,” explains Russell Vernum, Director at Stephen George & Partners. “Armstrong’s Dune Max tiles were used because of their acoustic properties, both in terms of sound absorption and attenuation to ensure a good acoustic environment for the office space. Armstrong’s Silhouette grid was also ideal as it allows any partition in the building to be moved around as much as necessary without leaving holes where the previous partition was.”
Dune Max tiles have excellent sound absorption (0.65 alpha w) and reduce reflected sound effectively. Their superior light reflectance (85%), reduces lighting and energy costs making them ideal for office spaces where a light, bright environment is needed and good acoustical control is vital.
“Having used Armstrong ceiling tiles for previous projects we were confident they would provide the quality and flexibility of design we were looking for,” continues Vernum. “In total we used about 9,000 m2 of Dune Max tiles throughout the building and we have been really pleased with the results.”
Sisk Contractors were appointed to complete the building work which started in June 2007. It was completed just seven months later in January 2008 and officially opened in June 2008, with the new building now homing 500 Peugeot staff.
View Suspended ceilings: Axiom Classic, Axiom Knife Edge, Optima, Optima L, Metal Baffles, Mineral Baffles, Curved Baffles Product Entry

