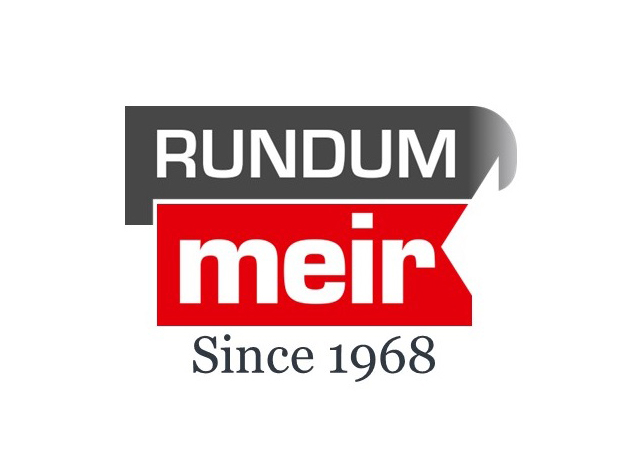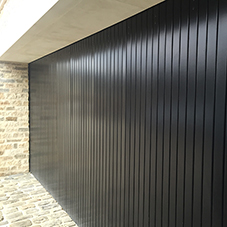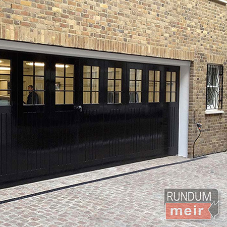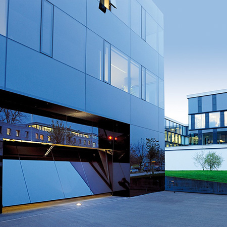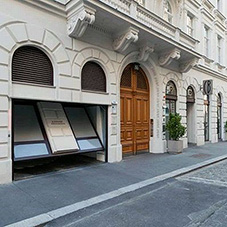Danesch Missaghian, director of Rundum Meir UK, explains why bespoke garage doors enable a different, more creative approach to the design of the garage and building as a whole.
What is a residential garage for and how could it look? It seems like a fairly easy question to answer when you consider how common it has been since the mid-20th century to build houses with garages wherever possible as car ownership has increased. But has this led us to adopt a largely uniform, unimaginative approach to garage design?
Garages are typically a stand-alone building, a single storey building attached to the main house or integrated into the house’s ground floor accommodation. More than half are not actually used to park a car. According to a survey by RAC Home Insurance in 2021 . almost six million UK garages are not used for cars because they are too full of junk!
Hiding this often under-utilised space will usually be a standard rectangular one piece up and over door, which has become dominant for single and double garages with numerous suppliers offering plenty of design options at a low cost. But thinking outside the box, beyond the standard types of doors, and instead designing the garage around a bespoke door can open up vast creative potential, and enable the garage itself to take on a whole new form or purpose.
What is the garage for?
Is the garage intended to be used for parking the car or will it serve another purpose, such as accommodating a workshop or home office? And anyone involved in high end residential will be aware of many more unusual purposes for garages, including where clients want the garage to accommodate a collection of classic cars, so it becomes their own personal museum or showroom.
In many cases the garage door is more of an afterthought in terms of how it is integrated into the rest of the building. Usually, unless a specific type of garage door is requested by a client or a particularly unusual building design requires it, rarely is the garage door considered at an early stage or regarded as a ‘design feature’.
Convention may be that ‘a garage door is a garage door’ – as long as it opens and closes then the only creative options lie with its outward appearance (be it the colour and either a traditional or contemporary style).
However, this does not have to be the case given the creative possibilities which are unlocked by choosing a bespoke garage door. A bespoke door will offer a much wider variety of opening styles and materials for its manufacture and allow wider or taller spans to be accommodated. Not only can this give the door itself a distinctive visual appearance and operating style, but it can actually facilitate a completely different design to the garage and/or the building.
In many developments, the garage door is neglected in respect of the materials and size. But given how a large proportion of a building frontage may be taken up by a garage door, giving careful consideration to its appearance and the role it can play in creating versatile garage spaces can give a fresh design perspective.
Maximising aesthetics
Outstanding building design can be achieved by integrating a bespoke garage door that complements or even enhances the envelope or adjacent garage building. Choosing the wrong door because it is too small, for example, or the materials do not reflect the rest of the property, could compromise the design overall and disappoint.
This is why made to measure garage doors have far-reaching aesthetic benefits. From the ability to open sideways and the scope to use more unusual materials and finishes, bespoke garage doors offer much more creative potential than standard doors.
Creating a stand-out feature with the garage door, however, may be the complete opposite of what you are seeking to achieve. More appropriate to the project may be a garage door that is barely noticeable by being thoughtfully integrated into an area of timber cladding, for example, or one that could be regarded as a façade door.
Again, having the creative freedom to choose a great range of materials for the manufacture of a bespoke garage door means that creating a subtle or understated garage door is equally possible. An overhead or side sliding sectional garage door, for example, could be clad using the same materials as the surrounding façade for a virtually seamless appearance.
Defining a building’s style
It is also important to note that a bespoke garage door does not have to be linear. With a side sliding Rundum Original ‘round the corner’ door or a side sectional garage door, curves of all descriptions can be accommodated including convex, concave and S-shapes.
This versatility enables the building’s design to be defined by the garage door and for garages to be created in buildings that would normally be regarded as unsuitable. Twin side sliding garage doors each curving round 180 degrees can even be combined to create a round free-standing garage with dual access.
Find out more at www.rundum.co.uk.
Rethinking the traditional garage
| T | (0151) 280 6626 |
|---|---|
| F | (0151) 737 2504 |
| E | info@rundum.co.uk |
| W | Visit Rundum Meir (UK)'s website |
| 1 Troutbeck Rd, Liverpool, L18 3LF |


-file148612.jpeg)
-file148613.jpeg)
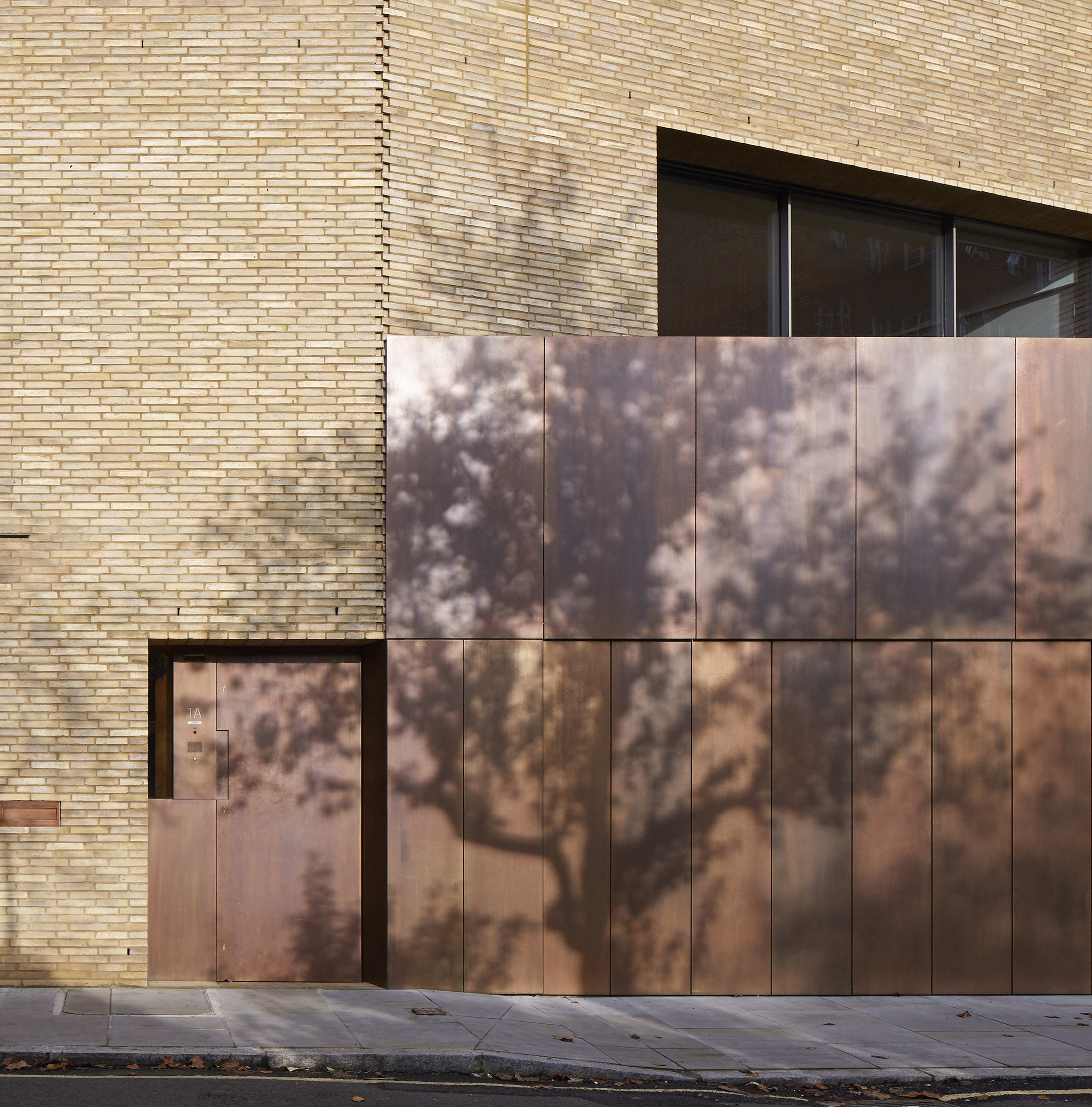
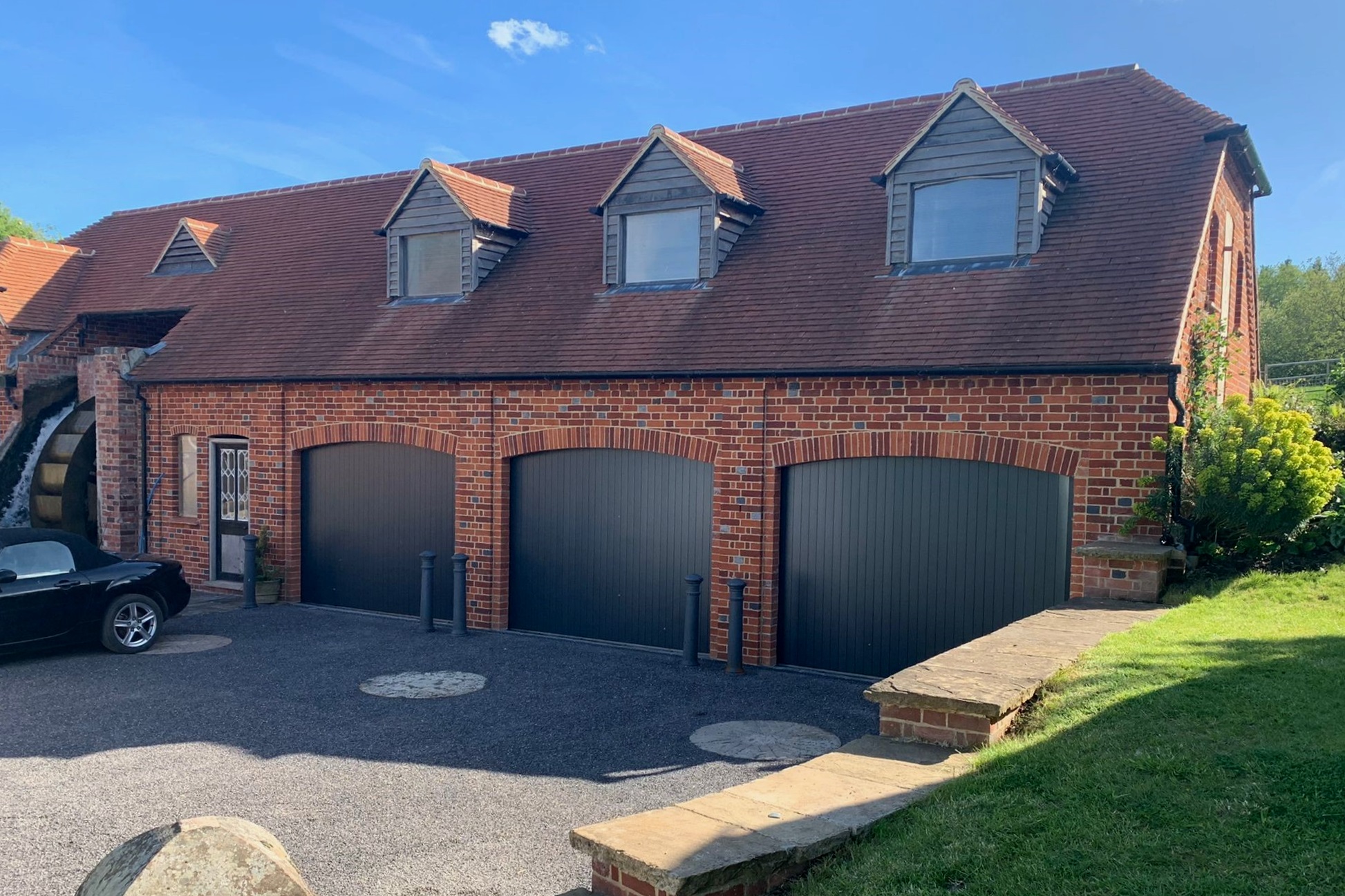
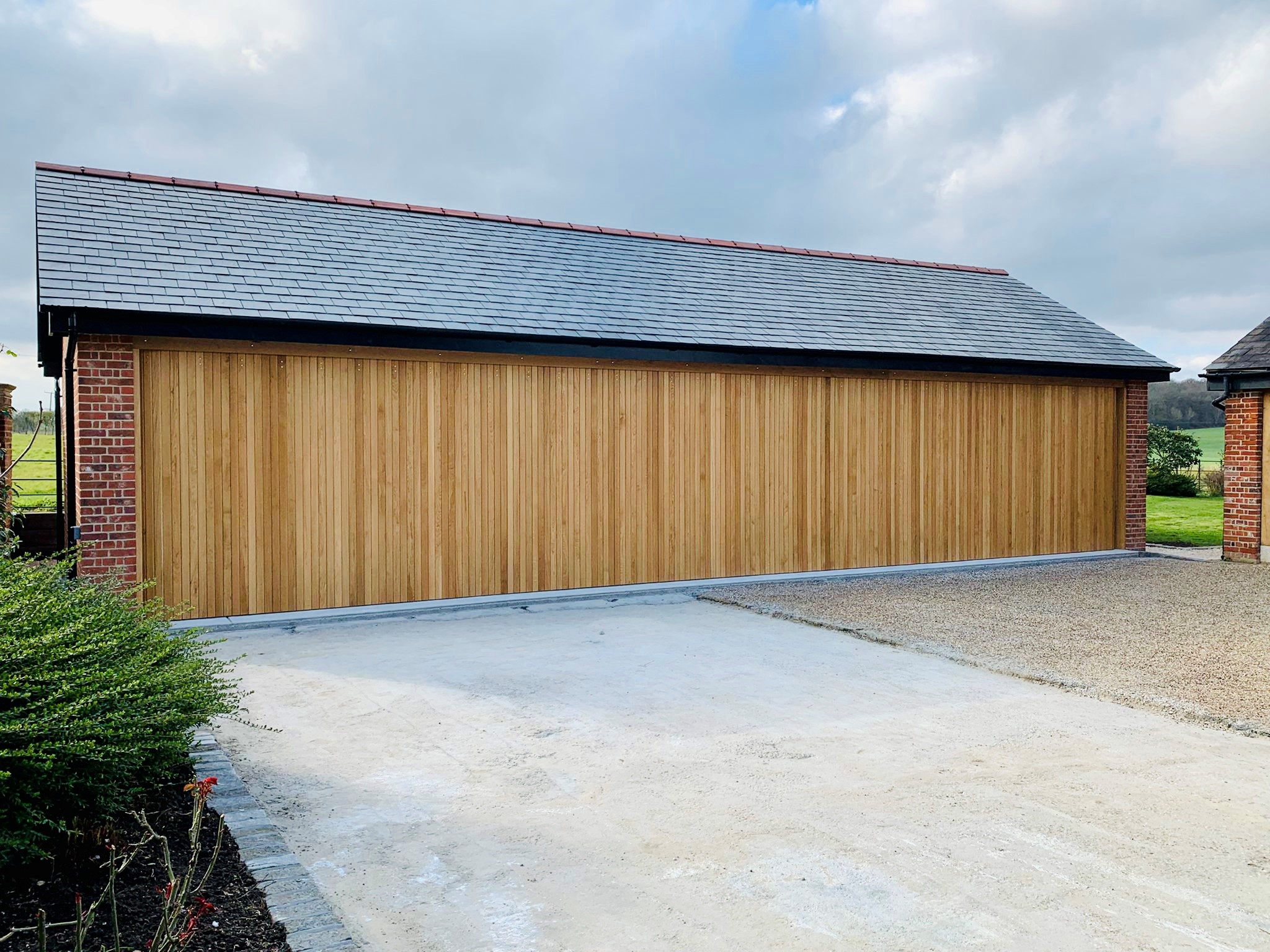
-file148617.jpg)
