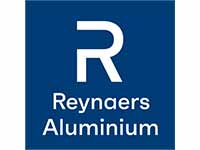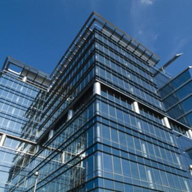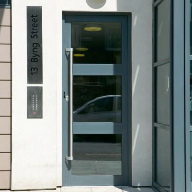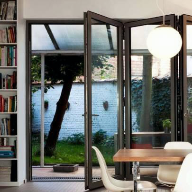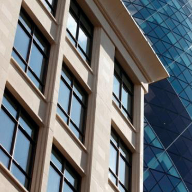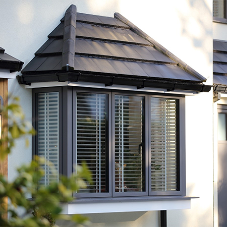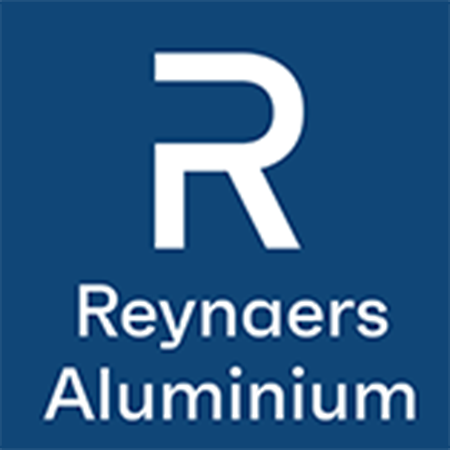More than 300 sliding doors from Reynaers have been installed at Berkeley Homes’ development at the foot of London’s landmark Tower Bridge.
One Tower Bridge sits on the Thames riverfront, overlooking the Tower of London, the Cheesegrater, the Gherkin and City Hall. The development spans 80,000 feet of retail, leisure and cultural space as well as housing over 400 luxury one, two and three bedroom apartments.
Nine apartment blocks form the structure of One Tower Bridge, offering residents a vast swimming pool and luxury spa, as well as a state-of-the-art gymnasium, business lounge and virtual golf facility. With wide pedestrian boulevards that take visitors through landscaped communal gardens, retail outlets and restaurants, the development is at once a self-contained community and a well-connected location in the very heart of London.
Reynaers’ aluminium glazing systems have been applied across five of the nine apartment blocks, selected for their ability to meet the look, feel and quality required by the architects at Squire and Partners.
Curtain walling systems were supplied by Reynaers for One Tower Bridge, which comprise of extensive runs of CW 60 and CW 50 uncapped curtain walling. Bespoke solutions for a non-90 degree open-corner patio and a 2-track running into a 3-track patio were developed especially for this project.
Most apartments boast balconies or terraces, which are completed with a total of more than 300 large CP 130 and CP 155 lift-and-slide doors. Three-chamber CS 68 and CS 77 windows and doors were also installed throughout the development.
Already recognised by Sunday Times British Homes Awards 2015 as Best Interior Design and Large Development of the Year, the development has now been completed alongside planning consultant Barton Willmore, structural engineer Meinhardt and fabricators M Price Limited, Prater Ltd and Scheldebouw.
View Aluminium Sliding & Bi-Folding Doors Product Entry

