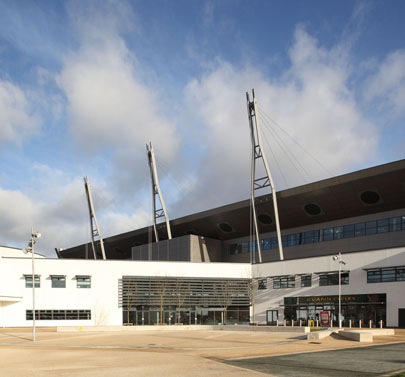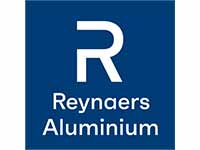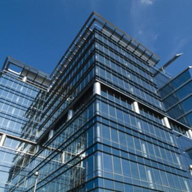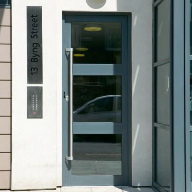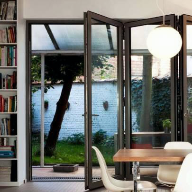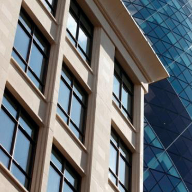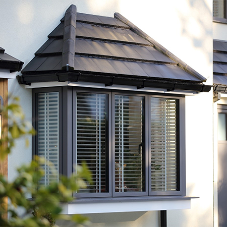The National Cycling Centre in Manchester is now the home to the dedicated, £24m, national indoor BMX centre, a 2,000 seat capacity, clear span arena which also houses the headquarters of British Cycling.
Unique, in as much as it is the only purpose-built, permanent track in the UK, it is the second largest BMX stadium in the world and is operating as a training base for London 2012 athletes.
Designed by Ellis Williams Architects, the distinctive arena makes extensive use of Reynaers Aluminium CW50 curtain wall, both on the main building and the link with the Manchester Velodrome, ensuring a clean, light and airy feel within the facilities. Long runs of high performance Eco windows feature all around the building bringing their aesthetic design with energy efficiency, ideally complementing the curtain walling. Fabricators on the project were MB Glass Supplies and Main Contractor Sir Robert McAlpine.
Physically linked to the Manchester Velodrome the arena provides common access for both buildings. Shared facilities on the ground floor include administration, restaurant and retail outlets with the British Cycling offices on the first floor. The 70 m x 100 m race track, with its unhindered views, thanks to the cantilever roof design, is expected to attract over 120,000 cycling enthusiasts annually.
Described as a, ‘truly iconic facility’, by Richard Lewis, Chair of Sport England, the 10,000 m² centre has been funded by Manchester City Council, the North West Regional Development Agency and Sport England. In addition, an external multi-use plaza facilitates a variety of outdoor events with adjacent car parks and public transport links making access easy.
As well as providing facilities for world class athletes and those trying the sport for the first time the arena will also bring long term benefits to the local community.
Reynaers Products Are On Track At The National BMX Arena
| T | (0121) 421 1999 |
|---|---|
| F | (0121) 421 9797 |
| E | reynaersltd@reynaers.com |
| W | Visit Reynaers Aluminium Ltd's website |
| Hollymoor Way, Northfield, Birmingham, B31 5HE |


