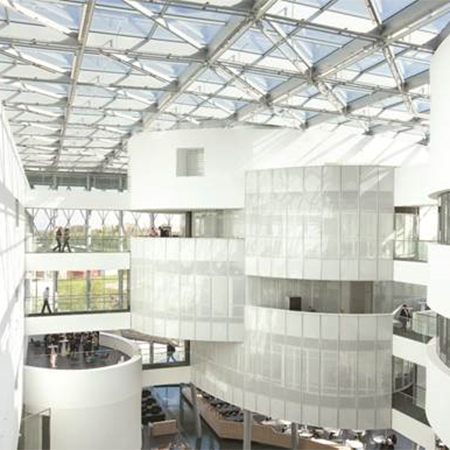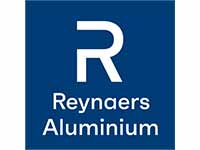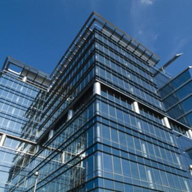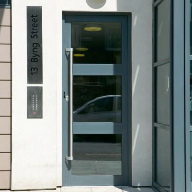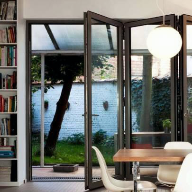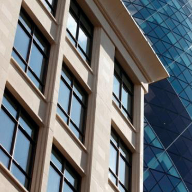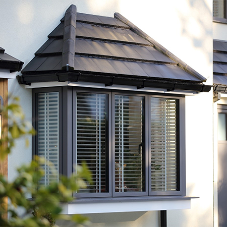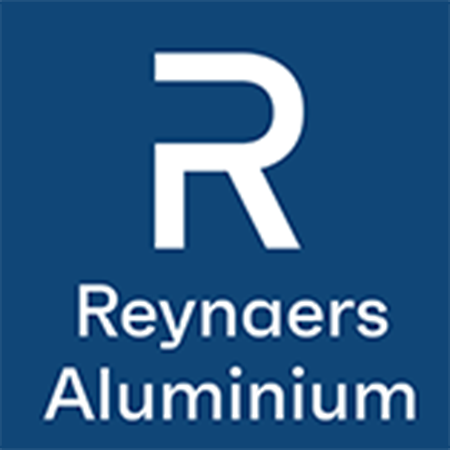The new headquarters of Belgian technology giant Barco utilises an innovative design concept with aluminium window and curtain walling systems from Reynaers.
Alternatively known as ‘The Circle,’ the project uses transparency as a key theme. The glass facade was designed to form a skin around the circular building’s open plan central atrium space, where daily activities are illuminated with a full 360 degrees of natural light.
The interior functions of the building correspond to its exterior, bringing the facade to life. Strong horizontals to the upper levels provide solar control for the interior, while a grand staircase in the atrium makes itself apparent on the exterior as a dynamically sloping line. Further emphasising exterior connections, a water feature flows from indoors to out, blending the building into the landscape.
The facade was also designed to reflect Barco’s brand and allow its technological innovations to be demonstrated. These include an entertainment room showcasing its beaming equipment, as well as a cinema for its audio tech. Internal walls are finished with a taut, sleek appearance to become projection screens, immersing visitors in Barco’s products.
A total of 7,900 square meters of glass and aluminium systems were installed across Barco One.
Accounting for almost half the facade, a custom-made CW 50 reversed solution with slim profiles from Reynaers allows for a maximum entrance of daylight and adds complexity to the design. This means that the structural element of the wall is positioned to the exterior of the building, with only the narrow trim caps of the curtain wall itself visible to the interior.
View Aluminium Curtain Walling Product Entry

