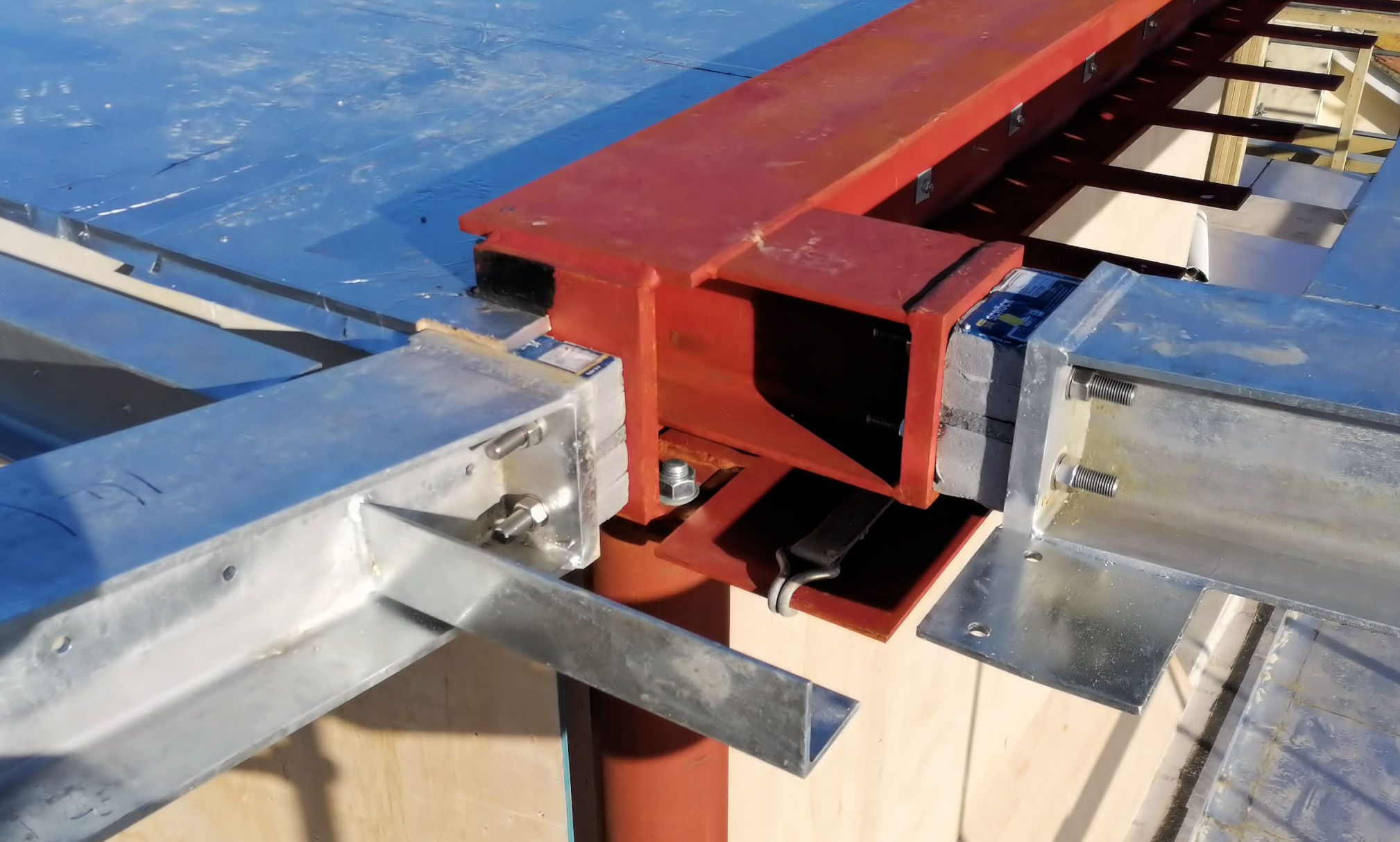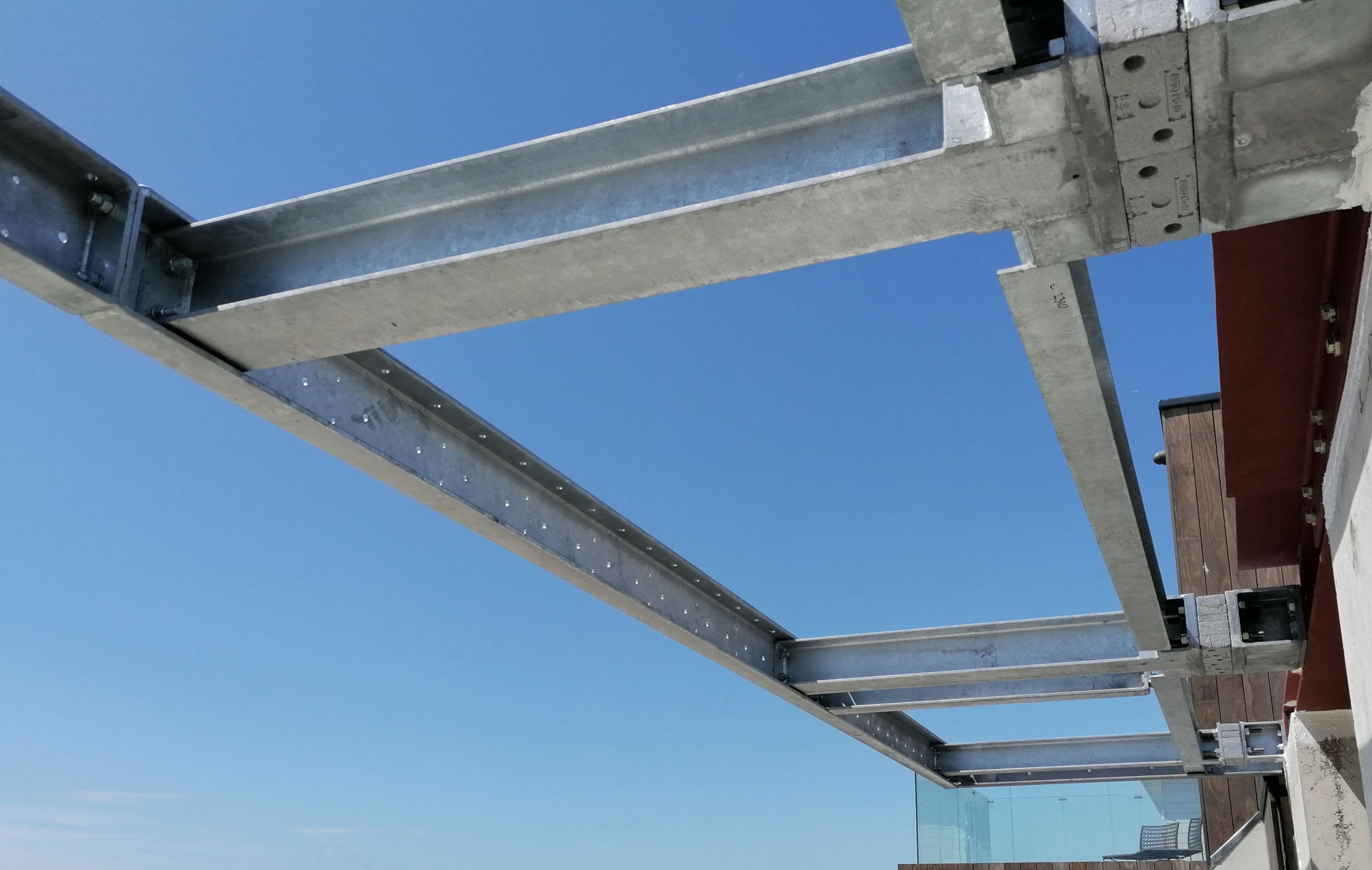Shoreham Beach House is a private residential development at Shoreham-by-Sea in Sussex. Jim Miller Design, a leading architectural practice based in Hove, has designed the project using Passivhaus principles. One of the challenges involved the extensive number of connections between the internal and external steel frames at the various overhangs. To minimise thermal bridging issues at these connectivity points, the Schöck Isokorb T type S was incorporated throughout.
The house faces south with the main living space on the second floor, which enjoys a large terrace providing superb views along the coast. Architecturally, the form of the building is roughly cuboid, resulting in a good volume-to-surface area ratio (form factor). This results in reduced energy for heating and cooling, making it easier to achieve high performance targets. With the house being located on the beach, there is a calculated risk of flooding, so the site was raised 300mm, with the ground floor walls constructed of waterproof concrete. However, the upper floors switch to steel frame and timber with natural insulation, to reduce the carbon footprint. Overall the main technical criteria is to provide a low energy, comfortable and healthy indoor environment all year round.
Extensive steel frame connectivity
Given the technical criteria, the need to manage solar control drove the overall aesthetics of the project, especially to the south, with southerly overhangs to all three floors being achieved through the balcony, terrace and second floor overhangs wrapping around the building. The extensive overhangs limit overheating and provide architectural interest, but also created 48 connections between the internal and external steel frames; and these thermal bridges needed addressing. Practice owner, Jim Miller, comments “I chose the Schöck Isokorb T type S because it reduced heat loss by about twice that compared to the other manufacturers that we considered. Additionally – and critically – the Isokorb clearly demonstrated that there would be no condensation risk to the inner steels, which was not the case with some alternatives”.
Minimal thermal bridging with the Isokorb T type S
The Schöck Isokorb T type S is a load bearing thermal insulation element that reliably separates and minimises thermal bridges at the connections to steel structures (such as canopies, frame systems or balconies) and is designed for both new build and renovation projects. Consisting of modules T Type S-N for tensile forces and T Type S-V for transferring shear and normal forces, it can be adapted for any profile size and structural load. The unit is able to withstand extremely demanding loads and its stainless steel components mean complete corrosion protection.
Totally verifiable performance
The dependable Schöck Isokorb range offers the widest selection of structural thermal break solutions from any European supplier; and in the UK enables projects to meet full compliance with the necessary Building Regulations. There are solutions for concrete-to-concrete, concrete-to-steel and steel-to-steel. All products have the security of independent BBA Certification,
Contact Schöck on 01865 290 890; or for full details of the Isokorb range, visit the solutions page on the website at www.schoeck.com/en-gb/solutions
Schöck Isokorb meets building overhang steel frame challenges
| T | (01865) 290 890 |
|---|---|
| F | (01865) 290899 |
| E | design-uk@schoeck.com |
| W | Visit Schöck's website |
| Staniford House, 4 Wedgwood Road, Bicester, Oxfordshire, OX26 4UL |




 resized-comp212922.jpg)