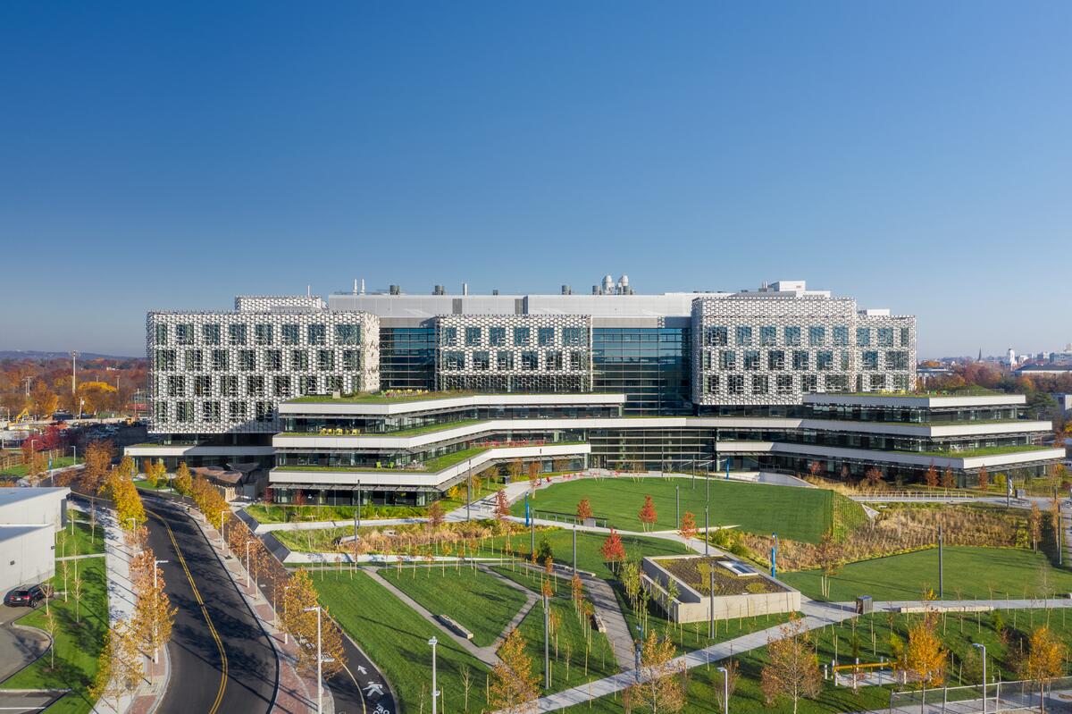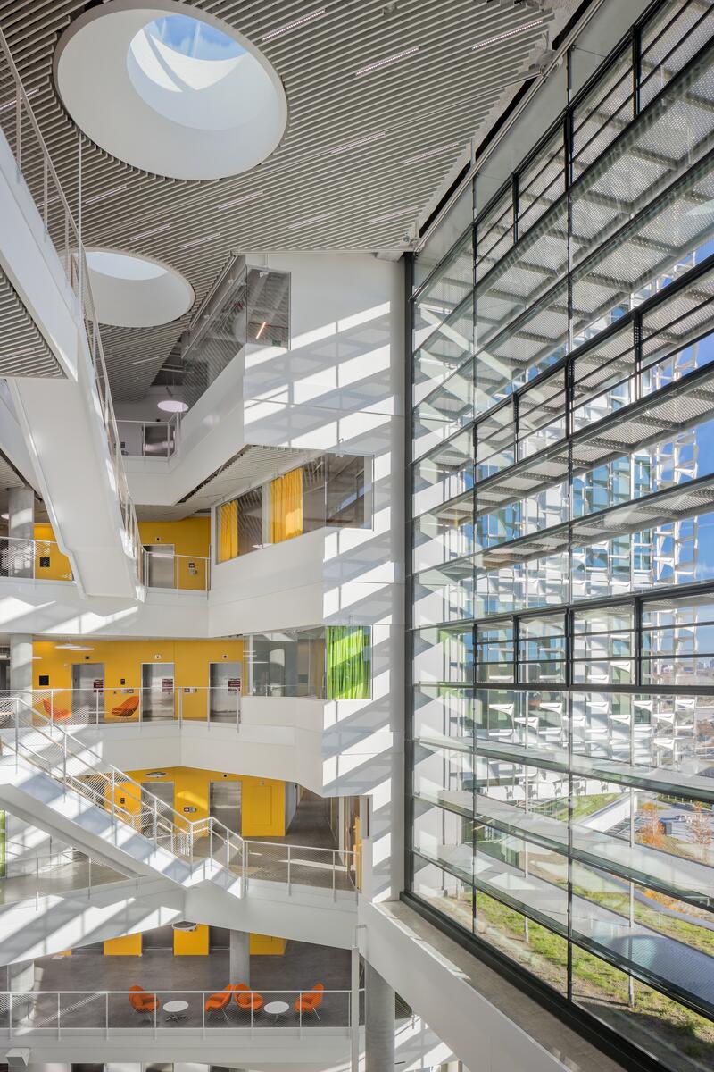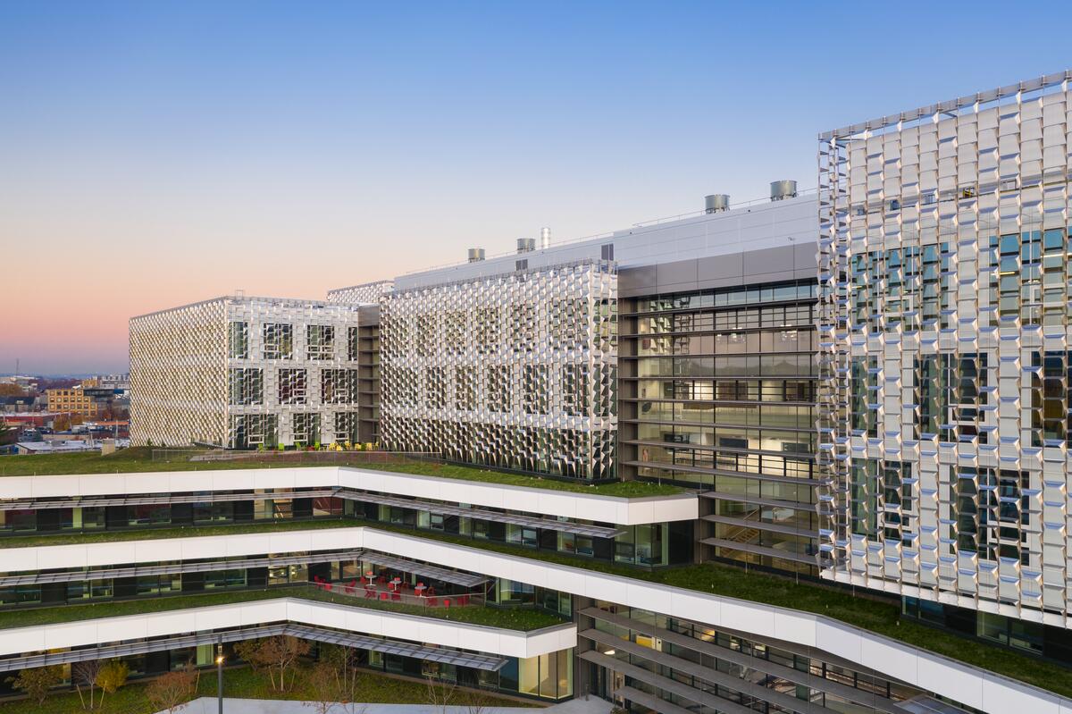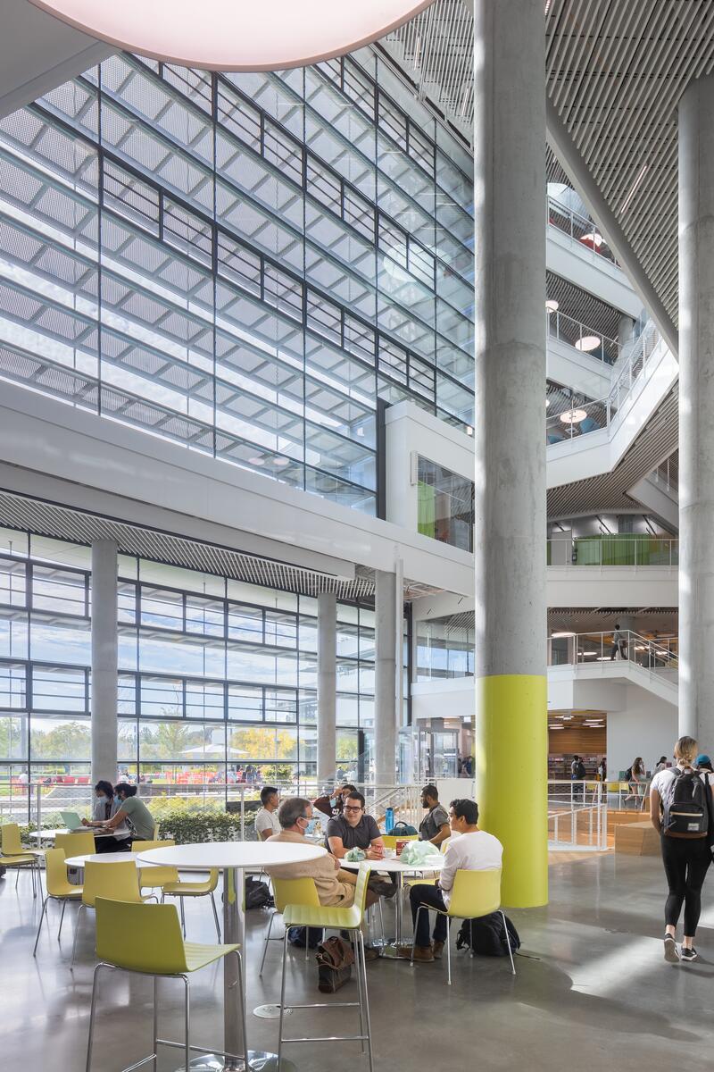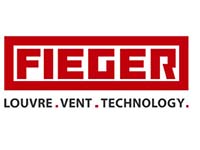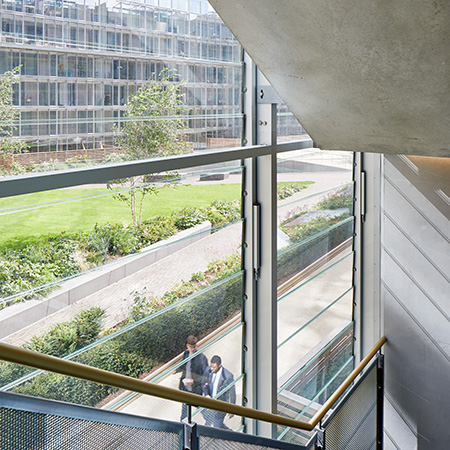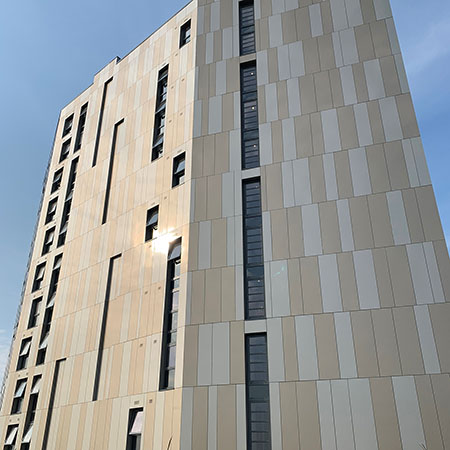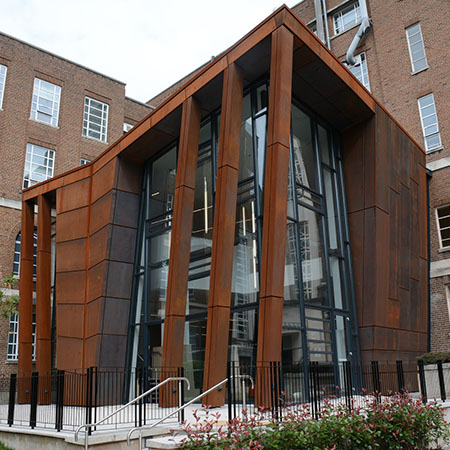Designed by Behnisch Architekten of Boston, Harvard University’s new Science & Engineering Complex is a striking but very functional structure, extending over 8 floor levels and comprising three main sections connected by two multi-storey glazed atria.
In addition to providing cutting-edge innovative learning & research spaces, the building design is focused on attaining a high-degree of sustainability. It features the world’s first hydroformed stainless-steel screen, which encloses the laboratory areas and shields the interior from solar heat gain during warmer months while admitting beneficial sun during the winter, reducing cooling and heating loads.
The screen also reflects daylight towards the interior whilst maintaining external visibility. The glazed facades feature exterior shading and operable windows that support automated natural ventilation.
To meet both the natural ventilation and emergency smoke control requirements, as well as an exceptional thermal performance in winter, triple-glazed FIEGER Louvre Windows were chosen. A total of 52 no. FIEGER FLW 40 SmoTec vents were installed in a coupled arrangement in 26 pairs into the curtain walling.
The vents were each fitted with D+H LDF 100-70 24V DC motors, which were wired to the Building Management System and interfaced with the smoke detectors.
The vent framework was finished in a wet lacquer Duraflon RAL Design 1402005 30 E to complement the adjacent curtain walling.
The glazing specified is Guardian SNX 60/28 with 6mm toughened hst outside/12mm Argon/4mm float/ 12mm Argon/6mm toughened hst low E coating inside.
Typical overall U-values of 1.25 W/m2 K were achieved, which with a class-leading low air leakage rate to Class 4 of EN 12207 provides a highly energy efficient feature of the installation.
The watertightness rating was a particular concern and prior to installation in USA, the vents were tested at the Gartner inhouse testing facility and confirmed the rating of Class 8A in accordance with EN 12208:1999- 11 Class 8A.
In addition to mandatory testing to EN 12101-2 for natural smoke vents, the FLW 40 vent is also tested to BS 6180: 2011 for barrier loading, providing an additional safety feature, essential for multi-storey residential buildings.
Client: The President & Fellows of Harvard College
Architects: Behnisch Architekten
Main Contractor: Turner Construction Company – Boston
Façade Contractor: Josef Gartner GmbH
FIEGER Products
Application: Ventilation & Smoke Control
Type: FLW40 SmoTec
Colour: Duraflon RAL Design 1402005 30 E
Contact: You can reach FIEGER via their website www.fieger.co.uk
Or by phone: 0044 (0) 1793 676450
Science & Engineering Complex – Harvard University Boston
| T | 020 3855 5350 |
|---|---|
| E | info@fieger.co.uk |
| W | Visit FIEGER's website |
| 4th Floor, 399-401 Strand, London, WC2R 0LT |


