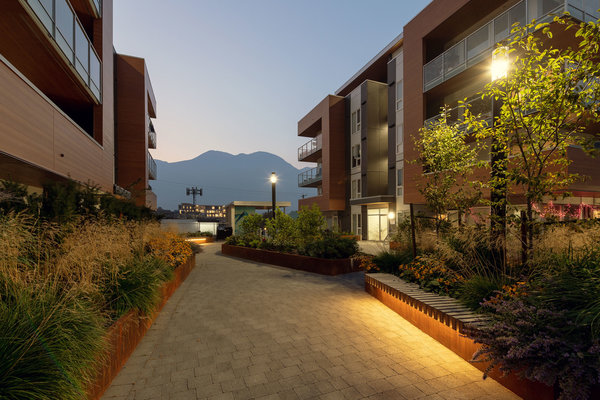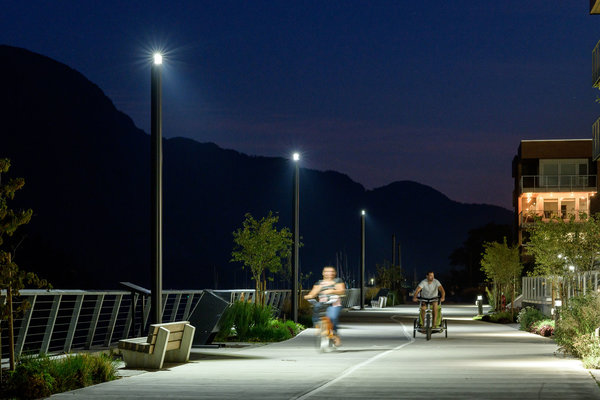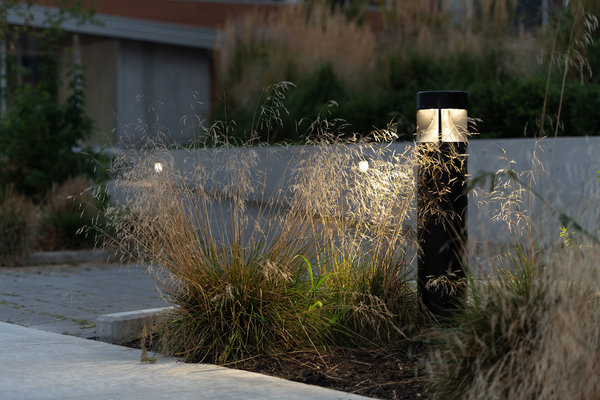Sirocco, a residential development in downtown Squamish, was designed to join people with nature throughout the many open spaces.
Built on the east side of Logger’s Lane, a vibrant streetscape was planned so the public felt welcome and residents felt at home. With the thought of protecting views and the natural beauty of Squamish, Selux Inula Bollards and Columns, along with Exelia Columns were used throughout the space.
Quadrant lighting, achieved with Inula, allows for custom lighting patterns for different areas, and maintains the view of the night sky. Inula is Dark Sky approved, and was selected for the specific reason of efficiently lighting the area, without uplight. Exelia with Tritec was used on the walkways between buildings – helping with facial recognition and creating a feeling of warmth.
Accreditations:
• Architect: AKA Architecture + Design
• landscape architect: Tom Barratt Ltd. Landscape Architects
• general contractor: BLC Construction
• photographer: Brett Ryan Studios
• representation: Specified Lighting Systems
Selux bring nature and people together at the Squamish Waterfront
Selux UK LTD
View company profile| T | (01926) 833 455 |
|---|---|
| F | (01926) 339 844 |
| E | enquire@selux.co.uk |
| W | Visit Selux UK LTD's website |
| Harwoods House, Banbury Road, Ashorne, Warwickshire, CV35 0AA |




