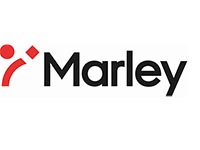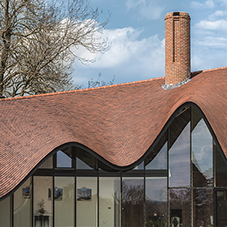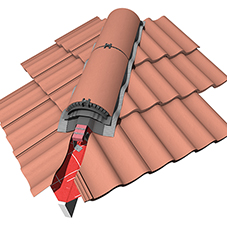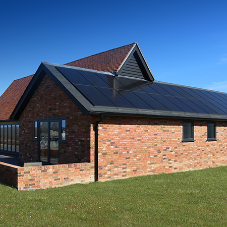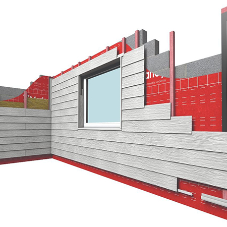Architect: CH Design Partnership Ltd
Type of works: installation of Marley's cement-bonded particle board on the walls and ceiling of new sports hall.
Marley’s cement-bonded particle building board, Duripanel, has recently been installed on the walls and ceilings of a new £5.5m state-of-the-art, multi-purpose sports hall at St Bede’s School in Eastbourne.
The sports auditorium provides pupils with a range of facilities, including basketball and tennis courts along with cricket nets. After careful consideration, the school’s specialist in-house project team, working alongside architect’s CH Design Partnership Ltd, specified Marley’s Duripanel because it offered excellent impact resistance and outstanding acoustic properties – two key requirements for busy sporting venues.
Duripanel offers high levels of durability, as well as impact resistance. The density of the board and the fibres within it also give the product enhanced acoustic performance, which was vital on this project as the main hall will be used for examinations and music events, at the same time as other areas are being used for sports.
In most cases Duripanel is hidden from view, but on this project it was exposed, with a paint finish applied on-site. The boards in the main hall were finished in White to provide a definite contrast to the lower section of the walls, which are constructed using fair-faced concrete block. For the spectator gallery, Duripanel boards were painted in two shades of Blue to create an impression of depth to the atrium.
The Duripanel boards were screwed onto timber grounds fixed onto an 18mm thick plywood backboard. As well as withstanding impact from sports activity, Duripanel will reduce scuffing from balls, helping the walls maintain their pristine and vibrant finish.
Adrian White, Project Manager at St Bede’s School, said: “Duripanel was easy-to-fit and will provide an excellent impact resistant wall - which is certainly required with the amount of ball sports that will be played in this hall.“
Duripanel was fitted diagonally across the ceilings within the changing rooms, assembly entrance and corridors using a shadow-gap to create an aesthetic design feature. Panels on the wall were fitted in portrait format, again continuing the shadow-gap from the ceiling.
Jayne Arkell, Marley Business Manager for Duripanel, explains: “Duripanel is increasingly being specified for commercial projects where a multi-functional building board is required. We are confident that it will provide a durable and long lasting surface at St Bede’s.”
St Bede’s School is a co-educational non-selective private school providing both boarding and day facilities for students, aged from 2 to 19 years old.
St Bede's School, Eastbourne
| T | (01283) 722588 |
|---|---|
| E | info@marley.co.uk |
| W | Visit Marley's website |
| Lichfield Rd, Branston, Burton-on-Trent, Staffs, DE14 3HD |
Products by this Company


