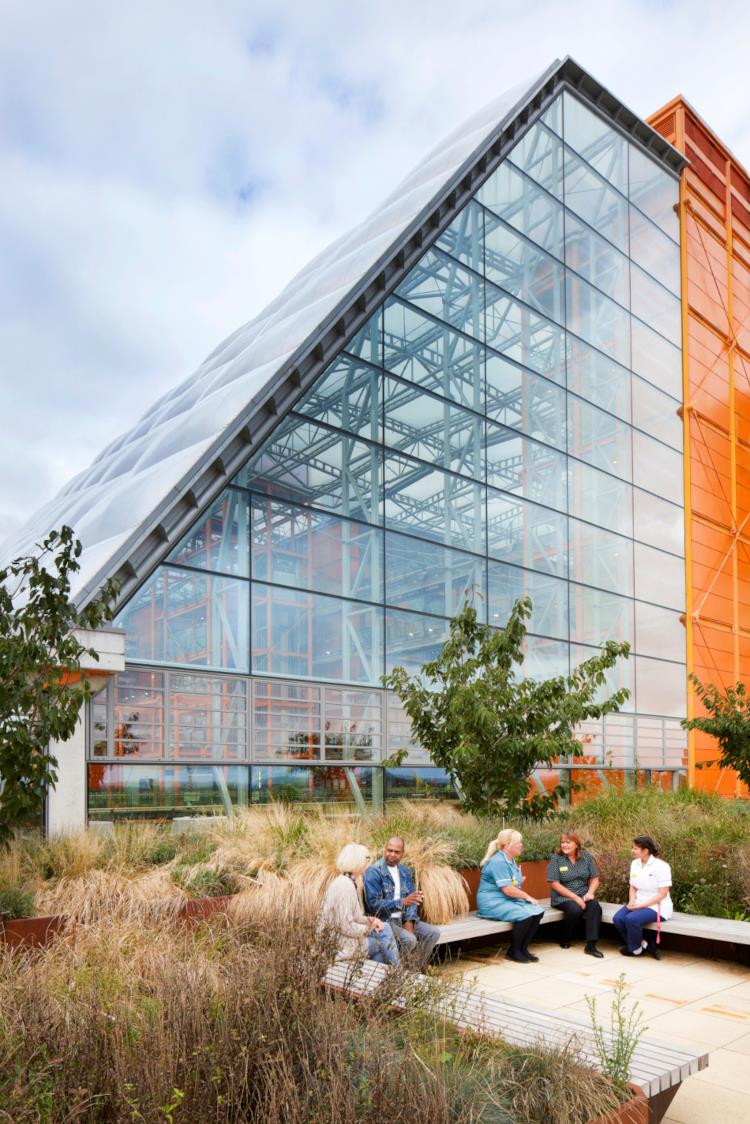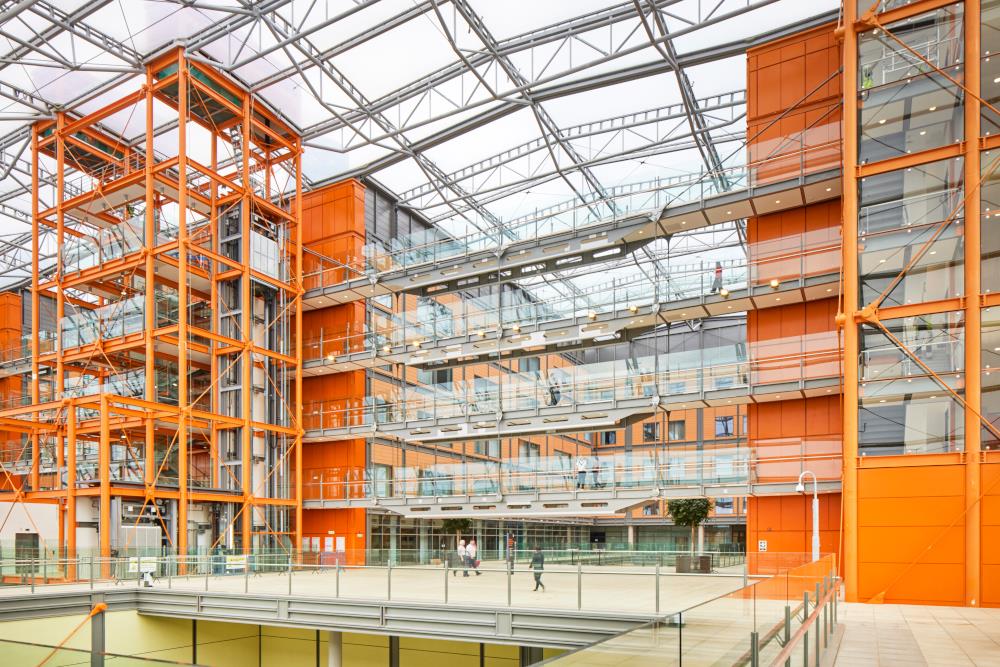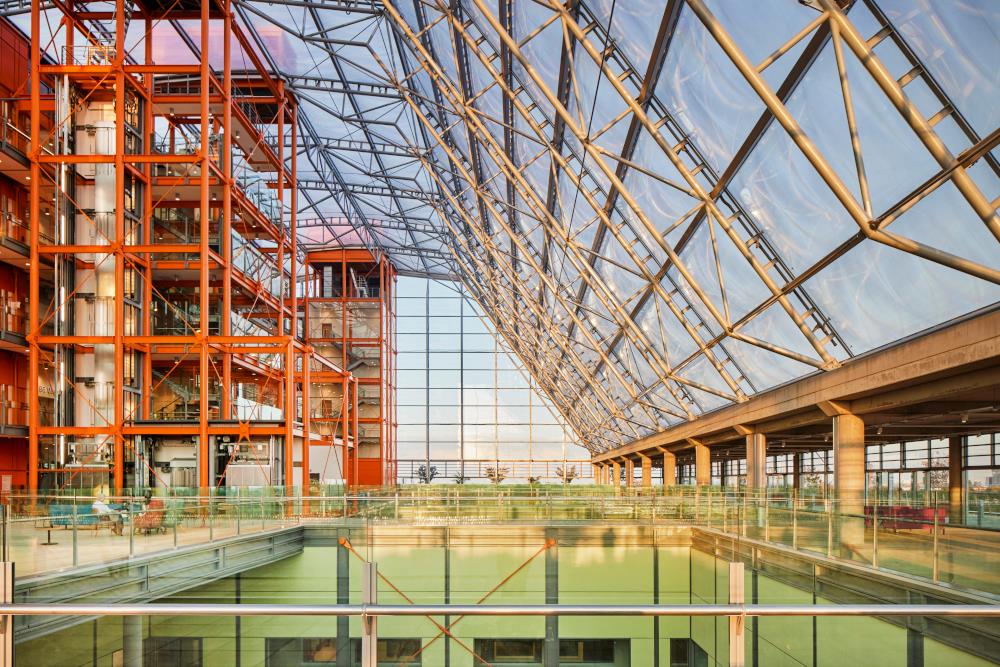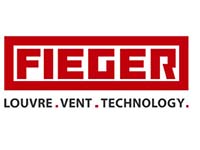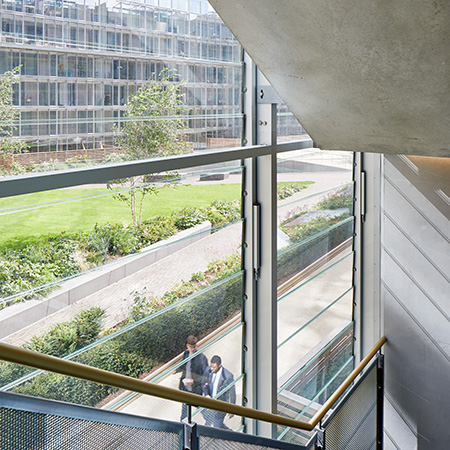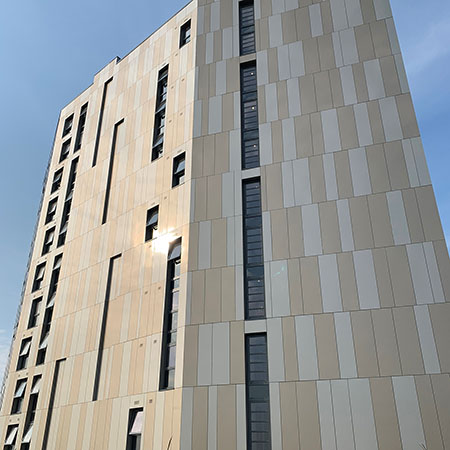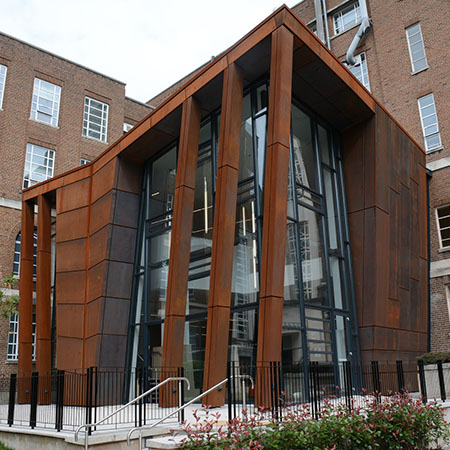At a total cost approaching £1 billion, the Midland Metropolitan University Hospital is a brand new state-of-the-art acute treatment facility in Sandwell, which will substantially replace existing emergency services provided in hospitals local to the area.
The scale of the new 669-bed hospital is reflected in the 6.76 hectares (16.7 acres) area coverage and the involvement of 3 architectural practices. Edward Williams Architects was the Architectural Design Lead of a team with HKS the Architectural Project Lead and Sonnemann Toon Architects as Architectural Clinical Lead.
The building design is unique for this type of application, with wards located at the top, clinical areas in the middle and car parking at the bottom. This stacking approach of floors and functions maximises usable floor space and provides better connectivity for clinical services.
Client: Sandwell Metropolitan Council
Architects:
Edward Williams Architects
HKS Architects Ltd
Sonnemann Toon Architects
Main Contractor: Balfour Beatty
Façade Contractor: Novum Structures Ltd
Smoke Control Contractor: DH Mechatronic UK Ltd
Courtyards draw natural light into the deep plan of the building as well as providing a view to the outside. At Level 5, there is a large Winter Garden, which provides a covered external space for use all year round.
It is at this level that the architects specified a requirement for natural ventilation to enable the release of hot air in summer and for use in a fire emergency to maintain clear escape ways by allowing smoke to be dispersed.
The contract for the façade was won by Novum Structures Ltd, who chose DH Mechatronic UK Ltd (formerly Dyer Environmental Controls Ltd) to provide the smoke ventilation system.
Working closely with both Novum Structures and DH Mechatronic FIEGER designed a system comprising the FLW 32 SmoTec louvre vents to meet the specified requirements at Levels 5 and 10.
On Level 5, a total of 78 no. FIEGER FLW 32 SmoTec units were installed on the three elevations. The vents comprised double-glazed louvres consisting of toughened outer panes and laminated inner.
On Level 10, 80 no. FIEGER FLW 32 SmoTec vents were installed, complete with insulated aluminium louvre blades, using a Class A1 mineral wool infill for fire resistance.
All of the units were finished in RAL 9007 Grey Aluminium polyester powder paint to match the façade structure.
The vents were supplied complete with D+H 24V DC actuators fitted to the side-frames, which were connected into the fire detection system and BMS.
The FIEGER vents achieve an impressive thermal performance with overall U-values ranging from 1.62 to 1.90 W/m2 K. Together with a tested low air leakage rate to Class 4 of EN 12207 the units provide a highly energy efficient feature of the installation.
In addition to mandatory testing to EN 12101-2 for natural smoke vents, the FLW 32 vent is also tested to BS 6180: 2011 for barrier loading and achieved Class 5A for watertightness under EN 12208.
FIEGER Products
Application: Ventilation & Smoke Control
Type: FLW32 SmoTec
Colour: Grey Aluminium (RAL 9007)
To find out more, you can reach the FIEGER team via their website www.fieger.co.uk or by phone on 0044 (0) 20 3855 5350.
State-of-the-Art Midland Hospital Features FIEGER FLW 32 SmoTec Vents
| T | 020 3855 5350 |
|---|---|
| E | info@fieger.co.uk |
| W | Visit FIEGER's website |
| 4th Floor, 399-401 Strand, London, WC2R 0LT |


