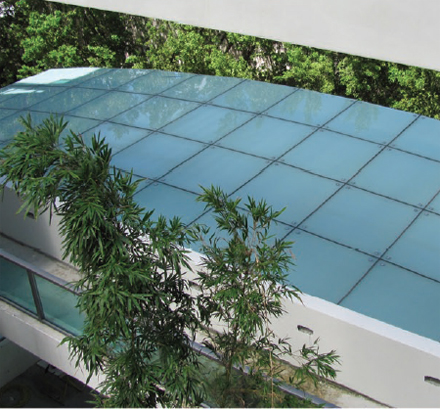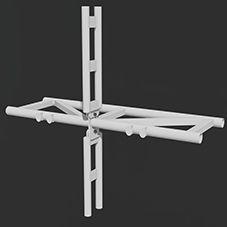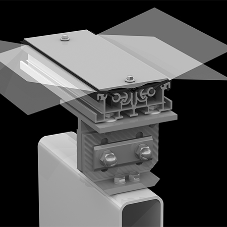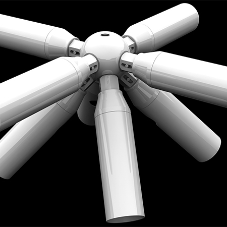Architect: Sieger Suarez Architectural Partnership, Inc
Type of works: design, manufacture and installation of the roof and entrance canopies at Terra Beachside Villas.
The vaulted roof canopy, clad with translucent, standing seam polycarbonate panels, spans between two buildings to cover a Zen garden, and continues at one end as an impressive cantilever.
Translucent, laminated glass panels top the canopy structure at the entrance. Both canopies feature architectural steel trusses fabricated by Novum’s US production facility.
The AES structural steel purlins were galvanised and powder coated. The steel trusses were primed and liquid painted. PSG glazing was used for the entrance canopy, while stainless-steel glazing arms and rotules support heat-strengthened, laminated glass with a translucent PVB interlayer. The large roof canopy is clad with translucent polycarbonate panels.
View Structural Frames Product Entry






