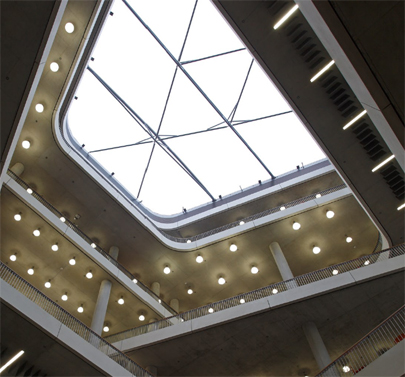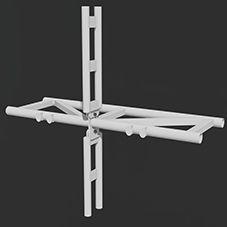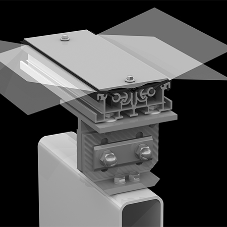Project The City of Westminster College, Skylight
Size 2,260 ft2 / 210 m2
Architect: Schmidt Hammer Lassen Architects
Novum Systems
Structural
AES Circular hollow steel members that are media blasted, primed and painted support the air filled pillow roof.
Membrane
AFP Aluminum profiles with an anodized finish hold three layer ETFE pillows. The top layer of ETFE features a screen print for solar control
The new state-of-the-art campus for the City of Westminster College is designed to support new ways of teaching and learning. The building’s geometry rotates around a central, terraced common space which spans 7 floors and is covered by an ETFE air filled pillow roof. The top ETFE layer of each pillow features a 2.8 mm negative dot screen print to reduce solar gain. The use of ETFE as roof material creates a light-filled and open space, conducive to stimulating student interaction. The architectural firm won several awards for their innovative, Scandinavian-inspired design.
View ETFE + Membrane Systems Product Entry






