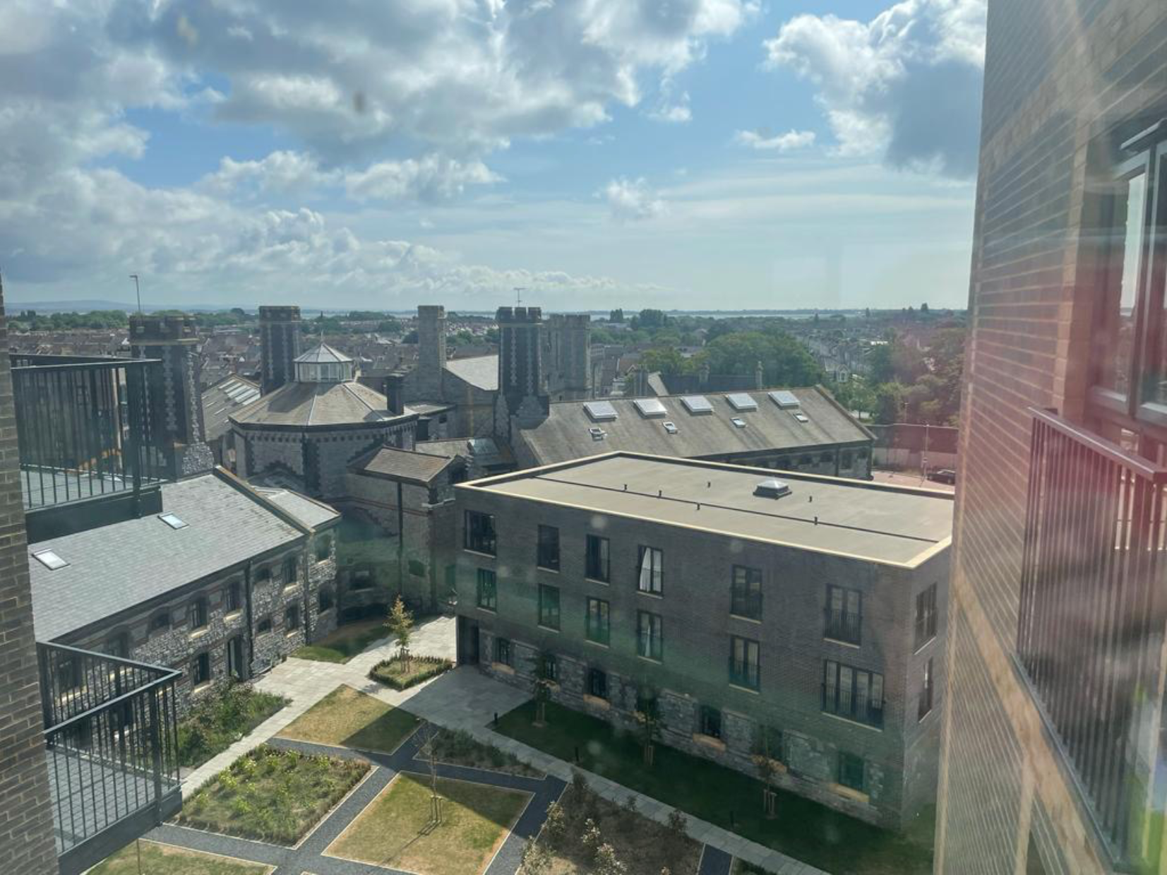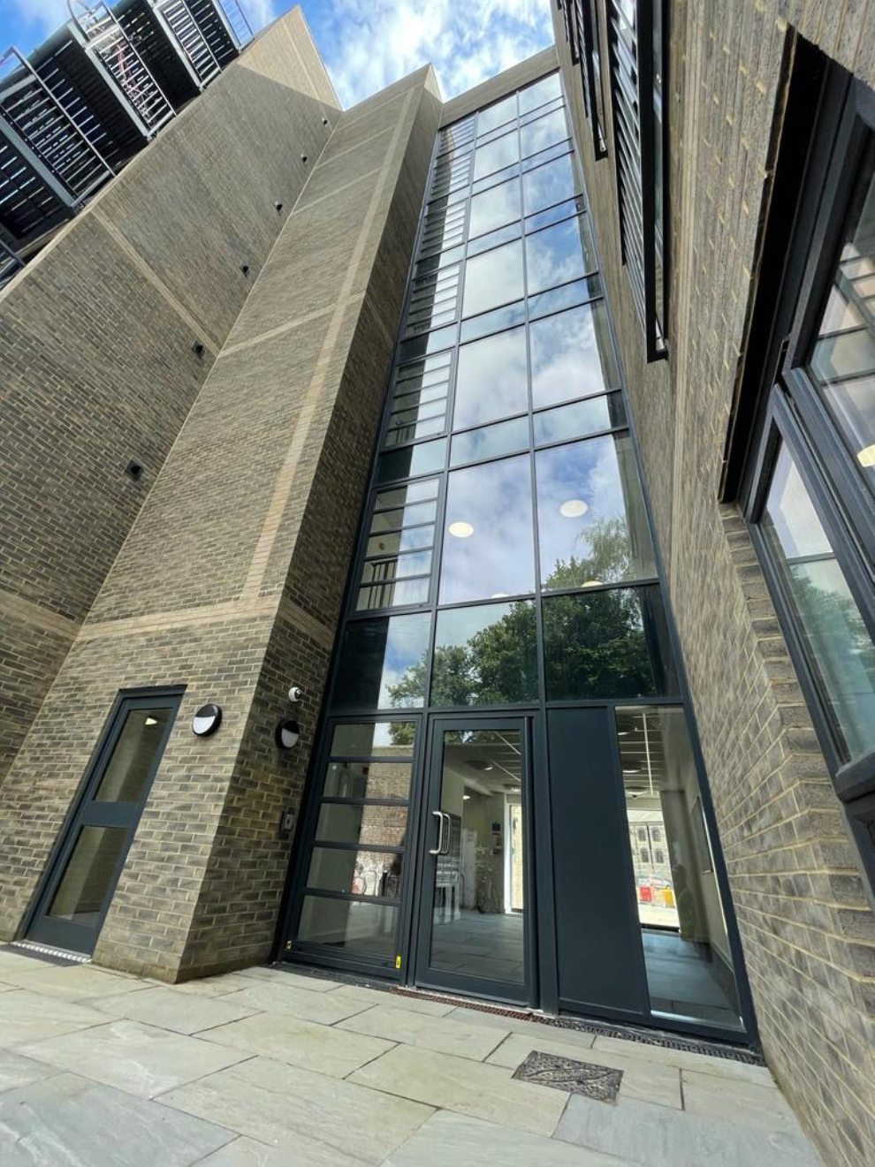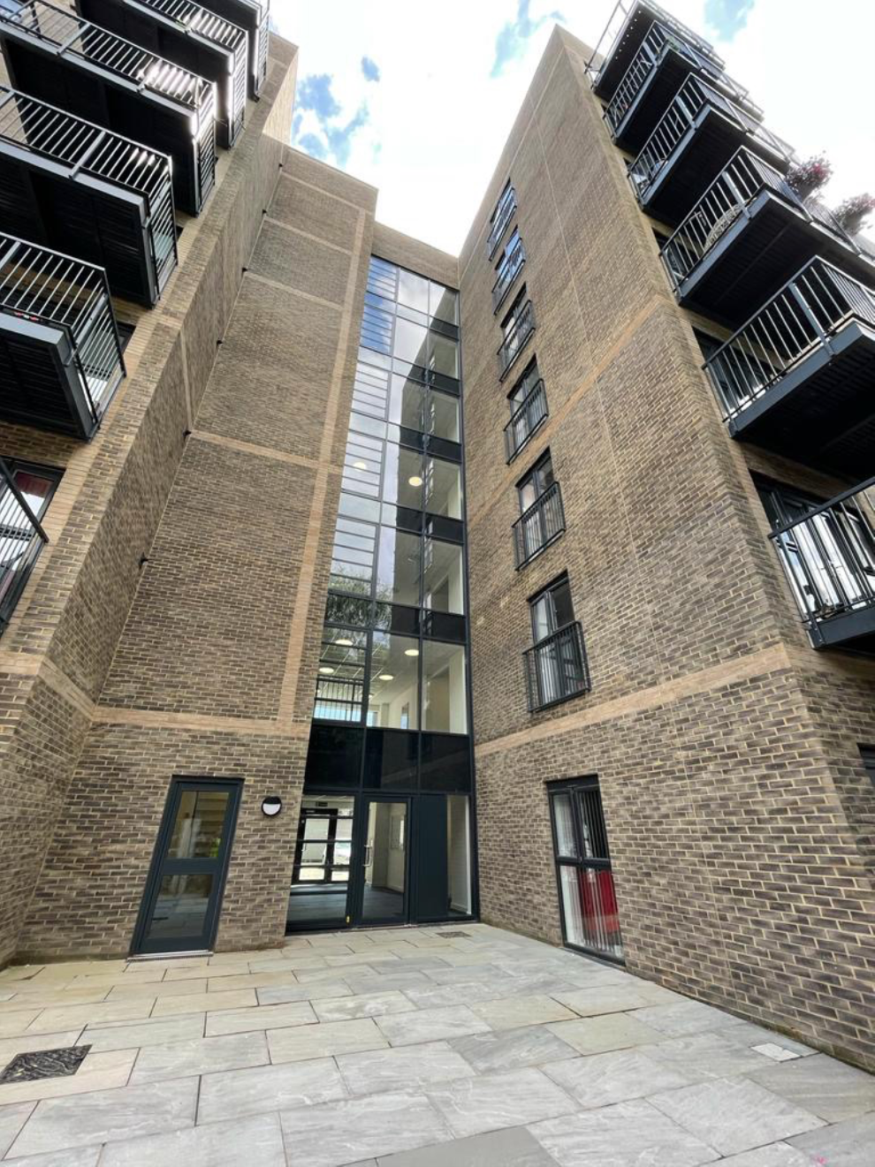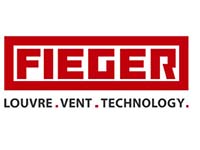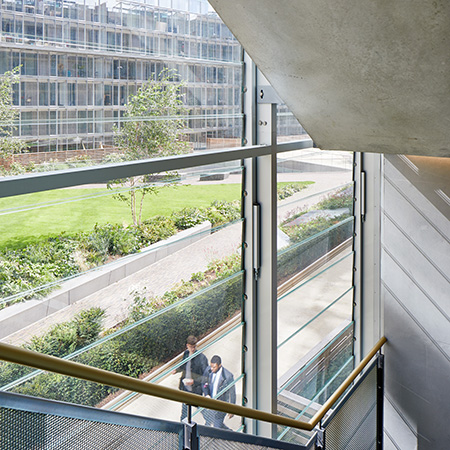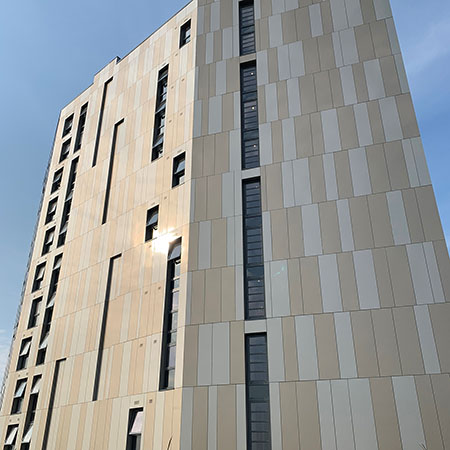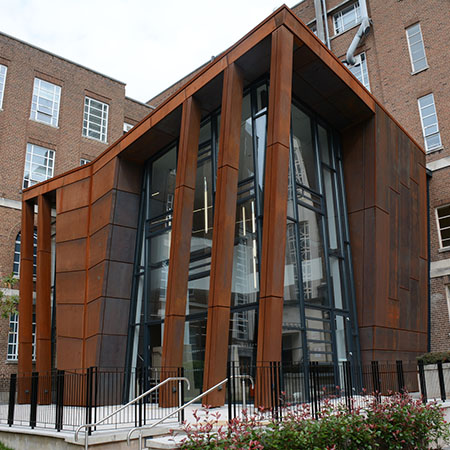As part of plans by St Cross Homes to convert the Grade II listed Old Gaol in Portsmouth for residential purposes, Building Regulations requirements meant that provision had to be made to ensure compliance with the latest safety standards. Accordingly, to keep escapeways clear of smoke in an emergency, smoke ventilation was required across the development.
The conversion of the old building was overseen by chartered surveyors Chris Flint Associates.
The Old Gaol has an interesting history from its construction in 1877 to a design, by local architect George Rake, based on the “Pentonville” radial model, consisting of an octagonal central hall and five wings. During the Second World War, it was used as a Naval Detention Quarters and police station but was bombed in 1941. The facility was reopened in 1949 and operated until 1969 when it was converted from a borstal facility to a Category B training prison.
Working in close co-operation with Acorn Architectural Aluminium on the design approach, FIEGER supplied
FLW 32_25 SmoTec louvre vents to provide emergency smoke release at the end of each corridor of the
new build blocks.
A total of 24 louvre vents were supplied, each comprising 32mm double-glazed louvre blades, using toughened heat-soak tested glass outside and laminated inside. Each vent provides the 1.5 m2 geometric free area required by The Building Regulations.
All of the units were manufactured with a marine grade polyester powder paint in RAL 7016 Anthracite Grey.
The vents were supplied complete with D+H 24V DC actuators fitted to the side-frames, which were connected into the fire detection system. These were programmed for anti-trapping as a safety feature. To facilitate installation into the curtain wall extrusions, the vents were manufactured with 25 x 28 mm glazing adapters integral to the vent frames. The size and weight of some units were such that they were delivered in two sections for assembly on site.
All FIEGER products are tested to a range of European Standards, including EN 12101-2 for natural smoke vents, as well as to BS 6180: 2011 for barrier-loading.
An overall U-value of below 1.80 W/m2 K was achieved, which with a Class 4 rating in accordance with EN 12207, provides a highly energy efficient feature of the installation.
FLW 32_25 SmoTec louvre vents fitted into the curtain walling structure, using the frame-integrated glazing adapters.
Developer: St Cross Homes
Chartered Surveyor: Chris Flint Associates
Main Contractor: Drew Smith Ltd
Façade Contractor: Acorn Architectural Aluminium
The Old Gaol - Portsmouth
| T | 01793 676450 |
|---|---|
| E | info@fieger.co.uk |
| W | Visit FIEGER's website |
| Swatton Barn, Badbury, Swindon, SN4 0EU |

