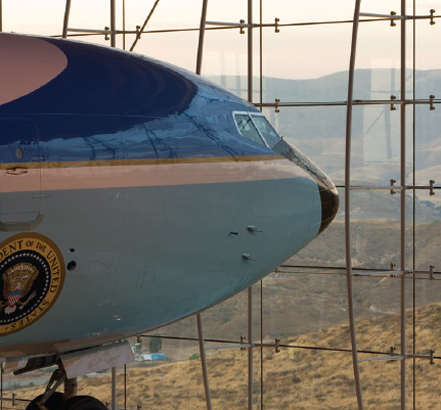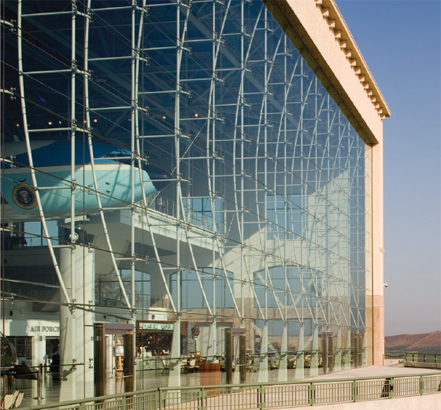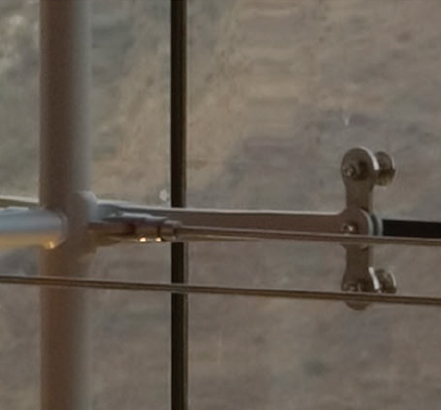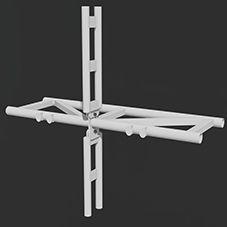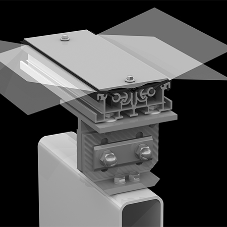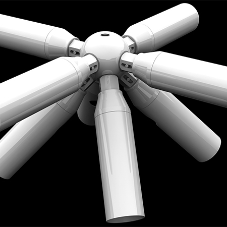Architect: Clinger Spina Associates
Type of works: design, manufacture and installation of glazing and steelwork for building facade.
This dramatic 60 ft tall and 187 ft long facade features point supported glass structurally supported by 51 ft tall bow trusses. Each impressive 10 ft wide by 5.5 ft tall glass panel is secured by four rotational glazing bolts which fasten to glazing arms. Novum designed custom pivoting glazing arms to handle seismic loads. The glazing arms are architecturally welded to the steel trusses. Novum provided single source engineering, supply and installation for both glazing and steelwork. The result is a wonderfully transparent facade to showcase Air Force One.
AES and TR liquid painted steel trusses horizontally braced with brushed stainless-steel tension rods provide structural support. PSG custom-cast glazing arms support clear, laminated glass.
View Glazing Systems Product Entry

