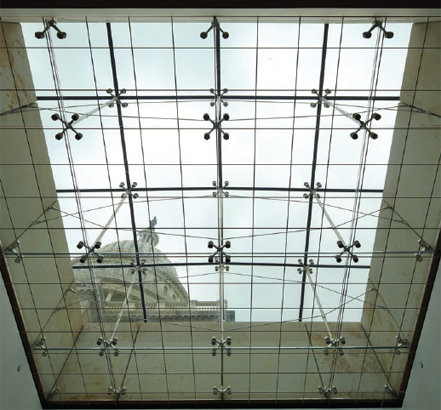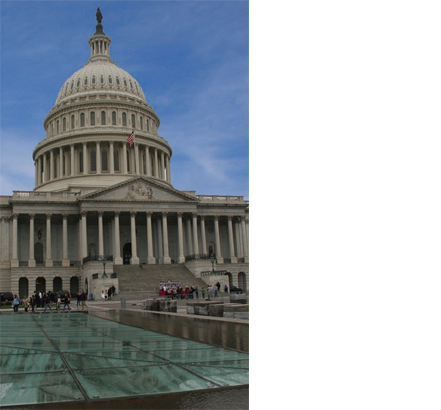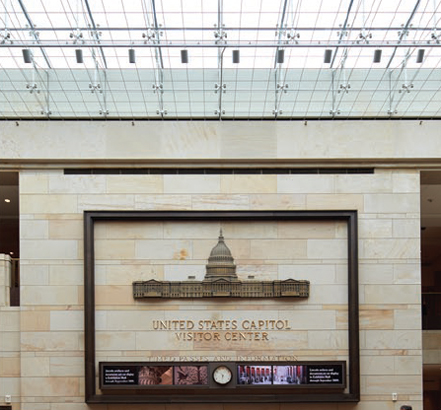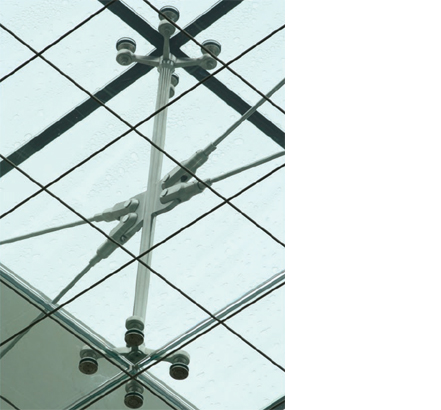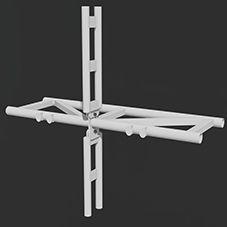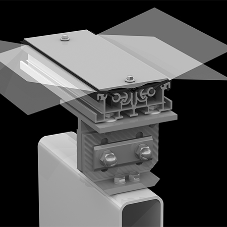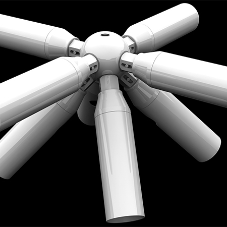Architect: RTKL Associates Inc
Type of works: supply and installation of structural support and glazing for skylight.
The United States Capitol Visitor Center is constructed below ground so as not to detract from the existing landscape. Novum was contracted by the architect to develop six skylights for the facility so that visitors could view the Capitol Building from below ground. The skylight “sandwich” consists of laminated glass at ground level, tension rod trusses, a lightweight cable catch net and laminated viewing glass at ceiling level. To maximize transparency for easy viewing, Novum engineers eliminated the need for mullions by utilising point-supported glass supported by tension rod trusses.
Structural support for the glass is provided by TR stainless-steel tension rod trusses. Trusses consist of two opposing arched tension rods and a vertical king post. PSG stainless-steel glazing arms bolt to king posts. Countersunk rotules attach clear, tempered insulating glass with a PVB interlayer.
View Glazing Systems Product Entry

