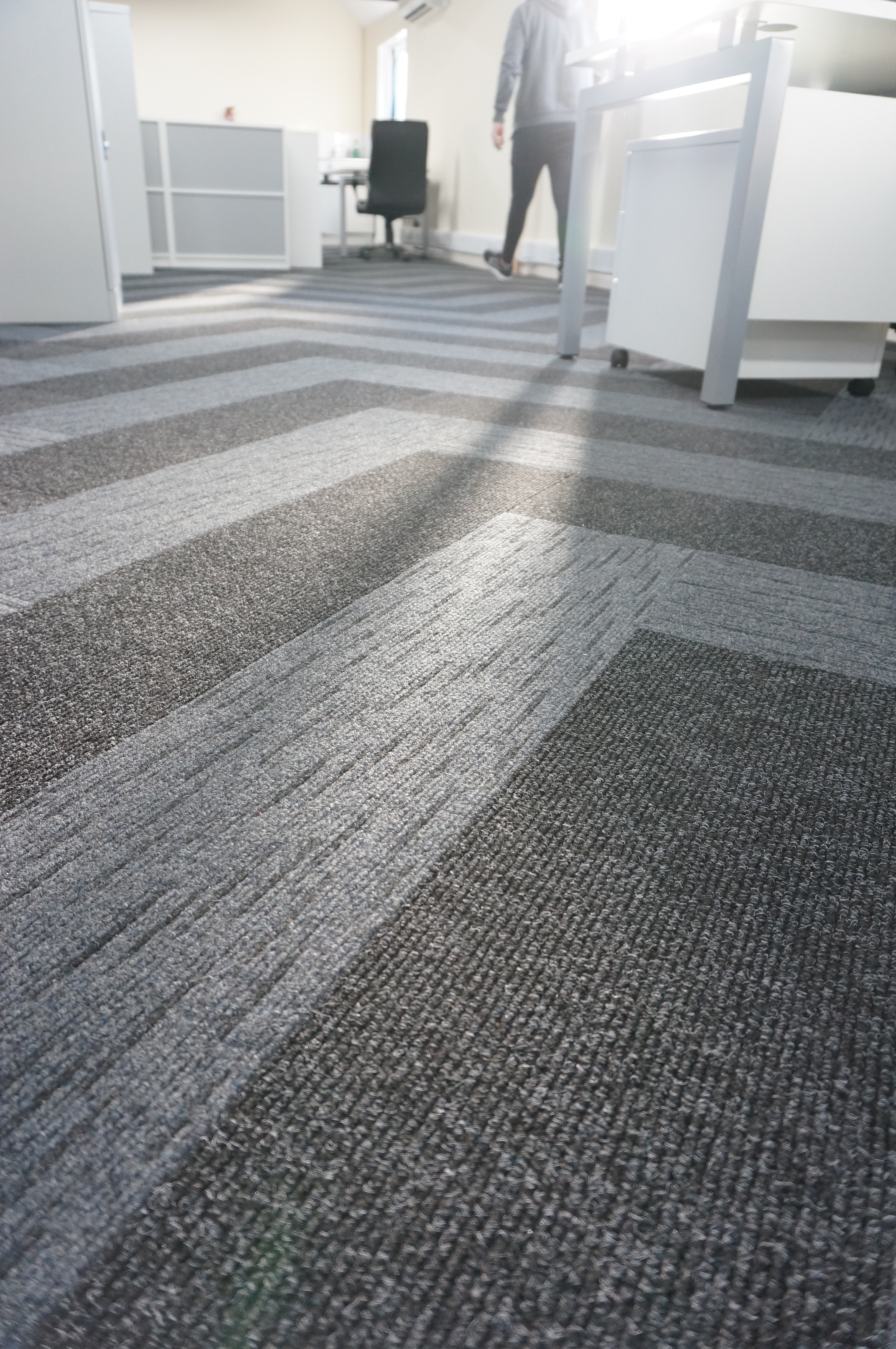Jeremy Broadhead, Commercial Manager at Heckmondwike, looks at the trend towards Scandinavian design in commercial flooring.
“In the early 1950s the Scandinavian design movement trend had become widely recognised and adopted in both domestic and commercial settings.
Scandinavian style represented a brave new contrast, characterised by key components – functionality and simplicity. Whilst the rest of Europe favoured opulent and ornate decor and bright colours, reflected by luxurious lifestyles of royalty and aristocracy, Nordic style was to pick the practical instead of the plush and to select function over frills.
After waning during the opulent 1980s, the Scandinavian design soared again in the 1990s when it was reinterpreted as designers demonstrated how every object should be treated as an individual unit, leading to bold and unique statement pieces. As the trend spread over to commercial interiors, the look combined beauty with practicality, shunning the ornate and celebrating simple elegance that was accessible to all. Recently this trend has evolved to commercial interiors, capturing the whole look for walls, furnishings and flooring.
The reasons for integrating Scandinavian style into commercial interiors is the same as it was for introducing it into the home. Firstly, as modern workspaces can be the place where most people spend their waking time, it is therefore essential to keep out the gloom of a long winter by introducing light. Flooring, including carpet, can be used to maximise the amount of light reflected. Natural light can be amplified in other ways too, such as generously proportioned windows.
Use of neutral colours which are serene and muted makes the office space appear bright and spacious, even on dull days. This can help to keep employees motivated during the winter months. And it can be successfully optimised by use of accent colours in carpet or rugs which inject workspaces with life and character.
Barriers and partitions are also being replaced in favour of subtle changes in flooring tone to reflect breakout areas or chill-out zones. Here zoning is used to ensure that areas of an office can be separated into a variety of ‘activity settings’ designed for specific actions such as informal meeting areas, breakout zones or quiet areas. It is proving to be much more effective in enhancing employee communication and team-working rather than walls and partitions and is completely in keeping with Scandinavian style.
So it looks like Scandinavian style is here to stay and this means that the modern workplace will continue to reflect the clean, uncluttered minimalistic look of many modern homes. However many interior designers are cleverly making the most of the Scandinavian trend by combining it with flooring that offers practical benefits, such as great acoustics and comfort underfoot, to create a truly inspiration interior work environment.”
Why Scandinavian style is widely adopted in commercial interiors
Heckmondwike
View company profile| T | 01924 406161 |
|---|---|
| F | 01924 413620 |
| E | sales@heckmondwike-fb.co.uk |
| W | Visit Heckmondwike's website |
| Wellington Mills, Liversedge, W Yorkshire, WF15 7FH |
Categories
Carpet tiles Carpets Matting

