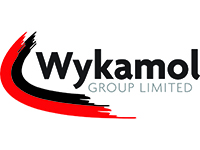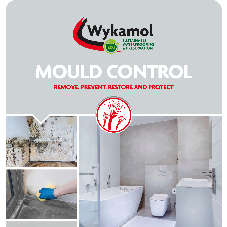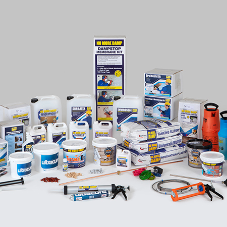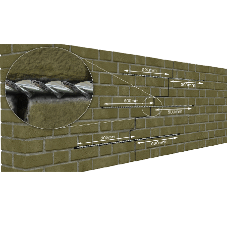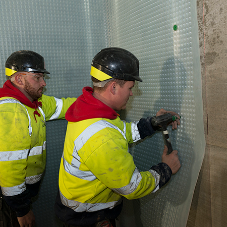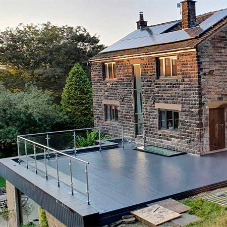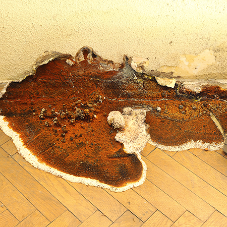This new double fronted retail unit with a basement, forms part of a larger mixed-use scheme of 9 apartments.
There is a lift for direct access to the basement. The basement has a ceiling height of 11ft, with its own private entrance from Hawthorn Road. In addition, the basement has a small rear enclosed terraced.
This old landmark building of Willesden salvage has had a complete makeover and a new build connected to the building, to create new retail space and apartments.
The large Basement areas needed a dual waterproofing scheme, and thanks to Wykamol and Registered Installer Simon Wootton of Advance Property Preservation they now have that.
A crystalline cement-based coating was applied to the Concrete walls first, followed by a Type C cavity drain membrane system linked with a perimeter drainage system.
Our high visual yellow membrane was used to make taping easier to see and for health and safety reasons, in this once dark space.
Of course, the design team at Wykamol were on board along this project to ensure that this scheme incorporated Bs8102 designs.
It’s also great to see Advance’s great work on this project with great installation of the membrane and drainage system.
Turning old space into great new buildings like this, means once unused space underground can now be turned into a great retail space for a new business.
Working alongside our registered installers the design team at Wykamol are Cssw qualified and can work on all spaces below ground, from multi-level basements to domestic basement areas.
Wykamol have helped to build large, new basements in Northwest London to create new retail space and apartments.
| T | +44 (0) 1282 473 100 |
|---|---|
| E | andrew.latimer@wykamol.com |
| W | Visit Wykamol's website |
| Wykamol Group Ltd, Boran Court, Network 65 Business Park, Burnley, BB11 5TH |


