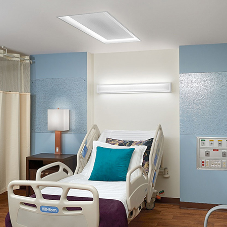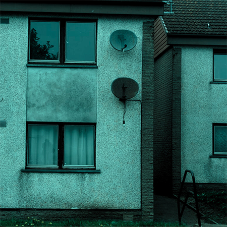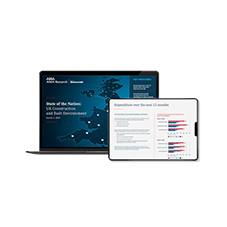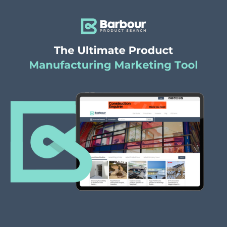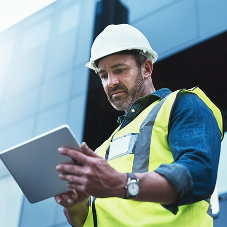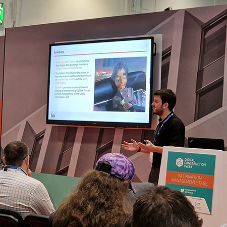Trade body FIS, which represents almost 600 companies involved the finishes and interiors sector, examines the importance of creating spaces that meet the requirements of everyone involved in the workplace.
A business’s most important asset is its people, with 90% of a typical business’s operating costs being its people. Creating a good working environment through human-centred design is essential and will increase a person’s overall perceived wellbeing, reduce absenteeism and staff turnover, and increase staff attraction.
Commenting in the May issue of SpecFinish Vidhi Sharma, Creative Director at Modus Workspace said: “When discussing “creating the modern office” five years ago, you might argue that it meant creating a space that had the ability to be flexible, agile and suit business needs. A space that could accommodate the expansion and contraction of numbers depending on market conditions. Creating the modern office today, is still that to an extent but significantly more people led.”
When designing spaces, it is important to create an environment that supports Equality, Diversity and Inclusivity (EDI). Today’s office designs need to go beyond the typical considerations of physical disability, age and sexual orientation, but must also include, amongst others, people with different personality types.
Take neurodiversity as an example. As one in seven people are thought to be neurodiverse (with conditions such as ADHD, autism, dyspraxia and dyslexia) there is value in understanding this group’s needs, particularly as they are widely credited for their excellent lateral thinking, analytical and creative skills.
The BCO’s (British Council for Offices) report, Designing for Neurodiversity, examines the ways in which the office space can disable or enable neurodiverse individuals, setting out principles for ‘better’ office designs and offering design recommendations for future regulations.
Getting it right - Met Office HQ, London.
An excellent example of a company designing with EDI firmly at the forefront of its plans is the Met Office.
The Met Office floorplate redesign creates an inclusive and accessible environment where people of varied backgrounds, perspectives, or life experience share ideas and work productively together.
The brief for the redesign was to prepare for a return to office working, meet the requirements of BS8300, and to create a workspace that was suited to the wide-ranging needs of all its employees and visitors.
The project was subject to a rigorous Equality Impact Assessment, a process that explores the impact of change on people. Through staff surveys, a good understanding of those with long term health conditions and disabilities was built up.
Included in the redesign were high efficiency luminaires to create an inspirational space whilst providing functional lighting and colour active technology for automatic colour temperature control.
Indoor air quality is monitored to allow optimisation of ventilation rates and provide greater thermal comfort, enhancing wellbeing.
Microsoft Teams was adopted to ensure all it colleagues can work together easily regardless of where they are located. Content can be read, edited and the viewing experience can be customised for different cognitive requirements.
Visual disturbance was minimised using floor to ceiling glass panels and carefully placed walkways. These glass panels aid the acoustic signature of the space. Reverberation times measured are ≤ 0.6s and are contributing to the overall speech intelligibility index improvement.
Each desk is a hybrid, allowing the user to adjust the height from sitting to standing, to provide the flexibility to adjust to all heights.
For neurodiverse colleagues, workspaces free of visual distraction were created and appropriate colours for fabric, carpets and furniture selected.
Ralph James, Facility Manager and Technical Services Manager at Met Office said: “EDI are multifaceted, all-encompassing and touches every part of the Met Office. The project delivers diverse perspectives combined with an inclusive culture where people can bring their authentic selves to work, stimulates innovation, improves decision making and leads to greater performance and resilience.”
“Our approach to Equality Impact Assessments proved the benefit of early engagement with staff helping us achieve the culture that we aspire to. This project helps with the attraction and retention of staff as people see we value EDI and that we act to make physical improvements in our colleagues working lives”.
The full article can be viewed on page 16 of the January 2023 edition of SpecFinish.
A Guide to Office Fit-Out and Refurbishment
For clients creating or adapting an office fit-out that can suit businesses in an environment where hybrid working has become the norm and EDI is becoming more important can prove daunting.
FIS recently released its updated Client Guide to Office Fit-Out and Refurbishment, aimed primarily at clients, but also contractors and architects involved in fit-out projects in a changing world. The publication will guide them through the process from the initial decision as to whether to refurbish an existing office or relocate and fit-out new premises, through to post-occupancy evaluation. It explains step-by-step the process, along with outlining the professional help available to help ensure a successful outcome.
The revised guide reflects the driving forces behind changes to office space design including considering the responsibilities of a client and other implications of the Building Safety Act and how to consider the impact in the early stages of planning a fit-out. It also reflects the evolution and rapid maturation of best practices and methods of measurement relating to sustainability.
www.thefis.org/membership-hub/publications/client-guide-to-fit-out
www.bco.org.uk
www.metoffice.gov.uk
www.specfinish.co.uk
Related Blog Articles


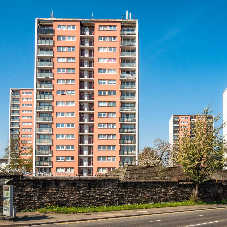
crop192.png)
