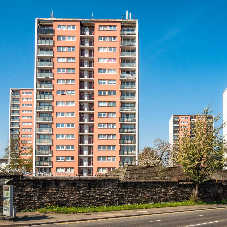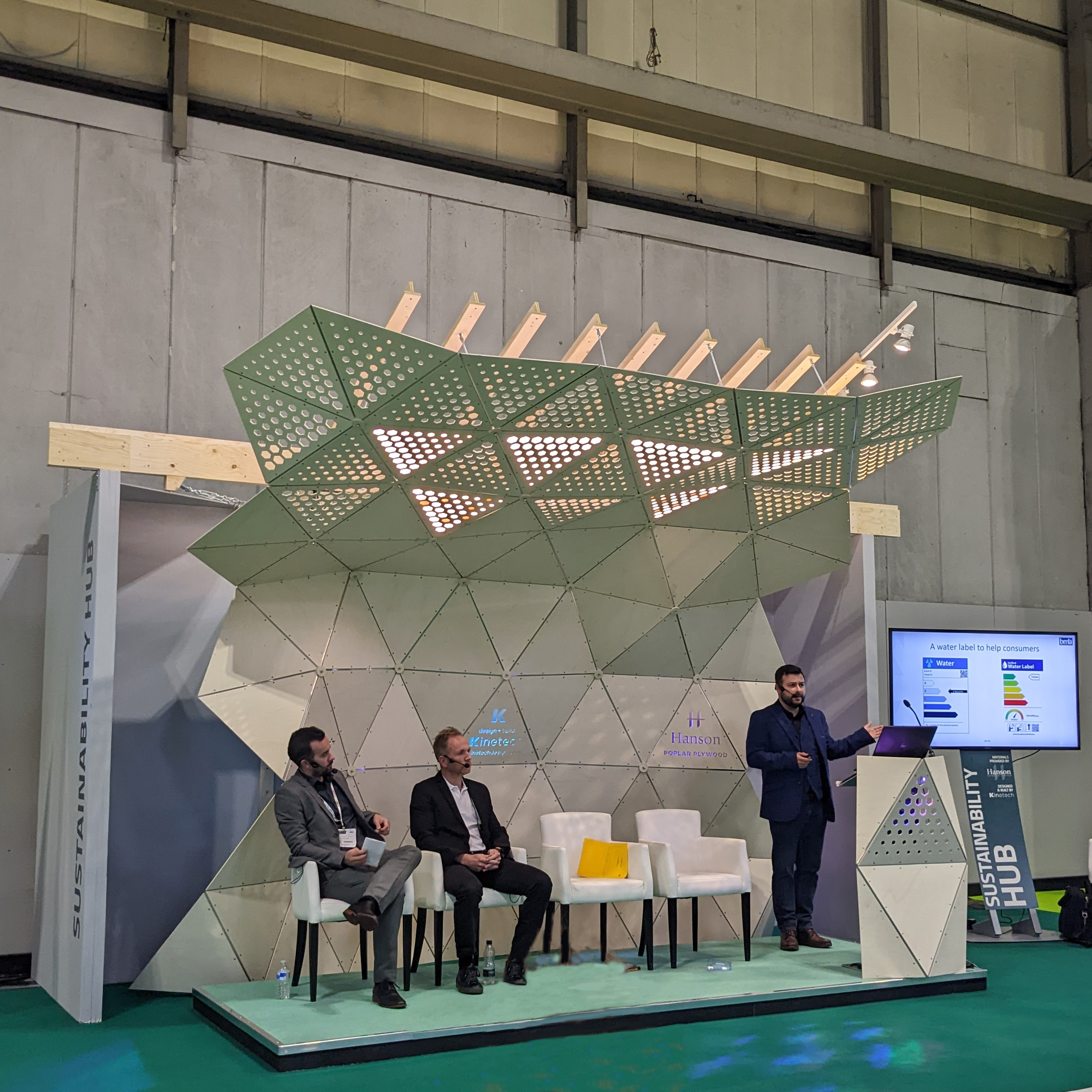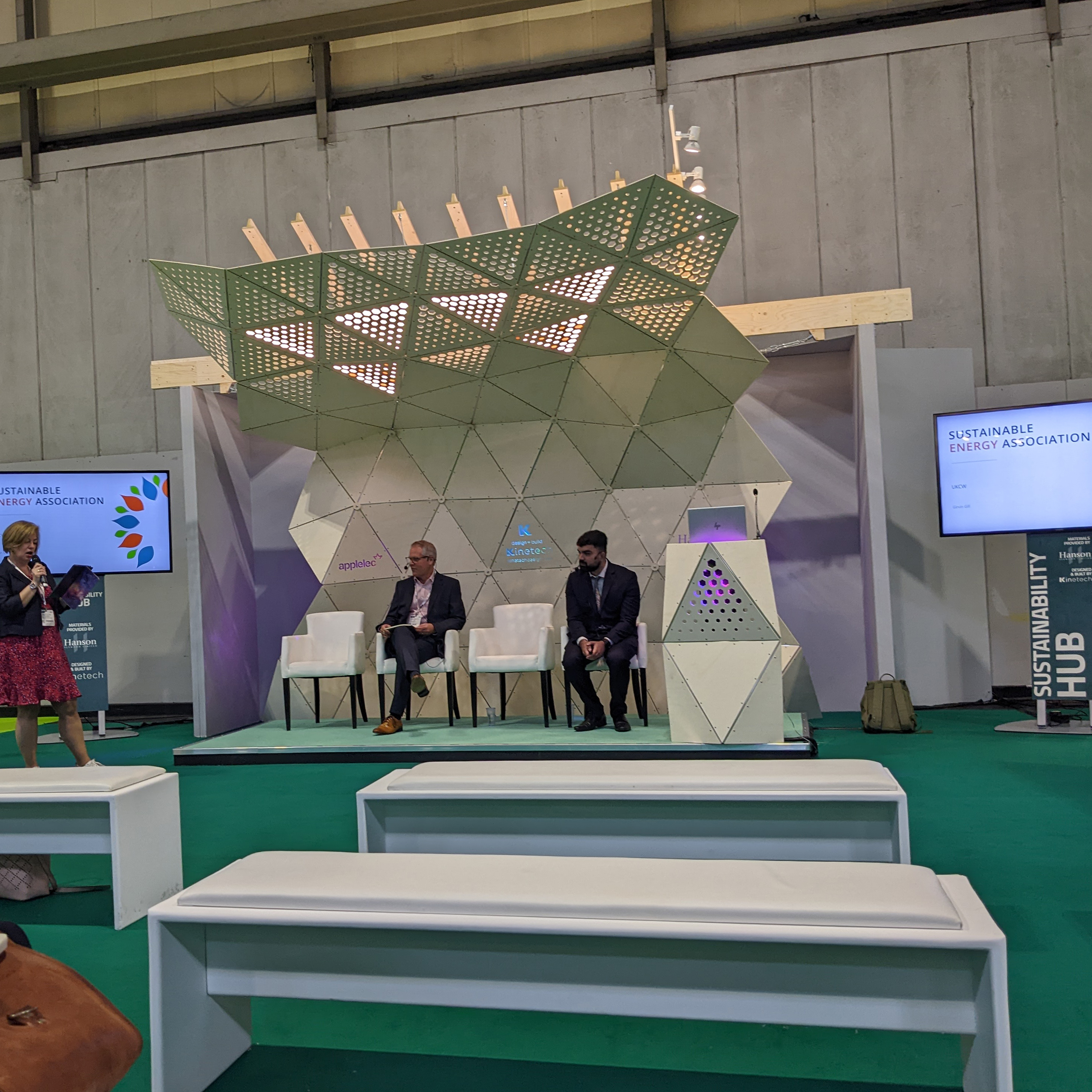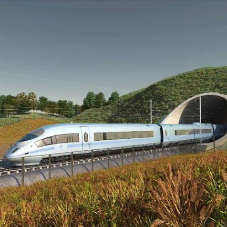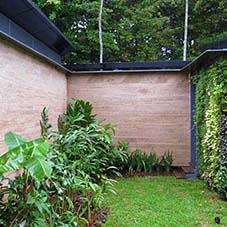Following the ‘BIM for Sustainability’ conference session at BIM Show Live earlier this month, presented by the Director of Eurobuild, James Anwyl, I was keen to find out more about the Hadlow College project and how BIM was used, including the sustainable credentials achieved and the company’s thoughts on future BIM developments.
Designed and built by Eurobuild, a RIBA Chartered practice specialising in the design of PassivHaus and low energy buildings, the Rural Regeneration Centre at Hadlow College in Kent was the first certified PassivHaus educational building in the UK.
Located on the College’s fully operational dairy farm, the Centre houses seminar rooms for teaching, a staff office and a meeting space alongside an exhibition area. Technically a conversion, the building is 90% new build but uses some block-built elements of a redundant cowshed. Constructed of super-insulated closed panels and assembled in just three days, it uses just 10% of the typical energy consumption of a comparable building.
The project was shortlisted for BUILDING's Sustainable Project of the Year 2010, CIBSE Building Performance Awards 2013 and won Environmental Project of the Year 2011 in the Construction Computing Awards for innovative and comprehensive use of BIM.

Building Performance
Data from the energy monitoring system has been analysed to assess the performance. Comparing the results with a survey of 834 schools built in the last 10 years and compared to the mean averaged result from the survey (133 kWh/m2/yr), Hadlow’s RRC is using 80% less energy for heating and hot water and 70% less electricity. When compared to the best performing school in the survey, Hadlow’s RRC still uses ± 50% less heating energy and more than 50% less electricity.
All Eurobuild’s projects since 2007 have been designed using BIM. We are advisors and beta-testers for Graphisoft. Eurobuild were one of six architectural practices advising the government on BIM implementation through the Technologies’ Alliance.
The Rural Regeneration Centre build process was communicated to the site teams with such clarity that the result was seamless assembly of the 350sqm building. The structure was airtight to a very high standard of 0.34 h-1 in under 10 days overall. Without ArchiCAD software, this level of prefabrication and subsequent time-savings would not have been possible.
On this project BIM was used in the following areas:
Model Driven Pre-fabrication: The building was constructed from Eurobuild’s prefabricated closed panel timber frame combined with a ground source heat pump and Mechanical Ventilation Heat Recovery (MVHR). The construction was rehearsed virtually with the factory and site teams which helped to identify and isolate key parts of the structure e.g. concealed glulam columns.
In areas of complexity: Some parts of the old building needed to be added to, before joining to the new parts of the building. A build sequence was simulated for the contractor and the QS for clarity, so that costs could evolve accurately.
Methods statements: The method statement for the crane lift schedule (of panel components) was in the form of a visual plan. The project CDM Co-ordinator stated that this communicated requirements more clearly than any written statement could. It also allowed for maintained access zones, for example it defined where the lorry and the crane would be sited to avoid clashes despite a high quantity of material on a constrained site.
Value and Aftercare: In terms of aftercare, a website was built to be used by the client team and hosted by Eurobuild that combined all the information required for the Health & Safety, O&M (Operation & Maintenance) and the BREEAM User Guide. This was more cost effective than creating the standard lever arch folders and resulted in a more accessible and updateable facility.

Benefits of using BIM
The efficiency of working in 3-D has revolutionised our process and the quality / reliability of the project outputs and driven a far greater understanding of buildings. In particular the big advantage of using EcoDesignerStar in the design of low energy buildings is that it can assess energy performance at an early stage, without exporting to another tool, so all the information built into the composite wall build ups can be used directly.
Future BIM Developments
Eurobuild are now exploring new levels of BIM integration within the supply chain by creating GDL coded panel components developed specifically with the structural and transport limitations built into the BIM objects. The panels even have carbon footprint and cost built into the code allowing real time analysis of project viability. This is an example of how BIM will progress in the future with more and more suppliers providing BIM objects optimised for projects.
Industry Improvement
IFC is a viable exchange format in the long term but in the short to medium term it would help enormously if the software providers could work together to allow greater collaboration between formats. We have been canvassing Graphisoft to develop a 'Save As Revit' - many contractors don't know the benefits of working with a sophisticated tool like ArchiCAD and are stuck with Revit (for now).
For further information about this project, please contact Eurobuild on (01444) 451662 or visit the company's website: www.eurobuilduk.co.uk/
If you would like to discuss featuring a BIM project case study, please get in touch for further details: grace.lewis@barbourproductsearch.info.
Related Blog Articles


