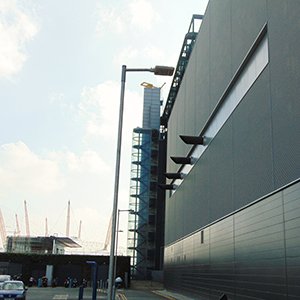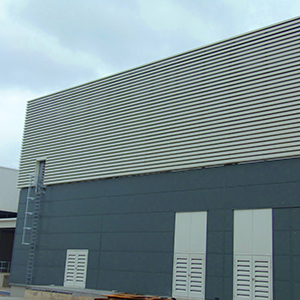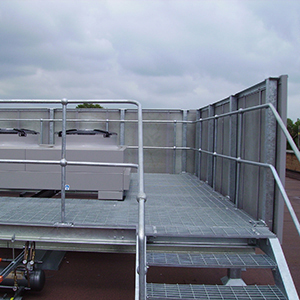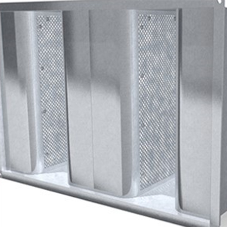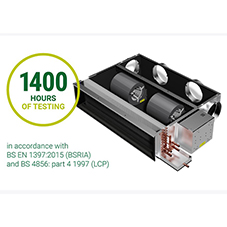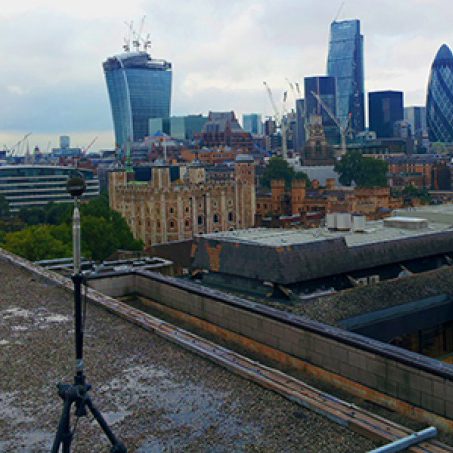The site is the BT Colindale Telephone Exchange, a large switching centre originally built by British Telecom in the 1960’s, which was being refitted with new state of the art communication systems by Sudlows, an international award winning infrastructure specialist.
Caice were commissioned to design and install acoustic solution for the brutalist building, to ensure that plant noise levels for the adjacent residential buildings were controlled sufficiently to meet EHO requirements.
New chiller plant and service areas were required and Caice was commissioned to design, manufacture and install an acoustic enclosure and screening solution that would maintain the aesthetically pleasing appearance and match the brutalist architecture of the existing buildings.
As well as meet the acoustic requirements for the new residential areas, converted from the old BT office blocks that form part of the Barnet Council regeneration scheme for new housing.
Design works from the ground up
Caice was commissioned to undertake design works on this project from the ground up. The full scheme was draughted by the Caice team before enlisting sub-contractors to assist in some of the finer details.
A full total station survey of the building was undertaken by Caice sub-contractor 3 Delta Design. This provided them with detailed survey dimensions of specific levels and areas of the existing building that would not have been possible using manual survey equipment.
Structural slab and drainage design. Although not a Caice core service, our ability to provide it for this project was crucial in winning this order and it was sub-contracted to RiddWood Structural Engineers.
Criteria such as slab thickness, concrete grade, re-bar location and specification, drainage routes, falls and detailed dimensions were all specified and presented.
The structural slab was designed not only to support the chiller enclosure and pipe riser tower structure that it would underpin, but also to span across voids in the existing groundwork above a very large basement area and network of tunnels.
Structural design of all supporting steelwork and interfaces with the existing building was carried out by RiddWood Structural Engineers.
Caice then undertook detailed design of the chiller enclosure and pipe riser tower considering all product and material interfaces.
Detailed design, manufacture and installation of chiller enclosure and pipe riser tower
Standing a total of 7m High, 23m long and 8m wide the chiller enclosure is a very large structure and nine London double decker buses could fit inside the space.
We manufactured and installed the acoustic panel enclosure incorporating very large doors as well as the flexible plenums and intake and exhaust attenuators.
The pipe riser tower is 18m High, 3.5m Wide, 1m Deep at its narrowest point at low level then spanning back across the existing roof at high level to a depth of 5.2m.
If you have a project that require Caice's specialist design abilities as well as their fully tested products then please contact their estimating team for assistance.
BT Exchange refit has neat visual solution
| T | (0118) 9186 470 |
|---|---|
| E | enquiries@caice.co.uk |
| W | Visit Caice's website |
| Riverside House, Unit 3 Winnersh Fields, Gazelle Close, Winnersh, Berkshire, RG41 5QS |



