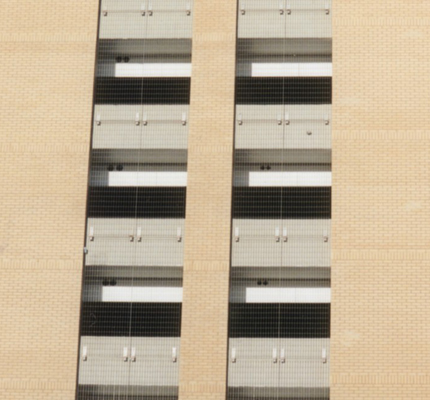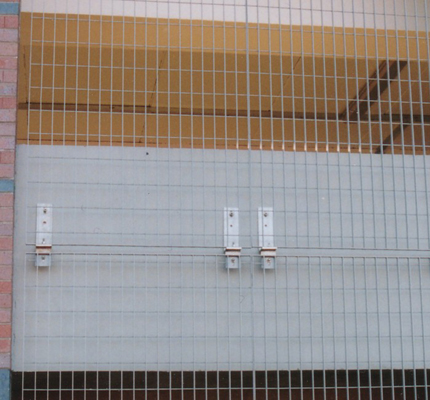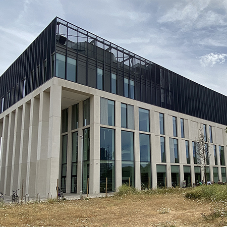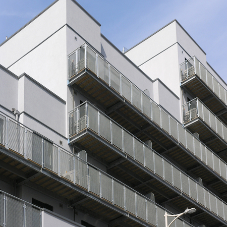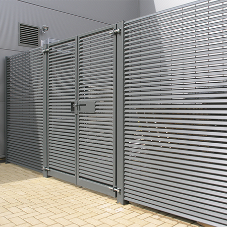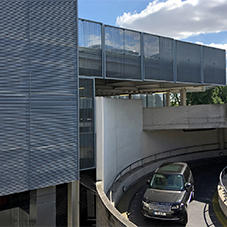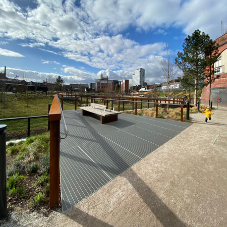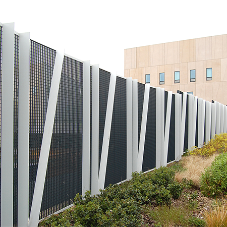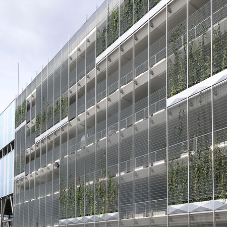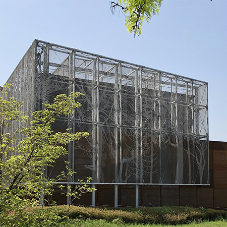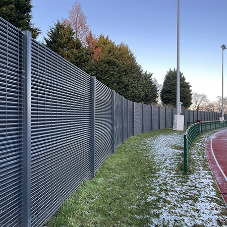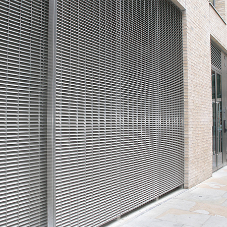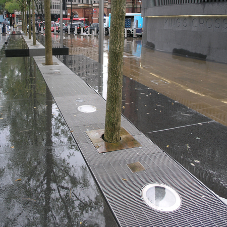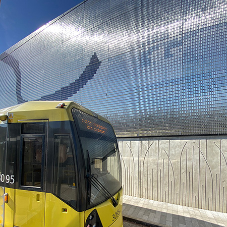Job: The Buchanan Galleries, Glasgow
Architect: Jenkins & Marr
Managing Contractor: Bovis Europe
Sub-Contractor: J & T Blacksmiths Ltd
The Buchanan Galleries is a major shopping centre with a ten-storey car park in the heart of Glasgow in a prestige location adjacent to the new Glasgow Royal Concert Hall and Queen Street Station.
The brief was to provide infill for the large ventilation openings between the floors of the car park. The building was constructed as a concrete frame with brick and glass block cladding to the elevations and had to be aesthetically pleasing as well as complying with all the standards required by building regulations.
The client specified infill gratings to large openings on the external elevation (1,000 x 2,600mm to 13,700 x 3,700mm) to allow for ventilation throughout the car floors, small mesh gratings for security and the shopping centre and car park had to be of an architectural standard to attract major UK retailers; Sainsbury's and The John Lewis Partnership.
Lang + Fulton provided their Stereo-3 and Piazza-25 solutions. The rigid panels were made from electrofused grating, constructed of flat bars and plain round bars electrofused together. The Stereo-3 with a an aperture of 62 x 132mm was used on three elevations; Piazza-25 with a 25x25mm aperture was used on the two elevations that faced a railway line to comply with a specific safety requirement that a 25mm sphere should not be capable of passing through the grating.
The total area of grating was 1,300m². Lang+Fulton was responsible for the design of the stainless-steel brackets and fixings that connected the panels of Stereo and Piazza to the building structure. These had to accommodate any structural movement and therefore each panel was fixed at the top and restrained at the bottom. The panels were galvanised and then polyester powder coated colour RAL 7036.
The design was developed by Lang+Fulton's technical office in coordination with UK consulting engineers, WA Fairhurst & Partners. The managing contractor put the work out to tender as a Trade Package and a number of steel fabricators bid for the work. Lang+Fulton supplied the panels to site sizes, with working drawings, to the chosen steel fabricator.
Buchanan Partnership
| T | (0131) 441 1255 |
|---|---|
| E | sales@langandfulton.co.uk |
| W | Visit Lang + Fulton's website |
| Newbridge Ind Est, Newbridge, Edinburgh, EH28 8PJ |
Products by this Company
Categories
Fixed barriers Flat wall cladding Grating fencing


