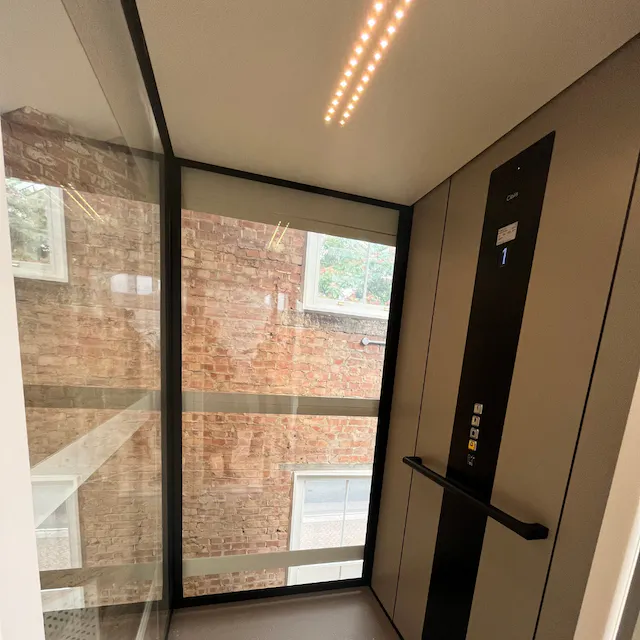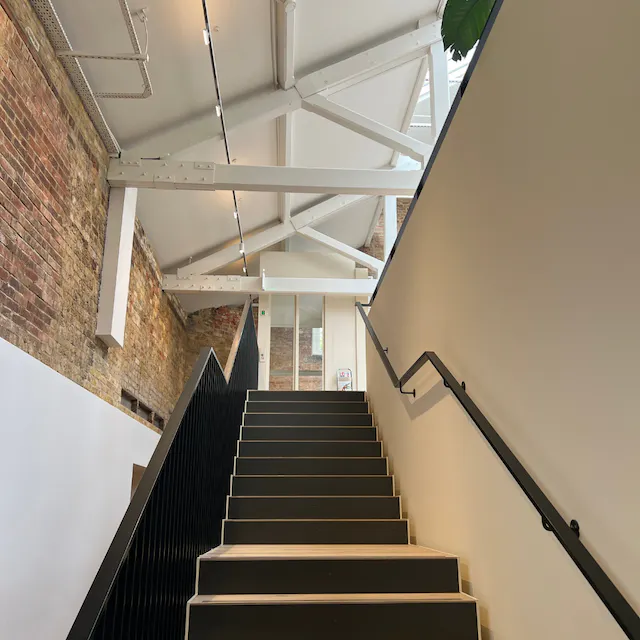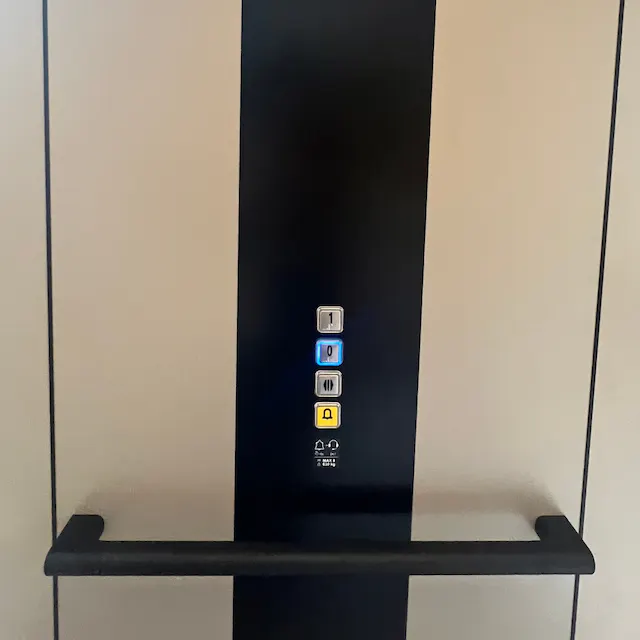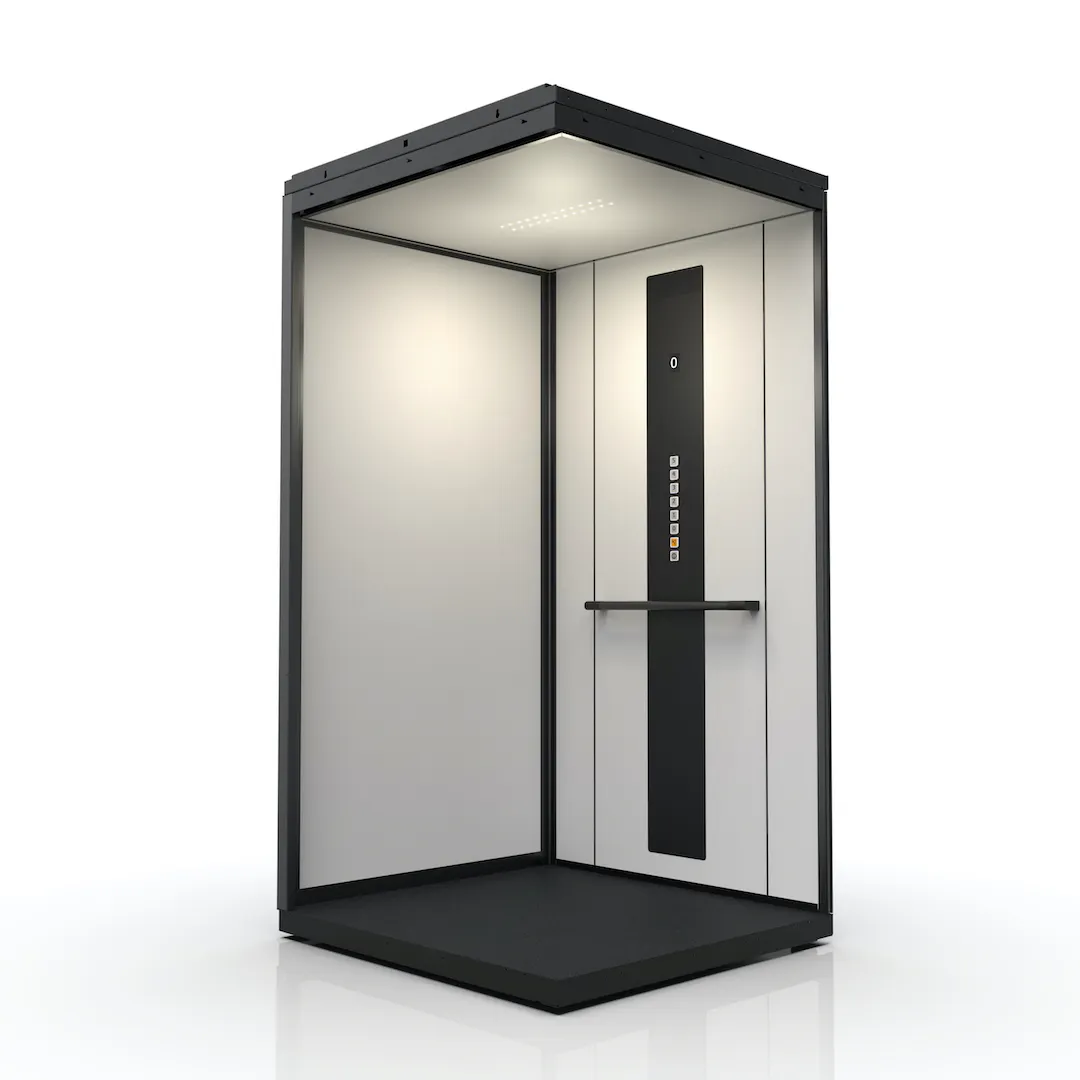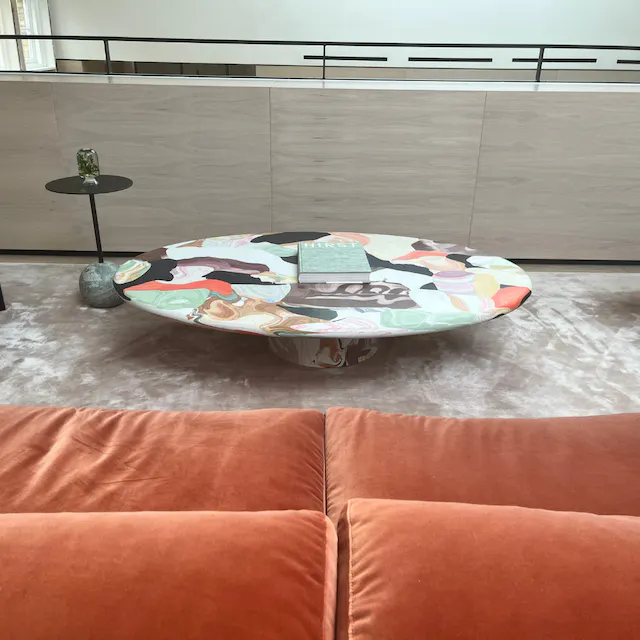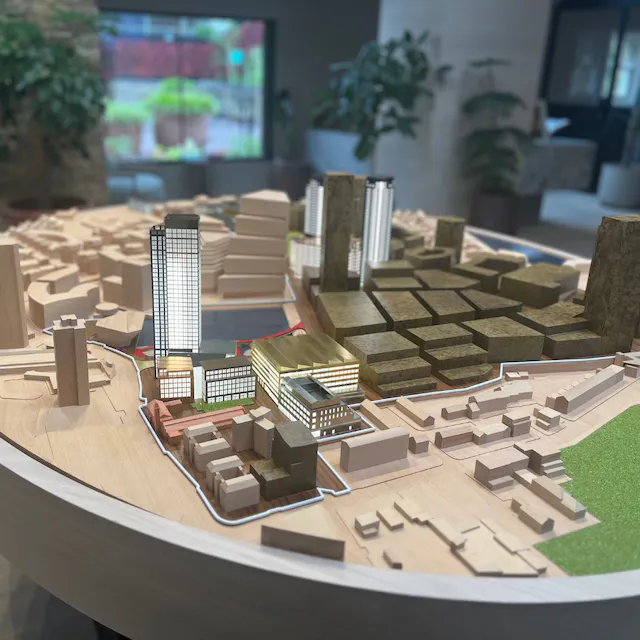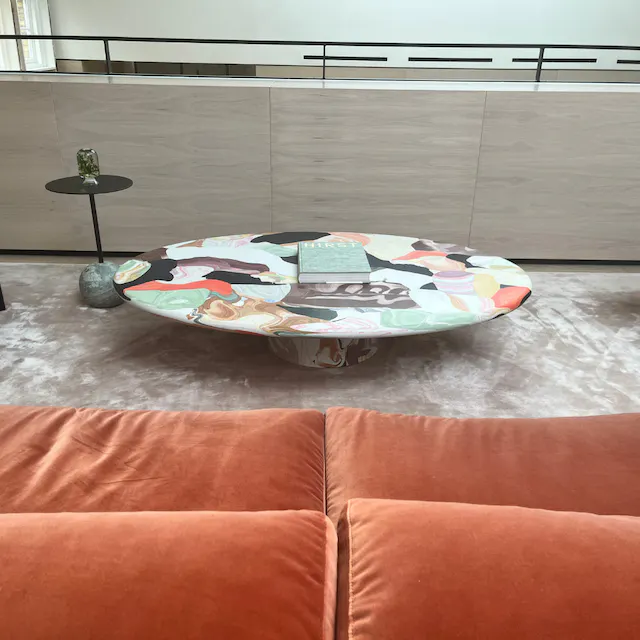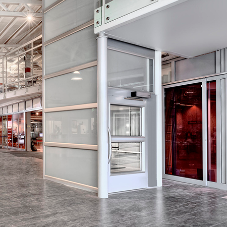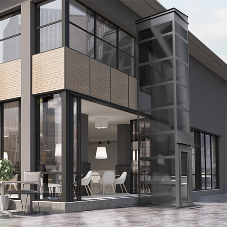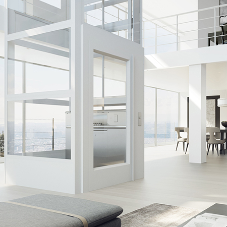The Canada Water Masterplan is a significant urban regeneration project in Canada Water, Southeast London. Led by British Land and Australian Super, the Masterplan is set to transform a 53-acre site into a radiant mixed-use neighbourhood, over the coming 10-15 years. The development will see the creation of around 3,000 new net zero homes, circa one million sq. ft of retail, leisure, entertainment, education, and community spaces, and up to 2.5 million sq. ft of workspace. Furthermore, encapsulated within the 160 acres of existing green space, will be the first new London high street for a generation as part of 16 new streets across the masterplan, a new town square, and 12 acres of new open space including a 3.5-acre park.
Situated on Surrey Quays Road, London, is the recently restored former Docks Office. The 120-year-old Grade II-listed building features 19th Century architecture and was once the base for the Surrey Commercial Docks which operated in the Rotherhithe Peninsular for decades. Fast forward a century and the Docks Office is now the marketing suite for residential property sales at Canada Water. The restoration project was approached sympathetically, with an overarching goal to return it to its former glory, whilst respecting its historical significance. The exposure of the building’s original brickwork pays homage to this and elegantly portrays its unique character and charm.
Supporting effective people movement within the marketing suite is a Cibes C1 Pure Cabin Lift. Designed to be installed in just a few days, requiring minimal preparation work, the C1 Pure was the perfect solution for the listed space. Not only is the C1 Pure cost-efficient and reliable, it is a great alternative to a passenger lift. The timeless Scandinavian design successfully integrates seamlessly within the historic space, sequentially complimenting the building’s original architectural beauty and industrial heritage.
Cibes C1 Pure installed in charming grade II listed building
| T | 0800 0850269 |
|---|---|
| E | info@cibeslift.co.uk |
| W | Visit Cibes Lift UK's website |
| Unit 2 and 3 Enterprise House, Thomlinson Road, Longhill Industrial Estate, Hartlepool, TS25 1NS |
Products by this Company


