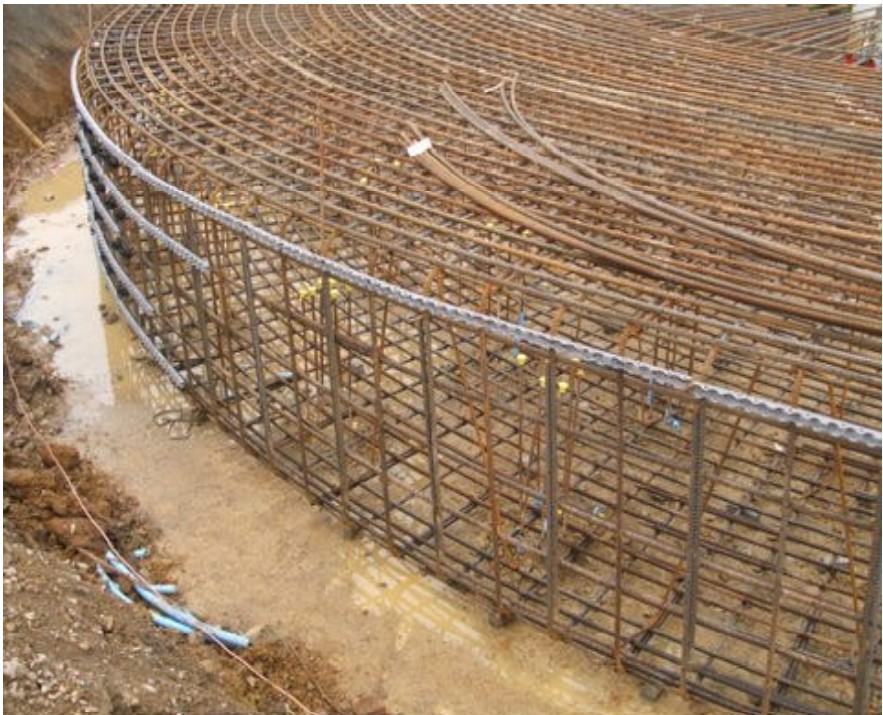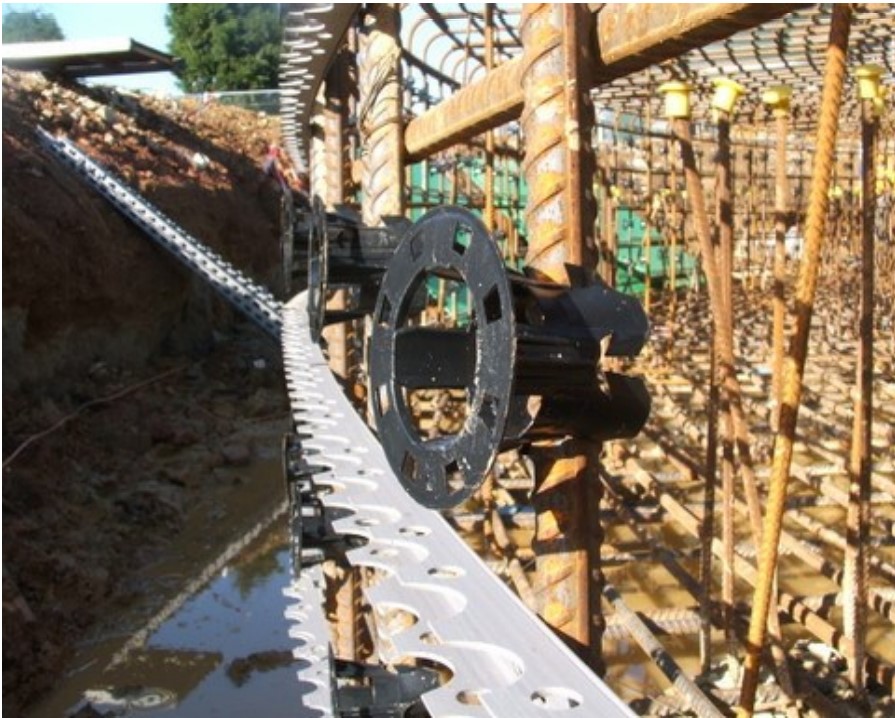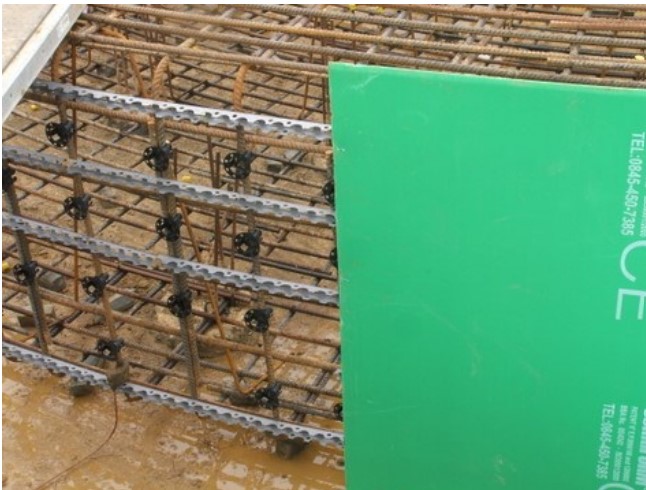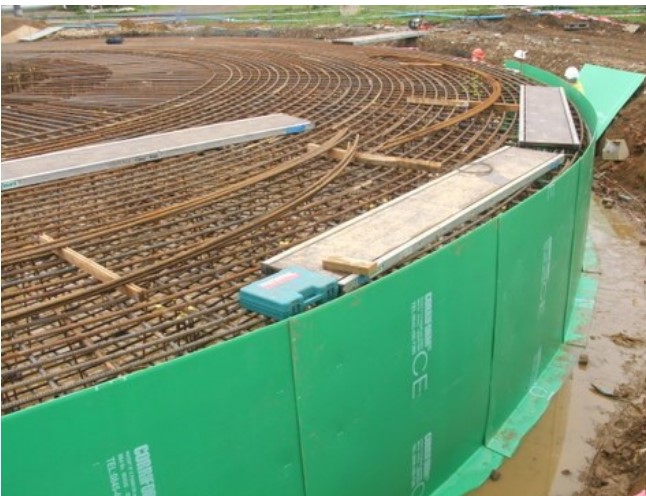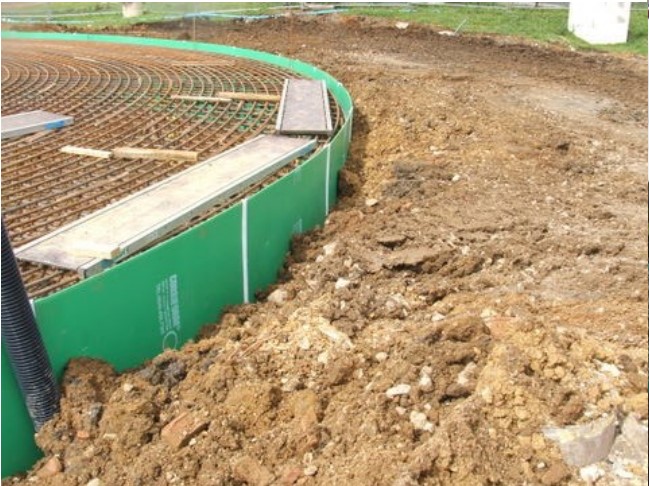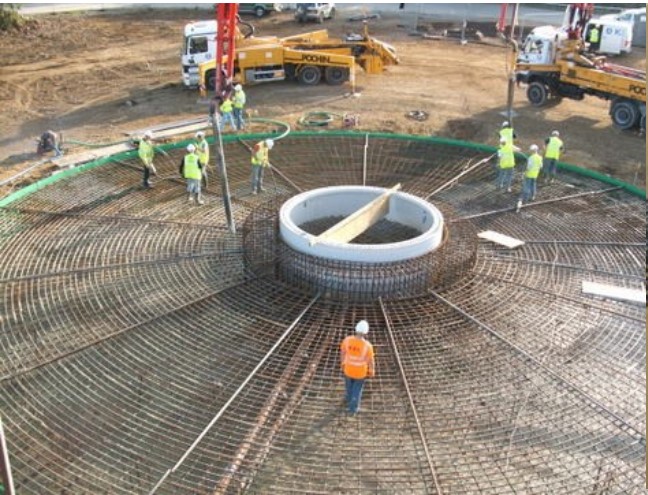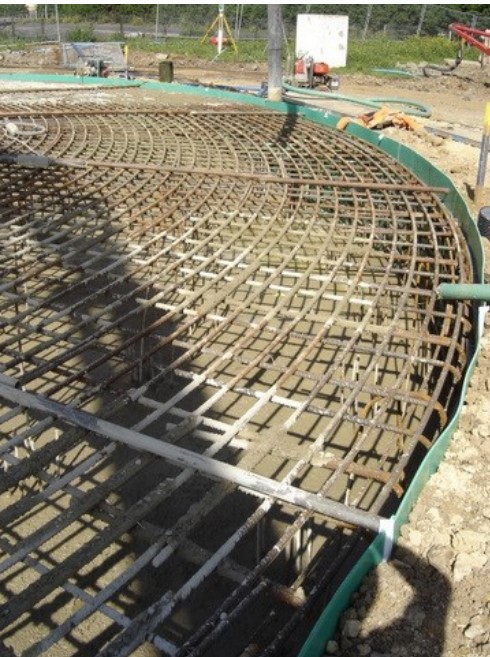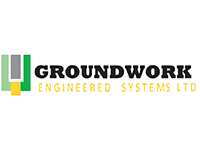Groundwork Engineer Systems Ltd have released this customer case study, featuring a testimonial from Dave Marriott of KDC.
“My name is Dave Marriott a Works manager for KDC . I have over 35 years as a civil engineer. I am responsible for ensuring KDC price jobs reasonably and with an accurate estimate for the time frame that will be used. Recently I was introduced to Corriform a permanent shuttering solution using fluted polypropylene (a green corrugated plastic panel).”
Corriform has initially been used for small scale ground works and footings and as such expectations as to whether this particular form could be used in the proposed project, a series of wind turbine bases each with a 70 metre circumference, with a rough estimate of 700 cubic metres of concrete per base.
Communication began with Bill Winter, the UK director of Corriform, Bill offered help and solutions and ensured that the Corriform product would suit the proposed base plans.
Traditionally the bases would use traditional materials such as timber with supports and struts. This would have involved having to use release agents on the timber shutters and sufficient weight for the struts.
The shutter would have to be made by joiners adding additional costs and time onto the project. Once the shutters had been made, constructed, and then poured they would need to be stripped cleaned and stacked.
With a radius of 70 metres the initial site, after the piles installation. A top-down perspective showing the fluted panels, the time using this method can run into weeks as the shutter involves a radius. Costs can also run into extra thousands for the additional hours and materials involved.
Corriform examined the proposed plans and pre-creased the panels so that, when they arrived, they were just put into place and Corriform supplied all the materials needed. All that were needed were some basic tools, a screwdriver, and some pliers for tying together the Corriform Panels.
The Corriform shutters where erected in two days around the entire circumference of the base and included fitting numerous spacers which just push onto the steel. The panels can be fitted by general operative’s thus also helping save on costs.
Once fitted, the panels simply tie together and attach to a bar. The panels were carefully back-filled to the height of 100mm below the top. Once completed, the base was ready to be poured.
The result not only won the contact but also helped push the completion date forward by two weeks. It has also saved thousands on labour, materials, and tools. Corriform is certainly a great shutter for any form work where the permanent feature will be back filled. Corriform proved to be more then capable of handing the job.
Dave Marriott, Works Manager KDC:“So a big thank you to Corriform for saving KDC time and money and allowing us to provide a contract winning bid.”
Customer Case Study: Dave Mariott of KDC
| T | +44 (0)1457 863444 |
|---|---|
| E | admin@groundworkeng.co.uk |
| W | Visit Groundwork Engineered Systems Ltd's website |
| Units A & B, Glossopbrook Business Park, Glossopbrook Road, Glossop, Derbyshire, SK13 8GG |
Products by this Company


