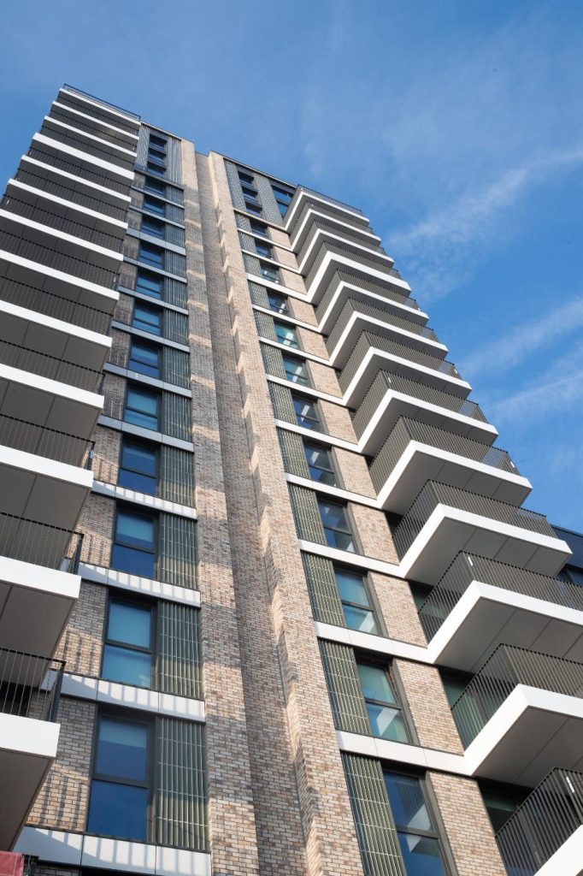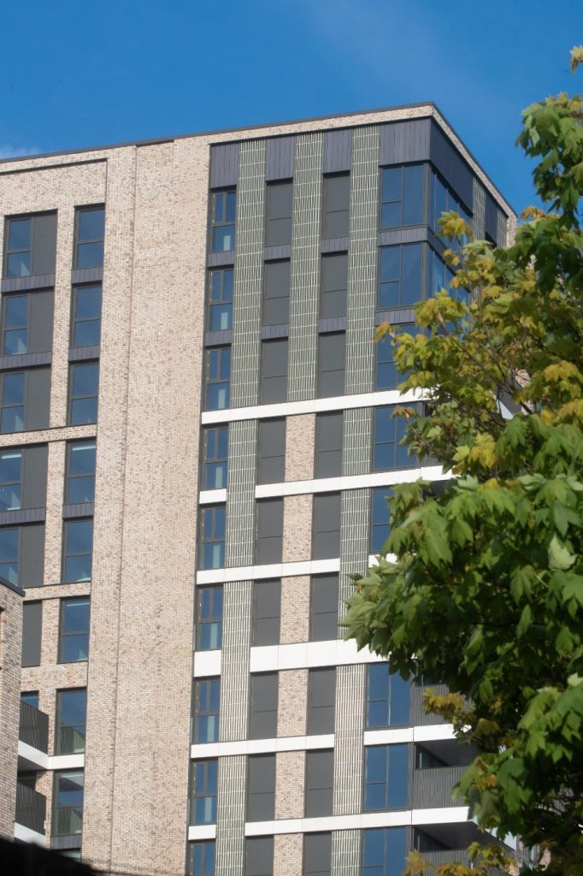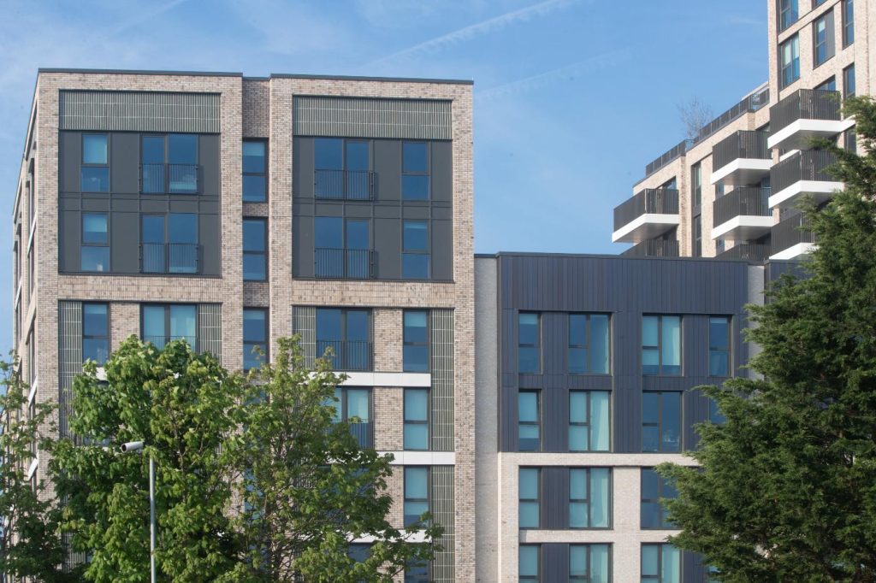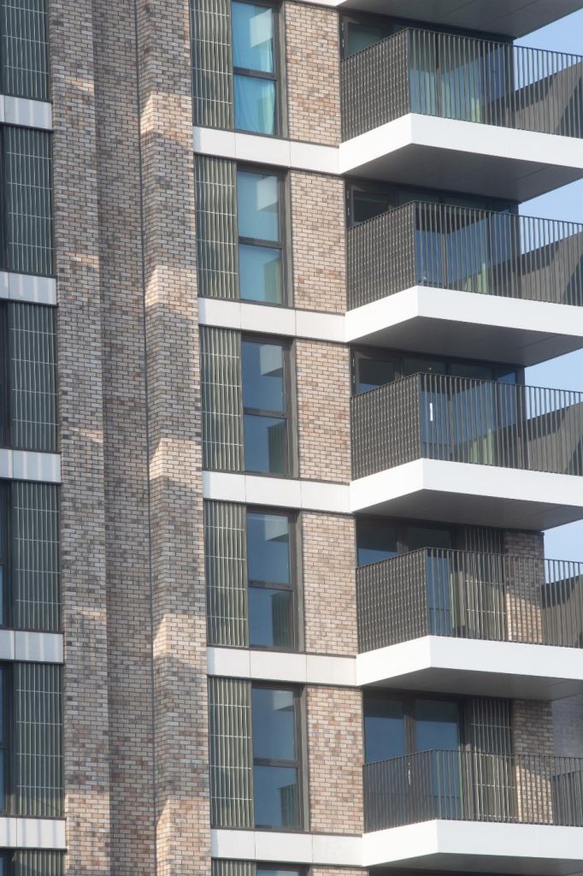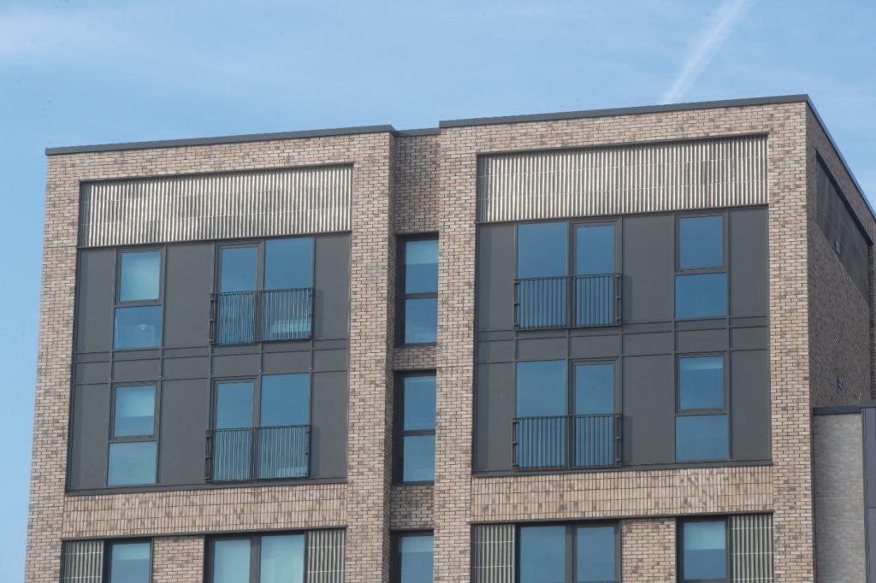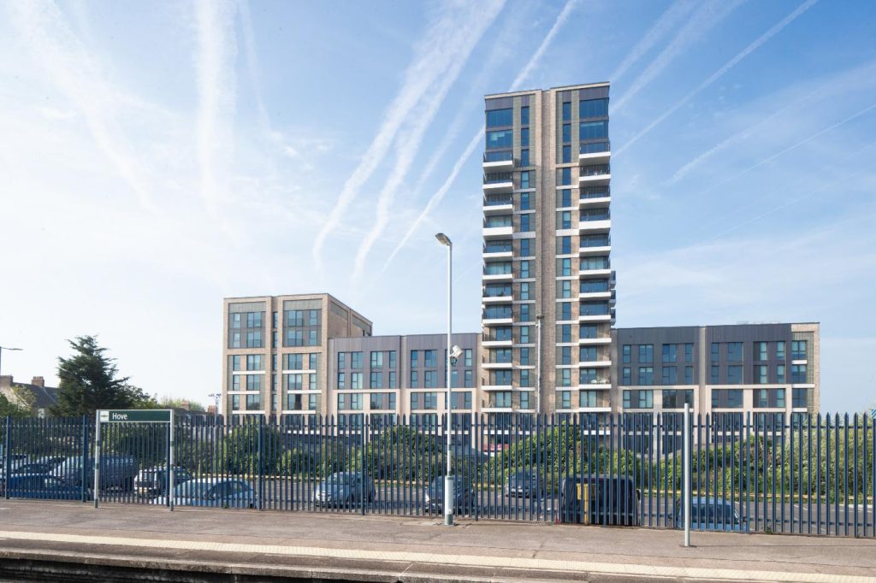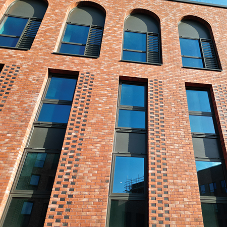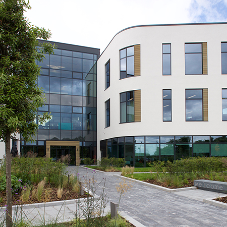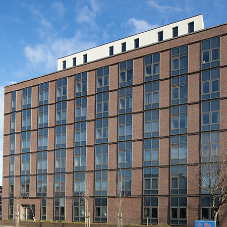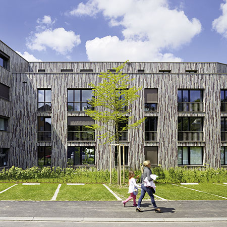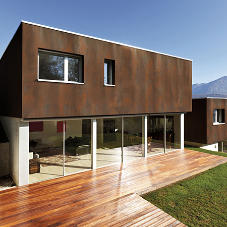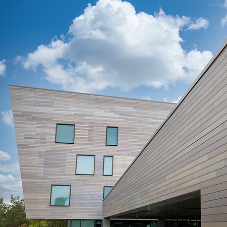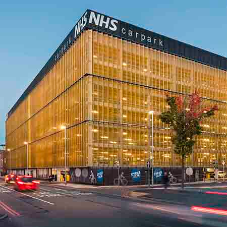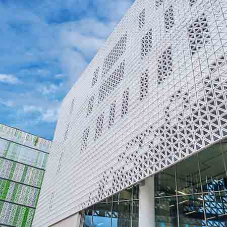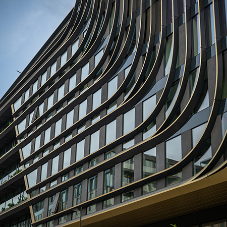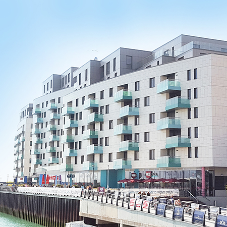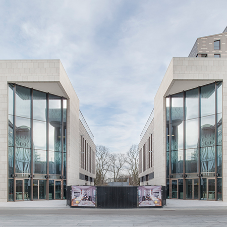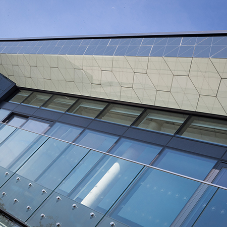Project: Hove Gardens, Brighton
Client: Watkins Jones Group
Main Contractor: RG Group
Installer: Pic Construction Group
Architect: Carey Jones Chapman Tolcher
Products: Aliva UK’s Termok8 Minerale Modular D Clay/Ceramic slip, Ali Stone 3 and Anodised Alucovering aluminium cladding
The brief
Hove Gardens, Brighton, is a signature south east coast new build that brings 216 homes to the Build to Rent market alongside 20,000sqft of commercial space in this quintessentially British coastal location.
Hove Gardens includes a mix of 18, 12, 9 and 7 storey blocks. It represents a masterclass in customised architectural facade combinations. It includes an innovative blend of five statement A-rated aesthetics that have realised the architectural vision for this flagship new build in a seaside location known for its pebble beaches, regency townhouses and elegant mews.
What Aliva did
The ‘high five’ of facade blending brings a distinctive, contemporary look to this signature building’s four elevations, using visual differences and chromatic contrast to create a structure that seamlessly combines modern aesthetics with Hove’s historic charm and pays homage to the locality’s beach hut lined promenades.
The Aliva UK facade blend includes sustainable build choices, helping to maximise thermal efficiency with the main facade featuring 4,000sqm of External Wall Insulation and A1 fire-rated, KIWA BDA accredited clay brick slips in a buff multi colourway. The project had several detail interfaces, however the U-Values achieved were 0.12W/m2k and 0.16W/m2k. These thermal values were inputted into the final thermal calculations for the entire building.
This system reduced material and weight on the project plus brick slip production requires approximately 85% less energy than conventional brick production, adding to the NZC contribution.
Architecturally designed as a subtle reference to Hove’s brightly coloured beach huts, 800sqm of Aliva’s A1 fire-rated, KIWA BDA accredited EWI system incorporating olive green glazed ceramic profiled tiles were installed vertically on the building’s elevations.
The project features accent A-rated facades including two types of elegant stone rainscreen cladding, Caliza Capri in white was used for horizontal banding running up the building elevations and Atlantic Grey was used horizontally for focus at the ground floor level.
Aliva’s A-rated anodised Alucovering aluminium cladding in an anthracite tone was used vertically, as an accent facade detail to pull the eye to the higher floors and as detailing around larger window drops.
What the architects said:
Oliver Kampshoff, Director at the project’s architect Carey Jones Chapman Tolcher, said:
“The facade design has derived from the local building typologies within the Hove area. The narrow, slender forms are evident throughout the wider context and have informed the architectural vernacular of the scheme, which is also carried through into specific details and material choices, incorporating brick, stone, metal and fluted glazed terracotta cladding.
“The richness of the material palette is a reflection of the building’s local context with buff brick as the base layer that ties into the materiality of the neighbourhood along Goldstone Villas. Subtle variations in the tonality of the brick define the horizontal rhythm of the elevations along Conway and Ellen Street.
“Light coloured stone banding establishes a vertical stack around the development’s signature elements on the main corners and the 18 storey tower at the heart of the scheme. The tops of the building are expressed through an increased use of anthracite coloured metal cladding, evoking a lowered roof line along Conway Street and emphasizing the variation in scale.
“To add a final layer of refinement and lustre to the otherwise earthy coloured elevations, vertical bands of glazed green terracotta flutes are incorporated as a subtle reference to Hove’s brightly coloured beach huts.
“This carefully selected palette of materials creates interest and underlines the buildings composition by establishing clearly defined base, middle and top elements.”
Sustainable design
Carey Jones Chapman Tolcher’s scheme has delivered an outstanding mixed-use development on a previously ‘neglected plot’, with a number of warehouses.
Opposite Hove train station, this location makes Hove Gardens perfect for professionals/commuters and promotes sustainable transport infrastructure.
Working closely with the main contractor RG Group on behalf of client Watkin Jones Group, the design for Hove Gardens is a testament to the architect’s commitment to eco-conscious living, with its residential accommodation achieving Building Research Establishment’s Home Quality Mark Level 3 rating.
Meanwhile, the commercial spaces are designed to BREEAM Excellent certification, showcasing CJCT’s dedication to sustainability and environmental responsibility.
The development is bound by roads to three of its four edges, which offered the opportunity to create a much-improved relationship with the street and allowed the architect to inject life into the previously neglected plot.
Although a clear front of the building is established on the corner of Conway Street and Ethel Street, active frontages and improved landscaping are located at ground level along all four sides of the building, providing a high-quality environment both internally for residents and externally at street level.
Due to the tight constraints of the site, considerable effort was made to ensure the outlook of each residential unit is aligned with the level expected of a new, high-quality residential development.
There are external terraces located throughout the building at first floor, level 7 and level 12 providing a total of 1,750sqm of external amenity space for residents.
“We have worked closely with our client Watkin Jones Group to create a humane and characterful development that roots in its context,” Tim Tolcher, Director, CJCT.
Hove Gardens, Brighton
| T | 01183 240 130 |
|---|---|
| E | enquiries@gruppoivas.co.uk |
| W | Visit Aliva UK - A-Rated facade systems's website |
| The Smithy, Fidlers Lane, East Ilsley, Berkshire, RG20 7LG |
Products by this Company


