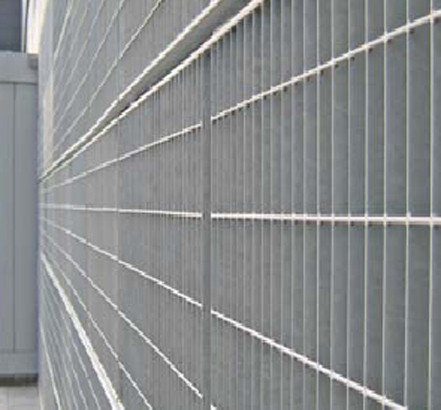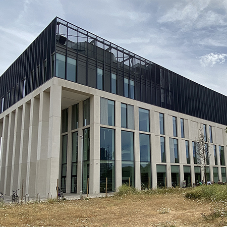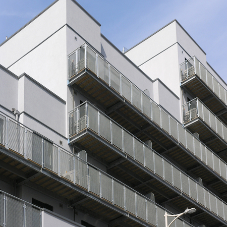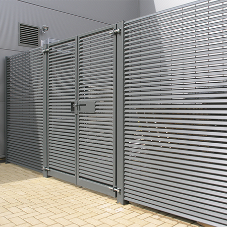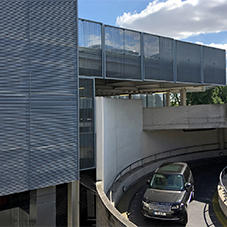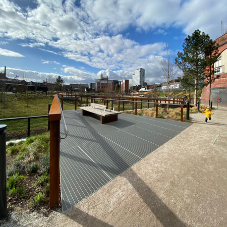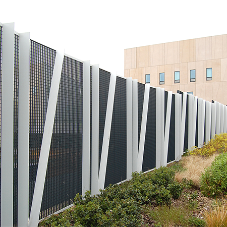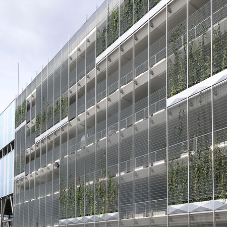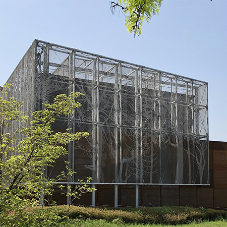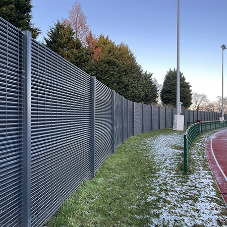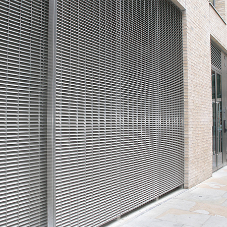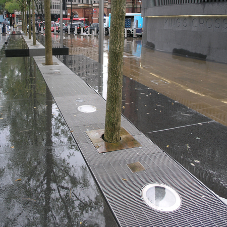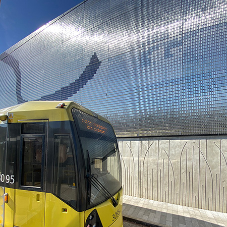Architect: Capita Ruddle Wilkinson
Main Contractor: Underwood Carpenter
Sub-Contractor: Metclad
Type of works: supplied Terra-34 electrofused grating panels with a 34x100mm aperture
The architectural philosophy of Ikea reflects its Scandinavian origins and is expressed as ‘effective and honest use of materials combined with simple and careful detailing’. The new store at Coventry was built using environmentally sustainable building materials. As the first city centre store, it also provides contained parking for 800 cars.
Lang+Fulton were specified to supply the ventilation screens to the ground floor parking which extended to form a barrier to the first level. The Terra-34 grating was chosen with a 34x100mm aperture to comply with anti-climb guidelines. Panels were custom-sized to continue the aesthetic of the surrounding cladding material and mounted to conform with the horizontal and vertical joints. Over 200m² of screening was supplied in a hot-dip galvanized finish incorporating two emergency exits.
Ikea, Coventry
| T | (0131) 441 1255 |
|---|---|
| E | sales@langandfulton.co.uk |
| W | Visit Lang + Fulton's website |
| Newbridge Ind Est, Newbridge, Edinburgh, EH28 8PJ |
Products by this Company


