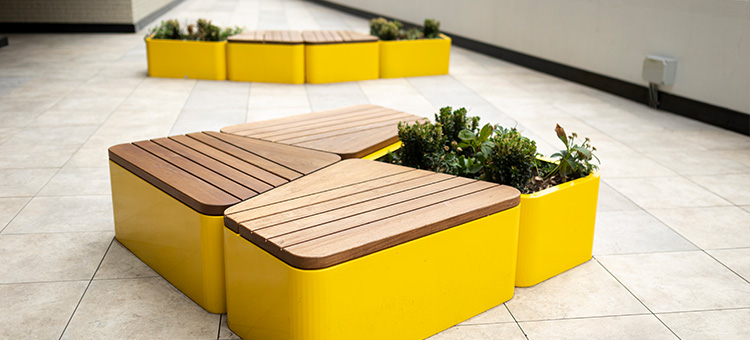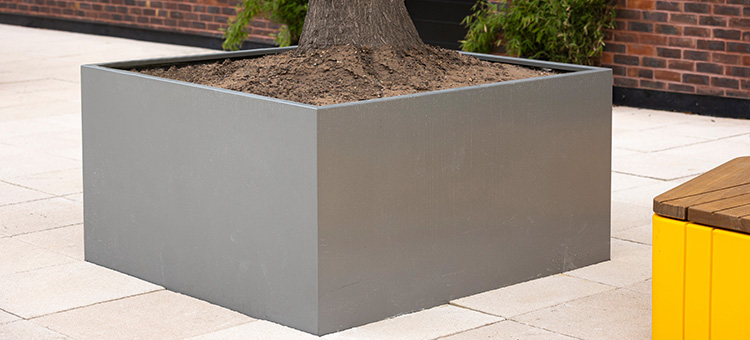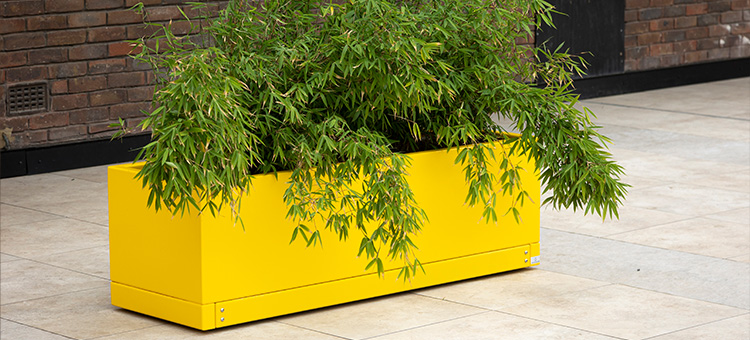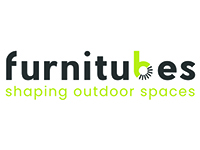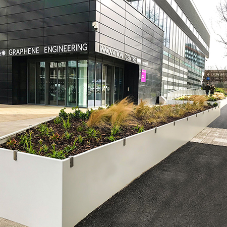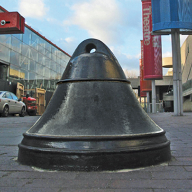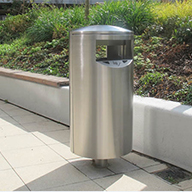Client:
IKEA
Landscape architect:
BDP
Contractor:
HB Projects
Project details:
A first-of-its-kind Ikea showroom opened inside Livat Hammersmith (previously known as Kings Mall), consisting of two floors offering home furnishing and a Swedish Deli. A 8000m2 rooftop area, surrounded by residential buildings, can be found through Ikea’s deli on the second floor. As a result of the removal of the existing hard landscaping and roof, an outdoor area was created that would benefit the residents of the surrounding flats as well as Ikea and Livat shoppers.
Project solution:
Furnitubes’ Uniun seating
and planter
planter modules were selected for the scheme, over 250 in total (including those used in the public realm outside) were supplied, manufactured from recyclable rotationally-moulded LLDPE, in IKEAs iconic brand colour. These were arranged in distinctive geometric configurations on the podium, making the birds-eye view for residents on the higher floors of the residential buildings an attractive sight.
Located on the second floor is access to the customer car park, which meant that any products in this particular area had to comply with fire safety regulations. As steel is a non-flammable or combustible material. Furnitubes designed and manufactured all steel versions of the Uniun bench and planter modules which were colour matched to coordinate with the other plastic versions further up the rooftop.
The Fern range
was also used in the scheme to provide additional planting solutions. A large square steel version was used to house a large tree belonging to a resident on the ground floor, along with smaller steel rectangular planters, placed outside the ground floor residences, giving the area a more attractive look.
Read IKEA Hammersmith public realm case study.
IKEA Hammersmith, Rooftop
| T | (020) 8378 3200 |
|---|---|
| F | (020) 8378 3250 |
| E | sales@furnitubes.com |
| W | Visit Furnitubes International's website |
| 28 Leonard Street, London, EC2A 4BY |


