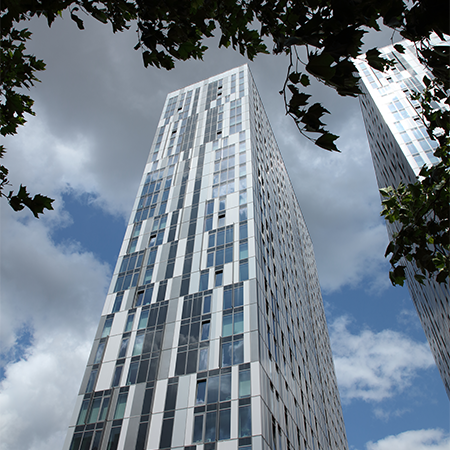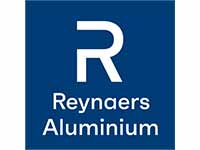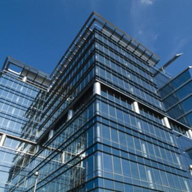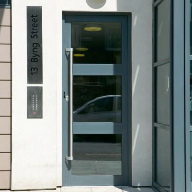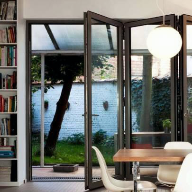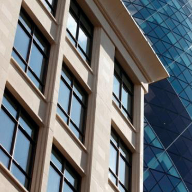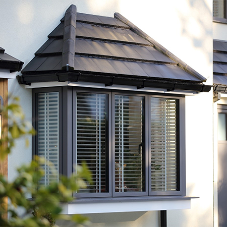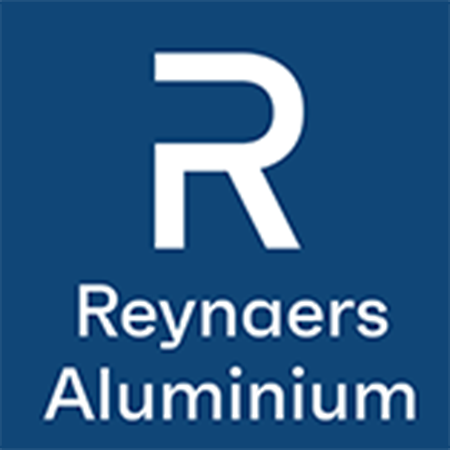Contemporary mix of apartments and retail units
Media City is the largest residential development in the North West, with its silhouette dominating the Salford Quays skyline. Comprising of 540,000 square feet of 1,100 residential apartments, this commercial space spans across four 26-storey towers.
The towers offer a mix of one, two and three bedroom apartments, plus studios, with the first and second floor space set aside for commercial and retail units. Additional facilities include an on-site cinema, private gymnasium and secure underground parking. Reynaers bespoke ConceptWall 65 (CW65-EF) is featured on this stunning project, and architects Falconer Chester Hall, alongside the main contractor, Vermont CL, used unitised façade solutions to shorten the construction period. Towers 1, 2 and 3 are now complete are now complete from a façade point of view and construction of Tower 4 will be commencing soon, with an expected completion date of Q4 2024. Eventually all four towers, of a similar design will complete the site.
As the towers are all very similar, it was important to try and get the modular size of the facade correct in the first instance so that it could be replicated across all four towers.
The unitised systems were assembled in the workshop and delivered to site in their assembled state. These were then installed using a site crane or elevator with no scaffolding required. In the higher towers, the unitised systems were installed from the inside. The unique alignment of the bespoke CW65-EF systems result in a stand-out design which makes the towers easily recognisable in the Manchester Skyline.
Media City
| T | (0121) 421 1999 |
|---|---|
| F | (0121) 421 9797 |
| E | reynaersltd@reynaers.com |
| W | Visit Reynaers Aluminium Ltd's website |
| Hollymoor Way, Northfield, Birmingham, B31 5HE |


