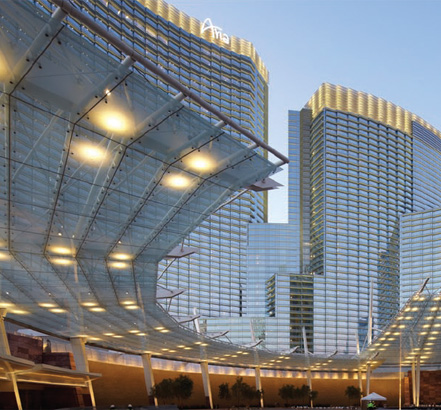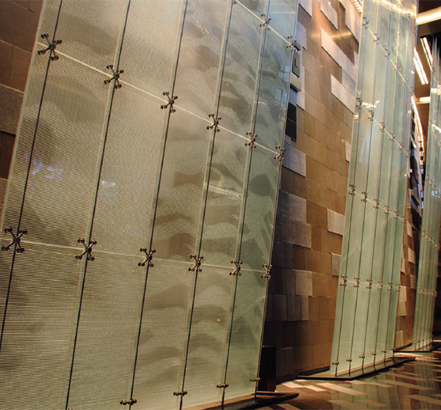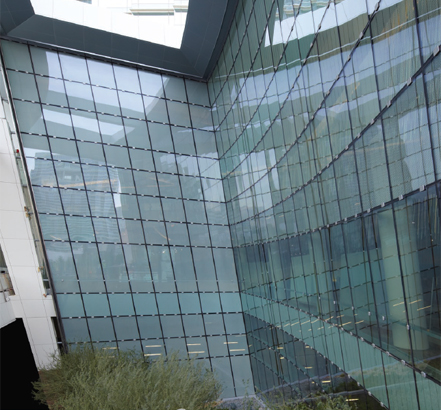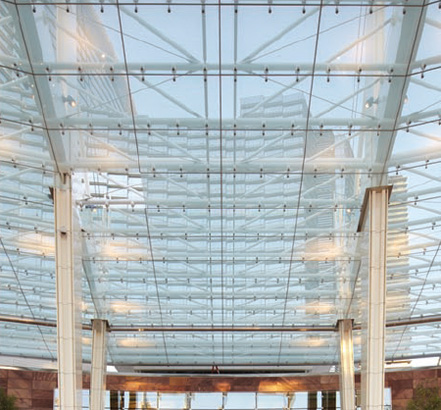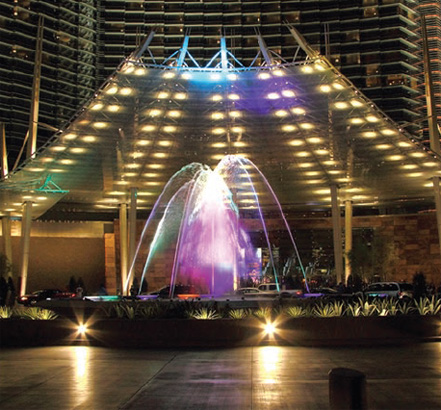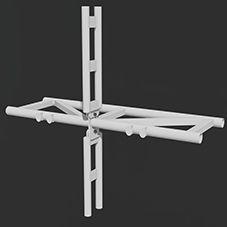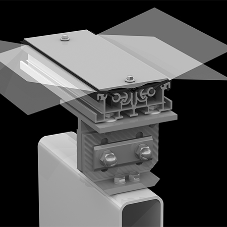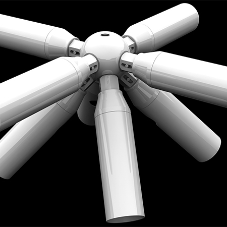Architect: Pelli Clarke Pelli Architects, WET Design
Type of works: design, manufacture and installation of an entrance canopy, curtain walling and water feature.
A dramatic, curved, cantilevered canopy welcomes guests to Nevada’s newest casino. During the fast-track submittal phase, Novum engineers worked closely with the architect, submitting select details for review as they were developed. This enabled Novum to incorporate feedback prior to final drafting, which expedited the approval and production process. During the construction phase, a material tracking system was utilised for logistics control of the thousands of parts. Close monitoring of material flow from an adjacent stock yard to the site resulted in an efficient installation completed three months ahead of schedule.
AES, KK and TR tapered steel tubes, stainless-steel tension rods and custom diagonal struts with stainless-steel clevis ends support the glass. PSG custom stainless-steel glazing arms support tempered, laminated, low iron glass with a linear ceramic frit.
For the curtain walling, the architect’s design called for an outwardly sloped, four-storey facade to wrap and step around the resort’s north entrance lobby and maintain a high degree of transparency. Working closely with the designers, Novum created a thin, curved in-plan, machined horizontal solid-steel plate support structure. Custom fritted insulating glass units mechanically connect to the steel fins via aluminium edge clamps. The plate fins are braced laterally to both external canopy columns and to several internal roof columns. The fins are suspended on stainless tension rods which take the weight and prevent the fins from buckling.
AES and TR mild-steel fins, primed and painted with a two-coat system, support the glazing. Vertical stainless-steel tension rods suspend the dead load. ECG aluminum edge clamps support laminated, insulating glass with a low-E coating. The glass has varying degrees of frit pattern, ranging from 0 to 100%.
Novum also engineered, furnished and installed an impressive series of two-storey high water walls that welcome guests entering the resort’s north entrance. The water walls are composed of thick, cast-glass panels, supported by tension cables on the front side. Water flows down the back side of each wall along the serrated-textured glass surface, creating the illusion of a rippling waterfall. To enable uninterrupted water flow over the cast glass, the rotules attach to the inner layer of the laminated glass panels. The lighting system and water flow are programmed to further enhance the waterfall effect.
PTC vertical stainless-steel cables with fixed-base connections and adjustable tensioning head connections support the walls. PSG custom stainless-steel glazing arms with countersunk rotules support laminated glass with a cast-glass outer surface.
View Structural Frames Product Entry

