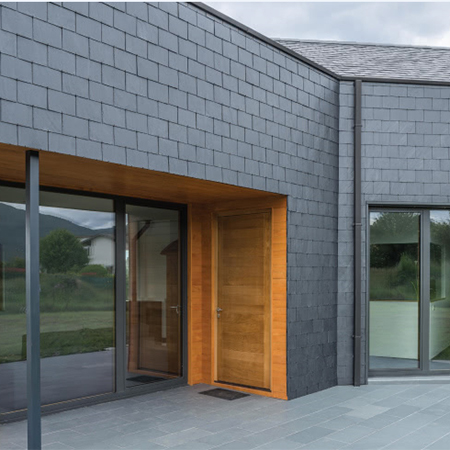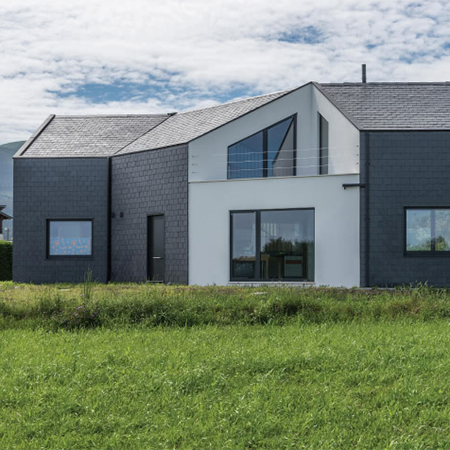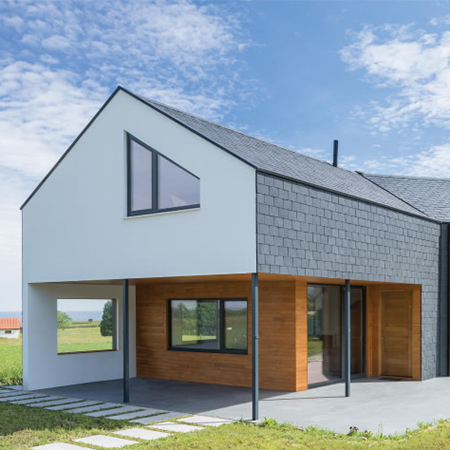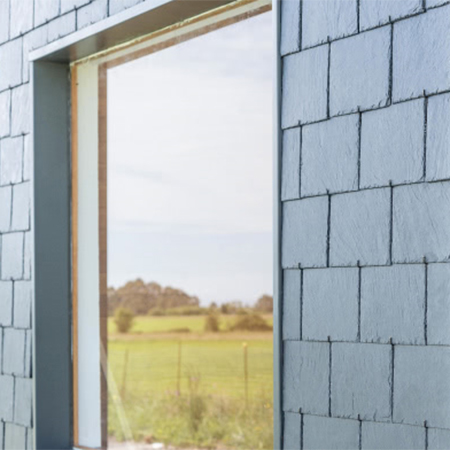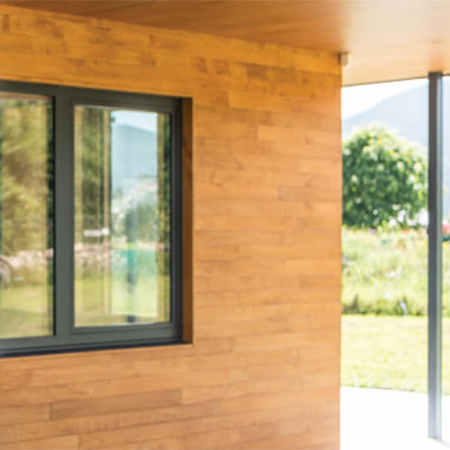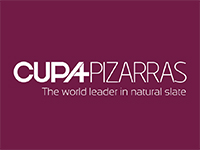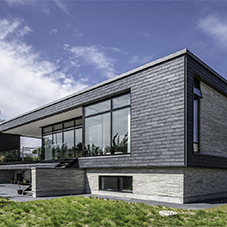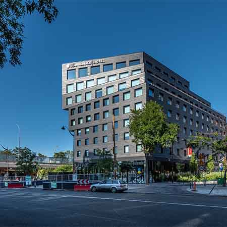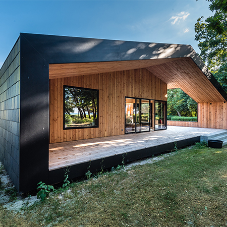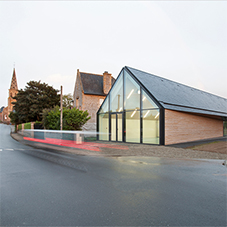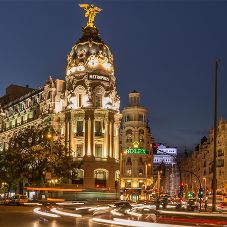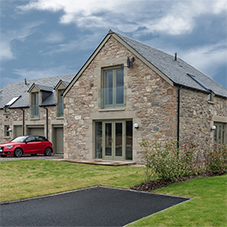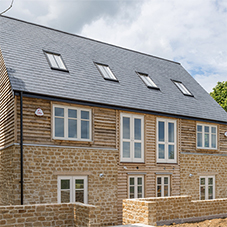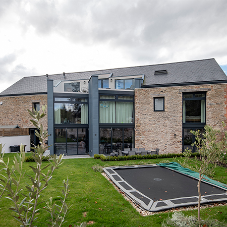CUPA 17 natural slates have been specified for a net zero energy home in Asturias (northern Spain).
The architecture studio Duque y Zamora, specialized in Passivhaus standard, has just finished this project aiming to minimize the use of conventional heating and cooling systems, make the most of light and optimize the energy efficiency.
And there is no better option to design a bioclimatic house like this than a natural material with unmatchable technical and aesthetical characteristics such as slate. Its strength, durability and sustainability have made it the ideal solution to cover the facade and the roof of this passive house.
The house has an elongated rectangular floor plan with a gable roof. In order to optimize the energy efficiency, a natural slate façade has been installed, so it avoids the direct impact of the wind directly on the house. In total, for the façade 148.65m2 of CUPA 17 natural slates were installed (40 × 25 cm) and 139.71 m2 of the same material in 56 × 25 format a for the roof.
View Natural Slate: CUPA 17 Product Entry

