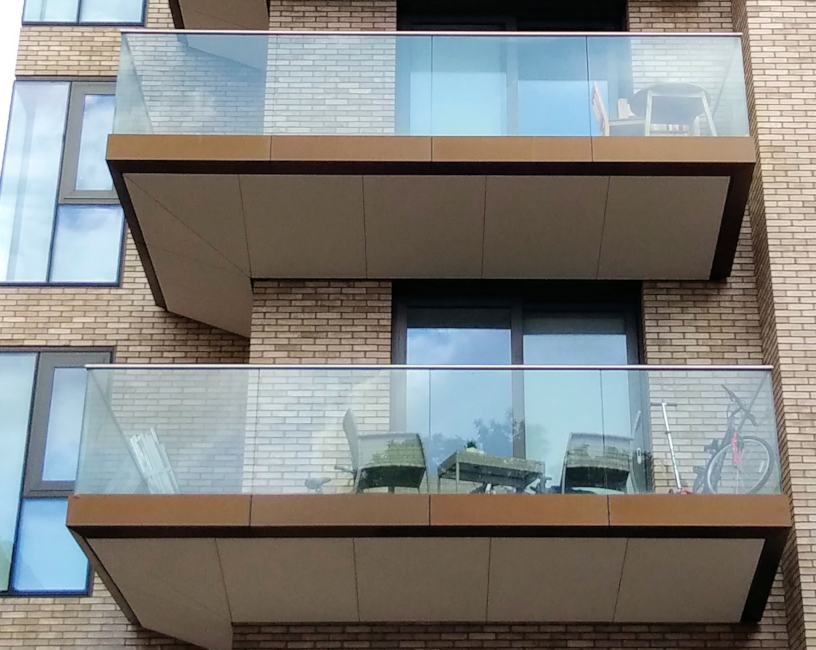Previously a 1980s business park the triangular site in Islington, between Angel and Old Street stations, is being transformed into a vibrant, new, low-energy residential community known as 250 City Road. The proposals include two towers of 42 and 36 floors, with the buildings then stepping down on the south side of the site, respectful of the smaller scale of existing neighbouring residential blocks. There will be 930 apartments in total, with a green park at the heart of the scheme, along with ground level shops and cafes. Balconies of course feature throughout and an interesting look involves the concrete cantilever balconies, where the slab at the heel is 250mm thick, but then thinning and sloping up towards the tip of the balcony. There are a number of inner corner balconies incorporated as well. Inevitably thermal bridging at these various connectivity points is a risk and the design detailing required a structural thermal break with total reliability and unquestionable performance.
The best-selling European thermal break solution
The choice was the Schöck Isokorb T type K for concrete-to-concrete. It is manufactured using stainless steel and HTE (High Thermal Efficiency) modules with steel fibre reinforced UHPC (Ultra High Performance Concrete). This guarantees the highest quality thermal separation of balconies and floor slabs, due to its low thermal conductivity and integral load bearing capacity. The need to minimise thermal bridging cannot be overstated with any project, but 250 City Road is designed as a high-density, low-energy residential community. So quite apart from local heat loss, which results in more energy being required to maintain the internal temperature of the building, low internal surface temperatures in the area of the thermal bridge can cause serious condensation. This in turn can lead not only to structural integrity problems with absorbent materials, such as insulation products or plasterboard, but the occurrence of mould growth, which can have serious implications for the occupants in the form of respiratory problems. By incorporating the Schöck Isokorb the thermal outflow is dramatically reduced, there are immediate energy savings and higher internal surface temperatures minimise the risk of condensation.
A fully compliant and dependable product range
Schöck offers the widest range of structural thermal break solutions from any European supplier and in the UK enables projects to meet full compliance with the necessary Building Regulations (and the impending Future Homes Standard criteria where relevant). In addition to the Isokorb type used on this project, there are also solutions for concrete-to-steel, steel-to-steel, renovation projects – and even a maintenance free alternative to wrapped parapets. All products have the security of independent BBA Certification, which provides NHBC approval. The temperature factor requirement (fRSI) used to indicate condensation risk, which must be equal to, or greater than 0.75 for residential buildings, is also easily met by incorporating the Isokorb.
Contact Schöck on 01865 290 890; or visit the website at www.schoeck.com for full details of the Isokorb range
Schöck protects against thermal bridging at 250 City Road
| T | (01865) 290 890 |
|---|---|
| F | (01865) 290899 |
| E | design-uk@schoeck.com |
| W | Visit Schöck's website |
| Staniford House, 4 Wedgwood Road, Bicester, Oxfordshire, OX26 4UL |



 resized-comp212922.jpg)