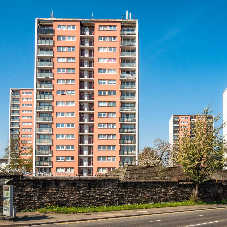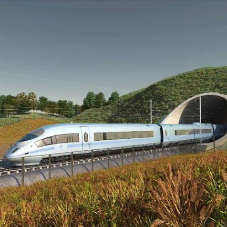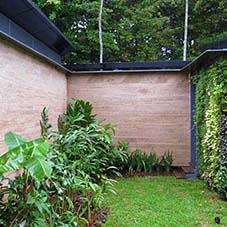The passivhaus standard is currently the fastest growing energy standard in the world. With sustainability remaining a very prominent topic in the construction industry, more and more people are using Passivhaus in the hope to provide a high level of occupant comfort while using very little energy for heating and cooling. But what are the things to consider for using Passivhaus, are there any obstacles to overcome or will this be the method of the future? Here are a few things to consider before using Passivhaus.
Firstly, the Passivhaus standard is not restricted to just one type of building or one sector. It can be used on various buildings such as offices, leisure facilities and schools. Even though it is widely known for being used mainly on houses, it is far from the case that it is restricted to the housing sector only. Furthermore, Passhivaus can be applied to various construction methods such as a timber frame house or masonry built high storey office block. It is important to know that Passivhaus can be adapted and applied to suit your building needs.
There are of course long lasting benefits to using the Passivhuas standard. The aim of Passivhuas is to achieve the ever improving energy performance standards required of the construction industry. With energy targets constantly changing and being enforced in a strict manner, using a tried and tested system such as Passivhaus means the sector can be confident in providing buildings that really deliver the cost effective, long term energy performance targets clients are asking for.
As with most things however, there are certain obstacles to overcome and consider before using passivhaus on a new building. There is definitely more knowledge to be gained from industry professionals in designing and building to the Passivhaus standard in the UK. Moreover the energy performance must be considered from the very beginning of any new project, which is often not the case for UK construction projects. It is also essential that excellent workmanship and very stringent quality control is applied on site, leaving very little room for mistakes.
It is not just new buildings that can benefit from Passivhaus. The design principles that are central to new Passivhaus buildings can also be applied to refurbishment projects. The EnerPHit standard, which is specifically designed for refurbishing housing, has been developed as a refurbishment guide for Passivhaus renovations and refurbishments.
After weighing up what you might consider before using Passivhaus, it may be a good time to ask; what does the future hold? Evidently the statistics point to a very bright future. Approximately 30,000 buildings have incorporated the Passivhaus system to date, with the majority of those since the turn of the century. It is true that an increasing number of projects are being designed and built to the standard, with input both from BRE and a number of other consultancies. It would seem with the Government pressing home their strict energy targets, and clients demanding more energy efficient buildings than ever, you would be potty to pass on passivhaus.
Related Blog Articles










