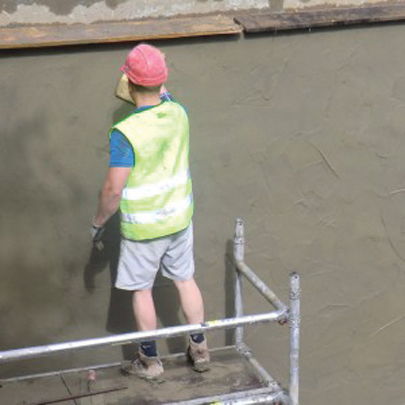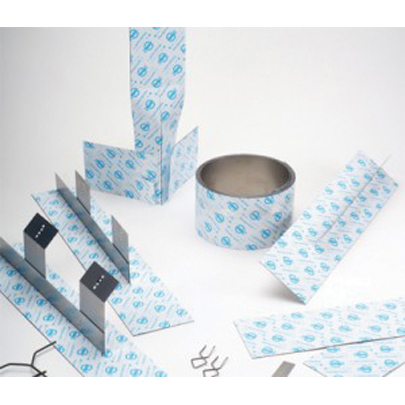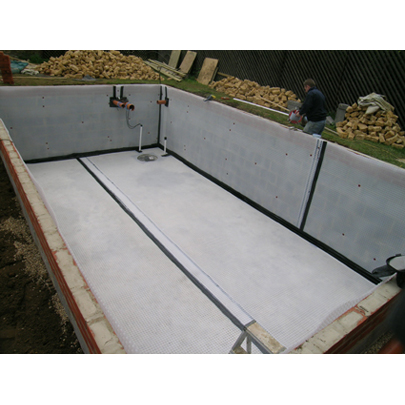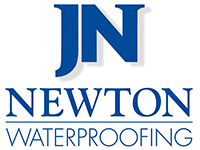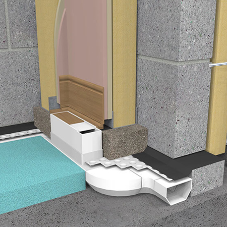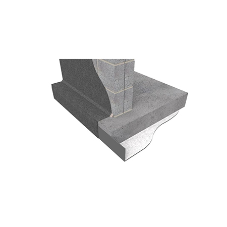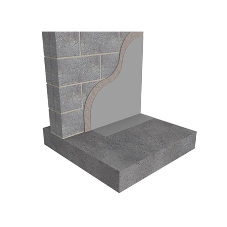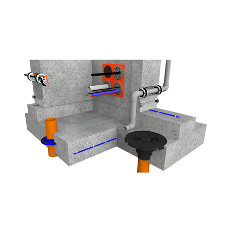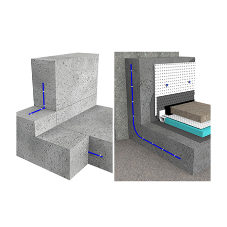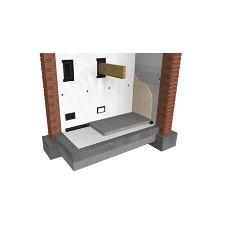BS8102:2009 and Combined Waterproofing Systems
As of November 30th 2009, BS80102: 2009 The Code of Practice for “The Protection of Below Ground Structures from Water From the Ground“ has been in effect and includes within it significant changes which affect those designing and installing waterproofing systems. The new Standard supersedes BS8102:1990 which was in need of an upgrade to reflect advances in waterproofing technologies, deeper basements being constructed into urban areas and new legislative events which govern waterproofing design. There are some very important changes with regards to quality of workmanship and continuity of design.
Waterproofing Design Specialist Recommended
One of these important changes is that it is now recommended that a “waterproofing design specialist” be included within the design team from the inception of the project through to completion. Having a specialist involved at design stage allows for the waterproofing system to evolve with the project and also from a guarantee prospective, allow for PI and insurance backed guarantees to be taken as a package if the waterproofing design specialist is also the specialist waterproofing contractor. The specialist is better able to give advice on the different waterproofing systems, what environmental grade (How dry does this have to be?) and the use of combined waterproofing protection on a project.
What is Combined Waterproofing?
The three types of waterproofing defined by the BS8102:2009 are defined into very clear Categories of Structure:
• Type A – Barrier Protection
The Structure has no integral protection against water and relies on a membrane to be introduced internally or externally to prevent the ingress of water into the inner building fabric. Examples of barrier membranes applied externally to the “positive” side are bonded sheet membranes, sodium bentointe matting, liquid applied coatings (cementitious/bitumen or polymer). Internally similar approaches can be adopted to hold water back on the “negative” side of the below ground structure such as cementitious coatings, bitumen or polymer based liquids applied via spray, trowel, brush or roller.
• Type B – Integral Protection
The structure itself is constructed to be integrally waterproof and the primary resistance against water ingress. These type of structures will be of high grade concrete, usually with more reinforcement mesh introduced to reduce risk of shrinkage cracks and as such water ingress. In addition, these forms of structure will have waterbars (hydrophilic) which swell on contact with water, metal which form an actual physical barrier to protect the vulnerable construction joints from the risk of water penetration, or injection waterbars that have the capability to inject grout to porous and poorly compacted joints as well as resins for post construction leak sealing.
• Type C – Drained Protection
It is accepted that water could enter the building and an internal cavity is provided to depressurise and manage the water. Type C systems include HDPE dimpled sheets with maintainable internal drainage to guide water via gravity to open elevations or to be removed by mechanical means.
When are “Combined” Waterproofing Systems Required?
Waterproofing Design Specialists are now tasked to recommend a “combined “waterproofing system approach where:
1. the likelihood of leaking is high
2. the consequences of leakage is unacceptable
3. additional vapour checks are necessary for a system where unacceptable water vapour transmission could otherwise occur.
With this in mind the possible combinations of waterproofing are Type A,B & C, Type A & B, Type A & C or Type B & C. Usually a combination of 2 forms of waterproofing is adequate when designing a habitable space requiring a completely dry internal environment, defined as ‘Grade 3′ within BS8102:2009. Whichever combination of waterproofing is chosen to achieve the Grade 3 environment, in most cases the safest combination will include a Type C internal cavity drain membrane system as one of the forms of waterproofing. The choice of the other system is largely dictated by the type of structure.
Who Should Recommend, Design and Install a “Combined Waterproofing System”?
Newton as always recommend that the combined waterproofing system be installed by one of our registered contractors (NSBC Newton Specialist Basement Contractors). They are as technically qualified and trained by Newton in the design and installation of all of our waterproofing products. We recommend that they are involved as early as possible, preferably as the design specialist, as they will ultimately be responsible for both the design and the installation, allowing them to give your client meaningful and insured guarantees.
Most of our contractors hold design liability insurance allowing you to delegate the full design liability for the waterproofing aspect of the project to them. The industry accepted term of guarantee is 10 years and the optional underwritten insured guarantee gives the client/end user peace of mind that the guarantee will be worth something to them if the issuing company were not in a position to honour the guarantee. In some instances the guarantee may be extended at the end of the initial term following an inspection and proof that any on-going maintenance requirements have been fulfilled.
Newton contractors are approved installers of a number of waterproofing products and as such will, without bias, put forward a design using the system or systems which they feel will be the most suitable, trouble free and effective in the given circumstances.
The easiest way that a designer can meet the recommendation within BS8102:2009 for a waterproofing specialist to be part of the design team is to involve a Newton Registered Contractor as soon as is practical.
Further Information and Registered Installers
If you require any further information about combined waterproofing systems, or if you would like a list of your local Newton registered contractors then please contact our technical department on 020 7237 1217 or fill out our online form Request List of Registered Installers.
Combined Waterproofing Systems: What You Need To Know
| T | 01732 496 512 |
|---|---|
| F | (01732) 359033 |
| E | tech@newtonwaterproofing.co.uk |
| W | Visit Newton Waterproofing Systems (John Newton & Company)'s website |
| Newton House, 17-19 Sovereign Way, Tonbridge, Kent, TN9 1RH |
Products by this Company
Categories
Damp-proof membranes

