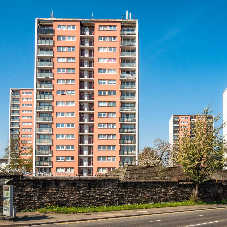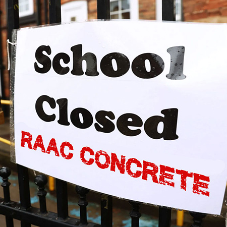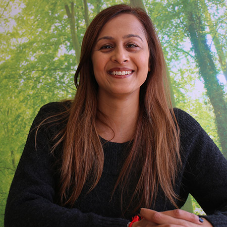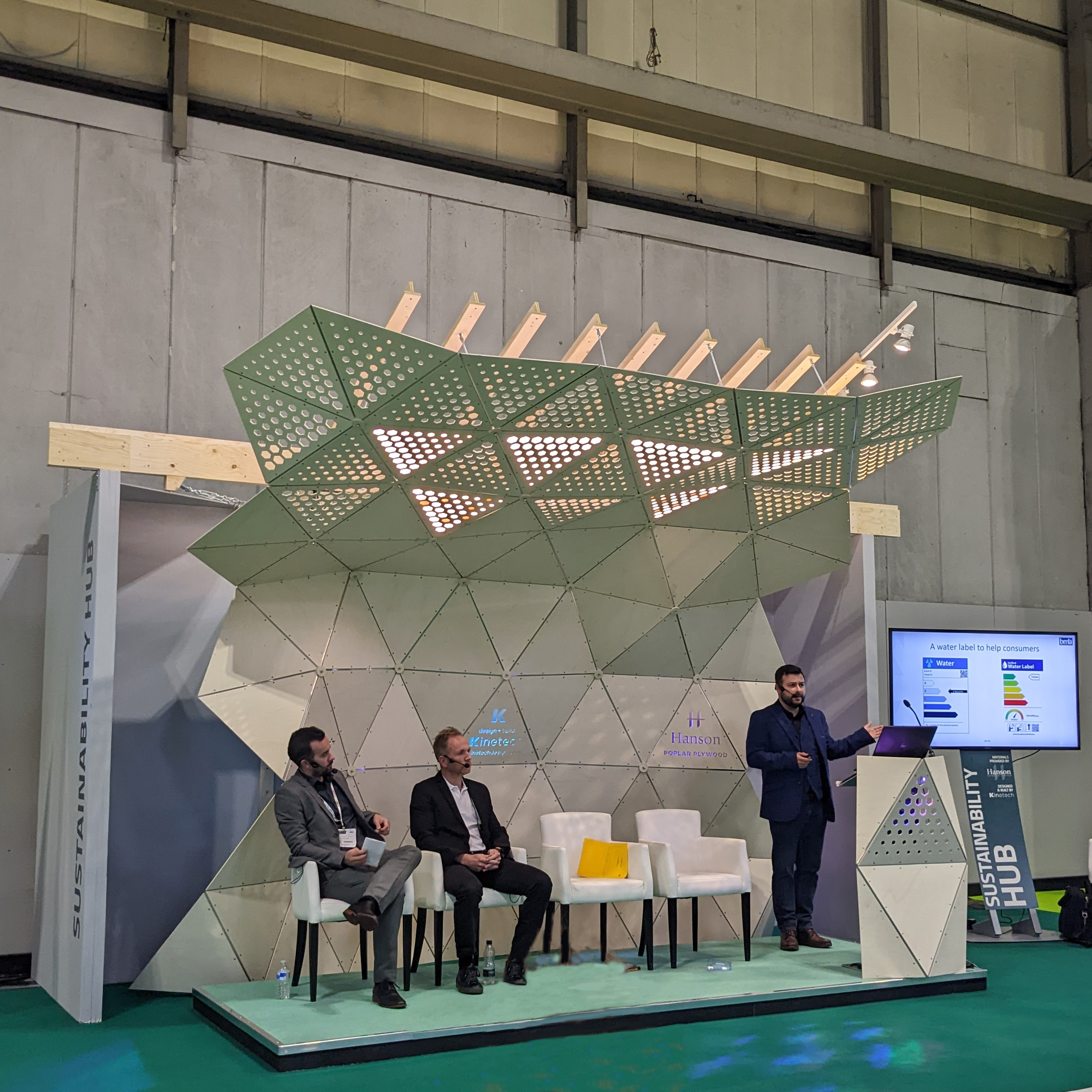In the design of any educational facility it is imperative that a designer thinks, first and foremost, about its students. When designing for Special Educational Needs (SEN) students this is all the more crucial.
SEN schools have different requirements to mainstream schools in terms of layout and functionality. The main issue in designing mainstream educational facilities is capacity. How many students can you fit in to one school? How many classrooms can you cram on one design? This is not the case with SEN schools.
SEN schools often have smaller intakes but require specialist facilities, build qualities and environmental features. But, what design features are important to keep in mind whilst designing for SEN educational facilities?
Accessibility
Suitable access is naturally the first design element you think of when considering SEN students. Walkways, classrooms, entranceways and corridors in SEN facilities need to be designed to accommodate students of all physical capabilities. They need to be navigable by wheelchair users (both manual and electrical), students using walking aids and students who require one-to-one or two-to-one care. It is often important that SEN schools are designed all on one level or with adequate personnel lifts. All doorways must be wheelchair accessible.
Accessibility doesn’t just apply to movement around the school, facilities also need to be accessible to all. This includes any handrails, door handles and low-level storage.
Space
Aside from having enough space to move around with ease, SEN facilities need to be designed with extra space in corridors, classrooms and social areas to avoid conflict. Students with special needs often do not understand social cues and the concept of personal space, which can lead to conflict and upset.
Designing a SEN school with enough space to allow each student to have the space they need to work and move around in comfortably is imperative.
Minimising disruption
Students with learning difficulties often struggle to maintain focus and are easily distracted. Certain design features can help reduce the chance of distraction. For example, when designing the layout of classrooms within a building it is important that classrooms located opposite each other do not have doorways that directly face each other, this prohibits a visual connection between two classrooms.
Consideration must also be made to the placement of windows within a classroom. An ideal solution would be to place windows high enough that students are unable to see out of them when sitting down but still letting in plenty of natural light.
It is also important to ensure that each classroom is isolated from any sound that may come from adjacent classrooms or spaces to reduce disruption.
Durability and safety
Materials specified for SEN schools need to be durable and ensure student’s safety. Products such as wall protection panels, linoleum wall panels, durable paints and corner guards are important to ensure student safety and minimise damage to the building.
Structurally, materials such as impact-resistant drywall, plywood sheathing and concrete must also be considered. Though durable, these materials also need to be varied and colourful to create a warm environment for students.
Time out rooms
Students with Emotional Disturbance issues may also require time-out rooms, a safe place they can go away from any other student to calm down after an outburst. These rooms must be durable and sound-proof as well as being separate from public areas of the school whilst still being easily and quickly accessed.
Toilets and hygiene
SEN schools require more toilet and hygiene facilities than mainstream schools. Placement of these facilities needs to be carefully considered, spaced out and frequent. Additional facilities will be required for assisted toileting and hoist equipment. Showers and changing facilities should also be provided.
Audio visual
Light and acoustic levels are important factors to consider when designing for SEN facilities. Children with special educational needs often have increased sensitivity to certain stimuli, for example light and sound.
General sound levels can cause sensory bombardment with some students increasing the likelihood of them becoming distressed. This includes any white noise from computers and machinery. Measures such as installing sound absorbing wall and ceiling panels, carpeted floors in some areas, rubber balls on the bottom of furniture legs, utilising fabrics and installing airflow silencers can decrease this risk.
Students with light sensitivity must be considered when selecting colours and finishes. Certain colours and contrasts could become a distraction. These students must also be considered when designing lighting schemes. Lighting that is too harsh could cause problems.
Sensory experience
Patterns and cheerful colours can help draw focus for some students. Patterns, for example, can be used to increase student’s independence when used to help guide students through the school.
Exposure to multi-sensory stimulation is also very important for some student’s development; light rooms, soft play rooms and hydrotherapy rooms are often key for SEN facilities. This sensory exposure can often lead to increased sociability and focus in students.
Access to outdoor spaces
Outdoor learning spaces have increased in importance across the whole education sector, however it is becoming more and more prevalent for SEN schools. It may be important during the design phase to ensure that all classrooms have their own access to outdoor learning environments a play areas.
Access to the outdoors straight from the classroom can work in a similar way to time-out spaces. Students can be taken outside if they become restless or distressed during class, it is not uncommon for SEN students to feel better once they are away from the confines of a classroom.
It is also important when designing outdoor spaces themselves that students have access to equipment that can help to develop motor skills. Outdoor playground gym equipment can be a great asset here.
When designing play areas for SEN student certain aspects should be considered. For example, equipment should be generously spaced apart so to allow students their own space and for easier access, hardscaped areas must be covered with rubber for safety, ramps should be installed and playground equipment lowered so accessible to everyone.
Environment has a big effect on human health and wellbeing and a carefully crafted environment is all the more important for those with SEN in order to nurture their development and growth and be able to equip them with essential social and physical skills.
To find out more about construction in the education sector check out our Education Hub.
Related Blog Articles



crop192.png)












