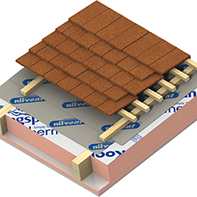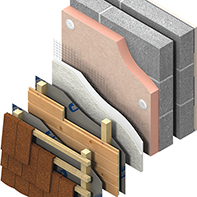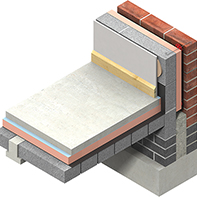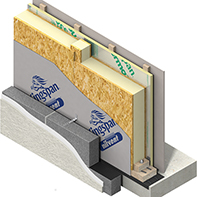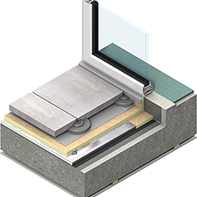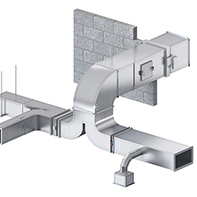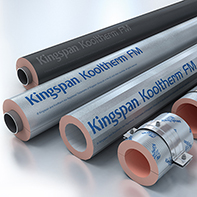Situated in the quiet village of Ewell, Surrey, Nonsuch Abbeyfield offers a supportive and vibrant home which allows residents to embrace their own retirement lifestyle. The Abbeyfield Southern Oak development has been designed by and, in addition to spacious rooms and communal spaces, also features an onsite restaurant and cinema along with a range of leisure facilities.
To allow residents to fully enjoy the surrounding countryside, the building has been designed with three expansive roof terraces around the central hub on the second floor. Three smaller terraces are also included, one near a communal sitting area and the other two as part of private rooms. When specifying the insulation for the terraces, the designers needed an insulation solution which would limit heat loss in the spaces below, maintaining a comfortable internal environment, whilst still being thin enough to allow an even transition on to the terraces so they’re safely accessible for all residents. The solution was Kingspan's OPTIM-R Roofing System.
Sector: Residential
Location: Surrey, UK
Architect: BM3
Products: OPTIM-R Roofing System & Thermataper TT47
OPTIM-R Vacuum Insulation Panels (VIPs) have a microporous core which is evacuated of air and encased in a thin, gas-tight envelope. This clever use of vacuum technology allows them to achieve an extremely low thermal conductivity of just 0.007 W/mK.
The VIPs were accompanied with infill panels of the same thickness which can be cut to fill any gaps between the VIPs and around potential problem areas such as roof lights and ventilation curbs. This adaptable design allowed roofing contractors to easily install the system on the roof terraces which have a sweeping, curved perimeter.
To provide the necessary fall for drainage, the system was designed with Thermataper TT47 tapered insulation boards which were overlaid over the flat VIPs and infill panels. These offered a simple, lightweight drainage solution whilst also further raising the thermal performance of the roof terraces.
Their specialist OPTIM-R design team created a clear system layout for both the VIPs and tapered insulation. This allowed the project team to achieve U-values of between 0.11 and 0.13 W/m2K with a combined insulation thickness of just 150 mm for the tapered and flat boards, ensuring level access for residents in line with the requirements of Part M of the Building Regulations. The layout also simplified installation, providing a clear plan for contractors to follow.
In addition to the roof terraces, the retirement village building also features expansive flat roofs. To achieve the demanding project U-value whilst also ensuring effective drainage across these spaces, our Thermataper TT47 system was specified. This system comprises pre-mitred hip and valley boards and flat packer boards. This offers a lightweight solution for new and existing flat roofs, combining insulation and drainage in a single product.
To support the project team, Kingspan developed a system design.
The project-specific design was important in keeping the insulation thickness to a minimum whilst also ensuring rainwater runoff is effectively channelled off the roof. A full condensation risk analysis (CRA) was also supplied. Contact the design team here.
Nonsuch Abbeyfield
| T | (01544) 388 601 |
|---|---|
| 01544 387 382 Tech Dept. | |
| F | (01544) 388 888 |
| E | info@kingspaninsulation.co.uk |
| W | Visit Kingspan Insulation's website |
| Visit the Kingspan Insulation U Value Calculator | |
| Pembridge, Leominster, Herefordshire, HR6 9LA |


-file146960.jpg)
-file146961.jpg)
-file146962.jpg)

